8091 S Langdale Way, Aurora, CO 80016
Local realty services provided by:Better Homes and Gardens Real Estate Kenney & Company
Listed by:stephanie iannonestephanie@iannonegroup.com
Office:compass colorado, llc. - boulder
MLS#:9429460
Source:ML
Price summary
- Price:$1,075,000
- Price per sq. ft.:$175.25
About this home
A rare fusion of modern architecture and timeless elegance, this impressive home stands proudly on a third of an acre corner lot in the coveted Whispering Pines community. The striking stone-and-siding façade and clean contemporary lines set the tone for what lies within—a bold, sophisticated residence designed for elevated living and unforgettable entertaining. Step inside to a grand sense of arrival. The modern staircase with sleek cable railing rises alongside soaring ceilings, introducing a home filled with architectural interest and flooded with natural light. Wide-plank wood-style floors span both the main and upper levels, creating visual continuity and understated luxury throughout. A dramatic two-story great room delivers the home’s defining moment framing panoramic mountain views through expansive glass and anchored by a sleek linear fireplace set against large format tile. The adjoining kitchen is a showpiece with flat-panel cabinetry, granite island seating for six, dual ovens, gas range, and a walk-in pantry—all illuminated by designer pendant lighting. The dining room wraps you in natural light and flows effortlessly to a covered patio with a bubbling hot tub, perfect for year-round enjoyment. A stylish main-level lounge currently functions as a wine and game room, but easily transitions to an office or den. A private guest suite with full bath completes the main level. Upstairs, the expansive and tranquil primary suite captures Front Range views and features a spa-inspired bath with a free standing soaking tub, oversized glass shower, dual vanities, and dual walk-in closets. Two additional en-suite bedrooms and a versatile loft provide space for all. The 2,200-sq-ft unfinished basement with 10-ft ceilings invites your custom vision. Enjoy access to Whispering Pines amenities including a clubhouse, pool, playgrounds, and trails—all just minutes from the Aurora Reservoir, Southlands Mall, Cherry Creek Schools, DTC, and DIA.
Contact an agent
Home facts
- Year built:2017
- Listing ID #:9429460
Rooms and interior
- Bedrooms:4
- Total bathrooms:5
- Full bathrooms:1
- Half bathrooms:1
- Living area:6,134 sq. ft.
Heating and cooling
- Cooling:Central Air
- Heating:Forced Air, Natural Gas
Structure and exterior
- Roof:Composition
- Year built:2017
- Building area:6,134 sq. ft.
- Lot area:0.29 Acres
Schools
- High school:Cherokee Trail
- Middle school:Fox Ridge
- Elementary school:Black Forest Hills
Utilities
- Water:Public
- Sewer:Public Sewer
Finances and disclosures
- Price:$1,075,000
- Price per sq. ft.:$175.25
- Tax amount:$10,029 (2024)
New listings near 8091 S Langdale Way
- Coming Soon
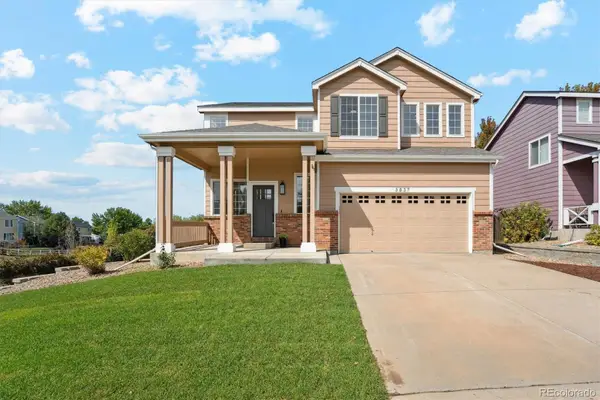 $555,000Coming Soon3 beds 3 baths
$555,000Coming Soon3 beds 3 baths3837 S Kirk Court, Aurora, CO 80013
MLS# 2812486Listed by: EXP REALTY, LLC - Coming Soon
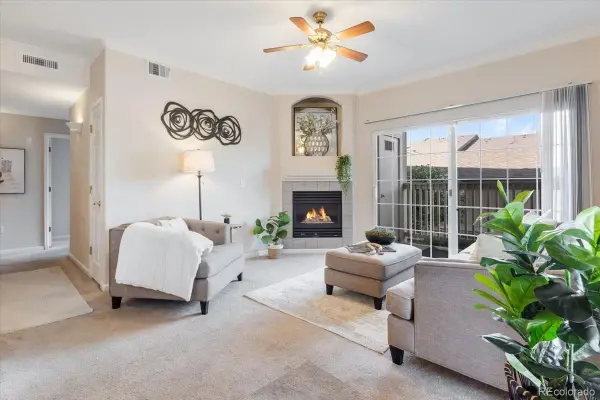 $365,000Coming Soon3 beds 2 baths
$365,000Coming Soon3 beds 2 baths10035 E Carolina Place #104, Aurora, CO 80247
MLS# 3048328Listed by: REAL BROKER, LLC DBA REAL - New
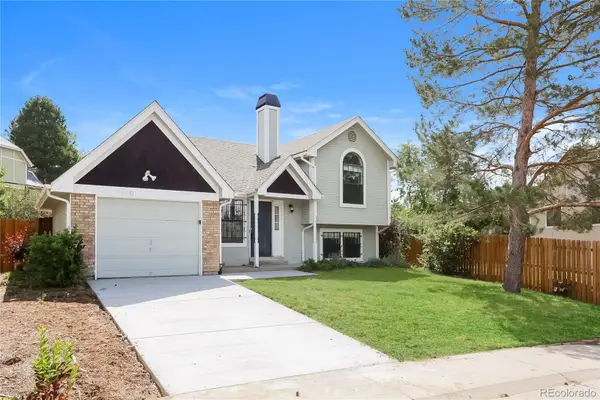 $460,000Active3 beds 2 baths1,210 sq. ft.
$460,000Active3 beds 2 baths1,210 sq. ft.4820 S Zeno Street, Aurora, CO 80015
MLS# 5152264Listed by: REAL BROKER, LLC DBA REAL - New
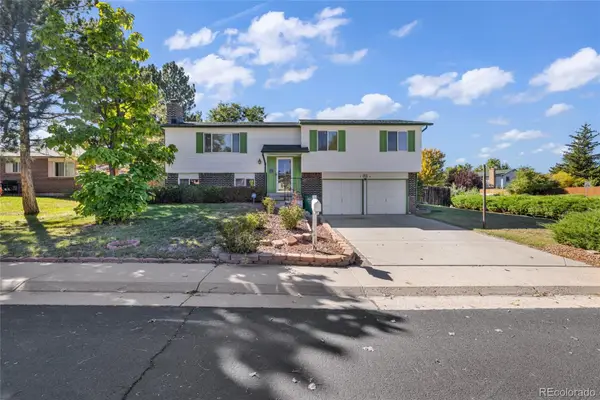 $459,000Active3 beds 3 baths1,815 sq. ft.
$459,000Active3 beds 3 baths1,815 sq. ft.1701 S Granby Street, Aurora, CO 80012
MLS# 6664188Listed by: ALTA PRIME REALTY LLC - New
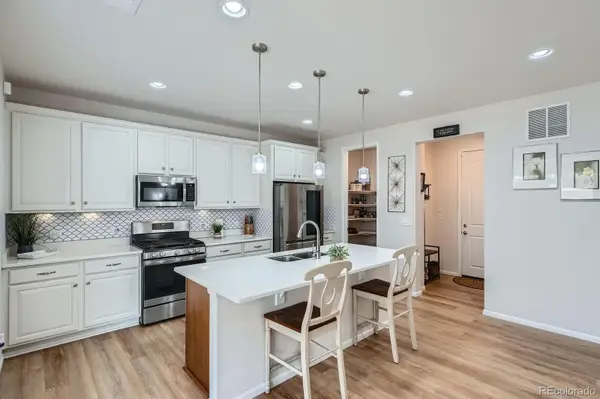 $599,000Active3 beds 3 baths2,197 sq. ft.
$599,000Active3 beds 3 baths2,197 sq. ft.21837 E Stanford Circle, Aurora, CO 80015
MLS# 2502159Listed by: COMPASS - DENVER - New
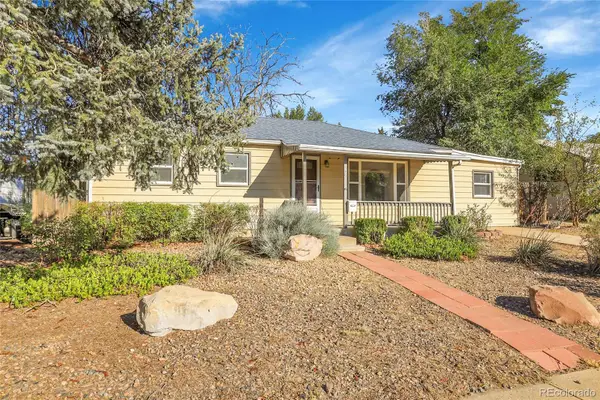 $415,000Active5 beds 2 baths1,800 sq. ft.
$415,000Active5 beds 2 baths1,800 sq. ft.720 Iola Street, Aurora, CO 80010
MLS# 4063316Listed by: MADISON & COMPANY PROPERTIES - New
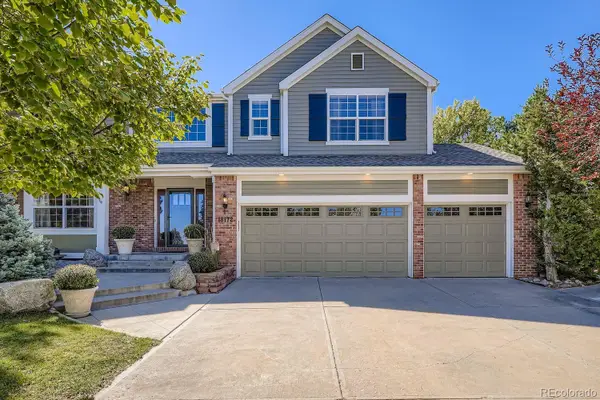 $860,000Active7 beds 4 baths4,462 sq. ft.
$860,000Active7 beds 4 baths4,462 sq. ft.18172 E Caley Circle, Aurora, CO 80016
MLS# 5159921Listed by: BROKERS GUILD REAL ESTATE - Coming Soon
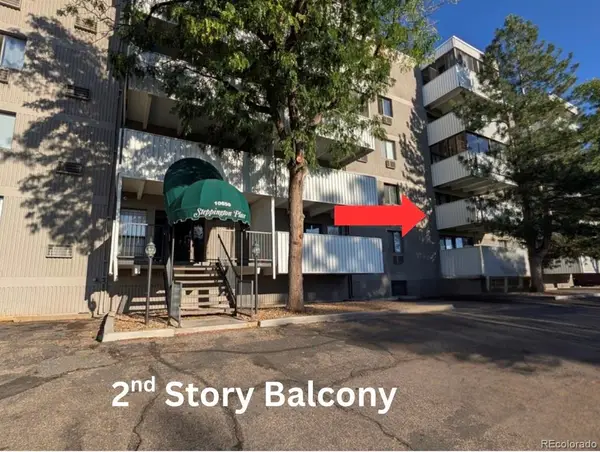 $227,500Coming Soon2 beds 2 baths
$227,500Coming Soon2 beds 2 baths10650 E Tennessee Avenue #209, Aurora, CO 80012
MLS# 2254374Listed by: TOWN AND COUNTRY REALTY INC - New
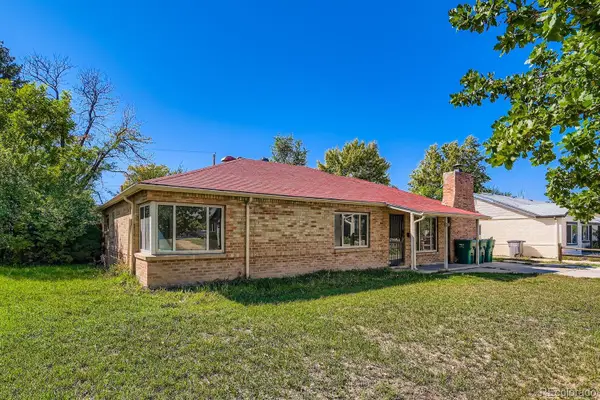 $414,995Active3 beds 2 baths1,621 sq. ft.
$414,995Active3 beds 2 baths1,621 sq. ft.929 Quentin Street, Aurora, CO 80011
MLS# 8563849Listed by: RE/MAX ALLIANCE - New
 $508,000Active3 beds 2 baths2,022 sq. ft.
$508,000Active3 beds 2 baths2,022 sq. ft.3247 S Ensenada Way, Aurora, CO 80013
MLS# 2936944Listed by: HOMESMART
