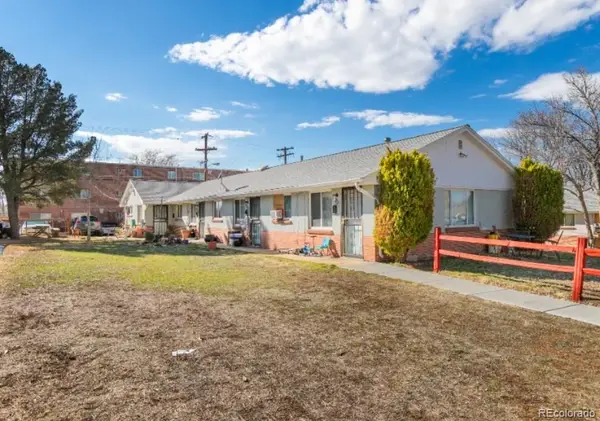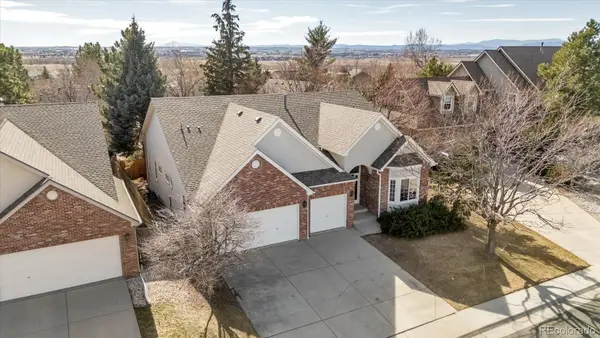811 S Macon Way, Aurora, CO 80012
Local realty services provided by:Better Homes and Gardens Real Estate Kenney & Company
811 S Macon Way,Aurora, CO 80012
$485,000
- 4 Beds
- 2 Baths
- 1,591 sq. ft.
- Single family
- Active
Listed by: allen walsh303-601-2222
Office: real broker, llc. dba real
MLS#:3457648
Source:ML
Price summary
- Price:$485,000
- Price per sq. ft.:$304.84
About this home
Bright, efficient, and full of Colorado charm — this 4-bedroom home in Aurora’s Queensborough neighborhood offers space, comfort, and a true sense of lifestyle.
Step inside to sunlit living spaces where bamboo floors and warm natural light create a welcoming feel. The open layout flows easily from the living room to the kitchen and dining area, while fresh carpet in the lower-level bedrooms adds cozy comfort.
Outside, your private entertainer’s retreat awaits — a custom gazebo perfect for brunches, sunset playlists, or fireside evenings under the stars. The gated entry and detached garage offer extra privacy and flexibility, whether you want a workshop, home gym, or storage for outdoor gear.
This home pairs character with smart efficiency: a new roof with owned solar panels, upgraded electrical panel, high-efficiency furnace, and central A/C keep your utility costs low and your comfort high.
You’ll love the location — just minutes from Anschutz Medical Campus, Lowry, and Expo Park, with nearby dining, golf, and trails. Quick access to I-225, DIA, and local amenities makes daily life effortless.
Blending modern upgrades with livable design, this Aurora home captures what Colorado living is all about — bright days, easy commutes, and space to gather and grow.
Contact an agent
Home facts
- Year built:1971
- Listing ID #:3457648
Rooms and interior
- Bedrooms:4
- Total bathrooms:2
- Full bathrooms:1
- Living area:1,591 sq. ft.
Heating and cooling
- Cooling:Central Air
- Heating:Forced Air
Structure and exterior
- Roof:Composition
- Year built:1971
- Building area:1,591 sq. ft.
- Lot area:0.16 Acres
Schools
- High school:Overland
- Middle school:Prairie
- Elementary school:Highline Community
Utilities
- Sewer:Public Sewer
Finances and disclosures
- Price:$485,000
- Price per sq. ft.:$304.84
- Tax amount:$2,368 (2024)
New listings near 811 S Macon Way
- Coming Soon
 $360,000Coming Soon3 beds -- baths
$360,000Coming Soon3 beds -- baths2448 S Victor Street #D, Aurora, CO 80014
MLS# 9470414Listed by: TRELORA REALTY, INC. - New
 $575,000Active4 beds 4 baths2,130 sq. ft.
$575,000Active4 beds 4 baths2,130 sq. ft.1193 Akron Street, Aurora, CO 80010
MLS# 6169633Listed by: MODESTATE - Coming SoonOpen Sun, 11am to 1pm
 $850,000Coming Soon4 beds 4 baths
$850,000Coming Soon4 beds 4 baths6525 S Newcastle Way, Aurora, CO 80016
MLS# 4407611Listed by: COMPASS - DENVER - New
 $450,000Active3 beds 3 baths1,932 sq. ft.
$450,000Active3 beds 3 baths1,932 sq. ft.23492 E Chenango Place, Aurora, CO 80016
MLS# 7254505Listed by: KM LUXURY HOMES - Coming SoonOpen Sat, 11am to 1pm
 $515,000Coming Soon4 beds 3 baths
$515,000Coming Soon4 beds 3 baths2597 S Dillon Street, Aurora, CO 80014
MLS# 9488913Listed by: REAL BROKER, LLC DBA REAL - Coming Soon
 $675,000Coming Soon4 beds 4 baths
$675,000Coming Soon4 beds 4 baths21463 E 59th Place, Aurora, CO 80019
MLS# 5268386Listed by: REDFIN CORPORATION - New
 $475,000Active3 beds 3 baths2,702 sq. ft.
$475,000Active3 beds 3 baths2,702 sq. ft.3703 S Mission Parkway, Aurora, CO 80013
MLS# 4282522Listed by: EXP REALTY, LLC - Open Sat, 11am to 2pmNew
 $1,069,000Active3 beds 3 baths5,308 sq. ft.
$1,069,000Active3 beds 3 baths5,308 sq. ft.6608 S White Crow Court, Aurora, CO 80016
MLS# 7762974Listed by: COMPASS - DENVER - Open Sat, 10am to 2pmNew
 $536,990Active3 beds 3 baths2,301 sq. ft.
$536,990Active3 beds 3 baths2,301 sq. ft.1662 S Gold Bug Way, Aurora, CO 80018
MLS# 4569853Listed by: MB TEAM LASSEN - Coming SoonOpen Sun, 12:01 to 3:05pm
 $600,000Coming Soon2 beds 2 baths
$600,000Coming Soon2 beds 2 baths14640 E Penwood Place, Aurora, CO 80015
MLS# 8701145Listed by: KELLER WILLIAMS AVENUES REALTY

