8131 S Coolidge Way, Aurora, CO 80016
Local realty services provided by:Better Homes and Gardens Real Estate Kenney & Company
Listed by: larissa busoLarissa@nhaspireco.com,720-980-4123
Office: nexthome aspire
MLS#:2291973
Source:ML
Price summary
- Price:$1,115,000
- Price per sq. ft.:$192.77
- Monthly HOA dues:$160
About this home
Price Improvement + $25K seller concession being offered!
Luxurious Home with Stunning Open Space Views
Tucked away on a quiet cul-de-sac, this beautifully upgraded two-story home combines elegance, comfort, and thoughtful design. With 4 bedrooms, 5 bathrooms, a finished walkout basement, and an oversized 3-car garage, every detail has been crafted for both style and functionality.
The inviting exterior welcomes you with an extended front porch and a tranquil water feature. Inside, the spacious entry flows into formal living and dining rooms before opening to the heart of the home: a chef’s kitchen with soft-close cabinetry, double ovens, stainless appliances, a large island with seating, and a cozy breakfast nook. Entertain with ease thanks to a huge walk-in pantry, a charming butler’s pantry, and seamless access to the deck with outdoor kitchen and dining space.
The soaring two-story great room impresses with expansive windows and a custom cast concrete fireplace mantle sourced from a historic Denver row home. A private office with French doors and a well-appointed laundry/mud room adds everyday convenience.
Upstairs, a generous loft connects four bedrooms, including a serene primary suite with a sitting area, luxurious five-piece bath, custom walk-in closet, and private deck overlooking open space. Two bedrooms share a Jack-and-Jill bath, while the fourth enjoys its own bathroom.
The finished walkout basement is an entertainer’s dream with a wet bar, game room, exercise area, indoor-outdoor fireplace, and spacious TV lounge. Step outside to an expansive patio with hot tub (included), sunshade, an additional tranquil water feature, and beautifully landscaped yard backing to open space views.
The oversized three-car garage is equally impressive, featuring epoxy floors, custom cabinetry, and a utility sink.
This rare home perfectly blends luxury, craftsmanship, and comfort—all in a peaceful, highly sought-after setting.
Contact an agent
Home facts
- Year built:2005
- Listing ID #:2291973
Rooms and interior
- Bedrooms:4
- Total bathrooms:5
- Full bathrooms:4
- Half bathrooms:1
- Living area:5,784 sq. ft.
Heating and cooling
- Cooling:Central Air
- Heating:Forced Air
Structure and exterior
- Roof:Composition
- Year built:2005
- Building area:5,784 sq. ft.
- Lot area:0.25 Acres
Schools
- High school:Cherokee Trail
- Middle school:Infinity
- Elementary school:Coyote Hills
Utilities
- Water:Public
- Sewer:Public Sewer
Finances and disclosures
- Price:$1,115,000
- Price per sq. ft.:$192.77
- Tax amount:$6,533 (2023)
New listings near 8131 S Coolidge Way
- New
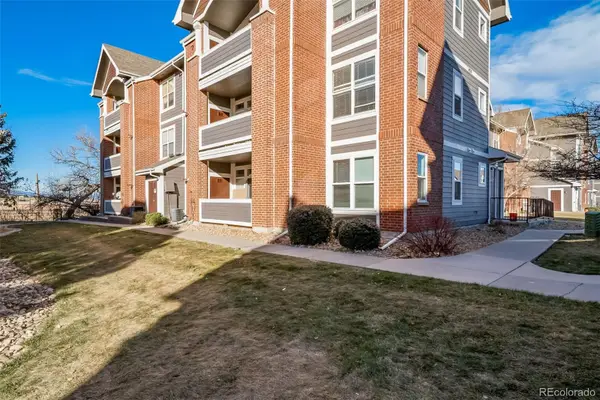 $300,000Active2 beds 2 baths1,167 sq. ft.
$300,000Active2 beds 2 baths1,167 sq. ft.14313 E 1st Drive #107, Aurora, CO 80011
MLS# 6474544Listed by: MB CLYMER REAL ESTATE INC - New
 $530,000Active3 beds 3 baths2,420 sq. ft.
$530,000Active3 beds 3 baths2,420 sq. ft.26053 E Geddes Circle, Aurora, CO 80016
MLS# 5303361Listed by: WK REAL ESTATE - New
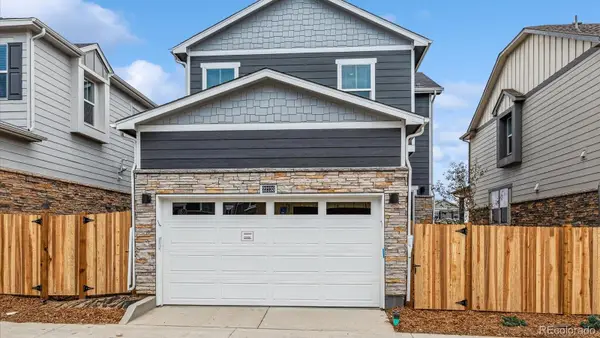 $467,170Active3 beds 3 baths1,561 sq. ft.
$467,170Active3 beds 3 baths1,561 sq. ft.711 N Tempe Street, Aurora, CO 80018
MLS# 8413579Listed by: D.R. HORTON REALTY, LLC - New
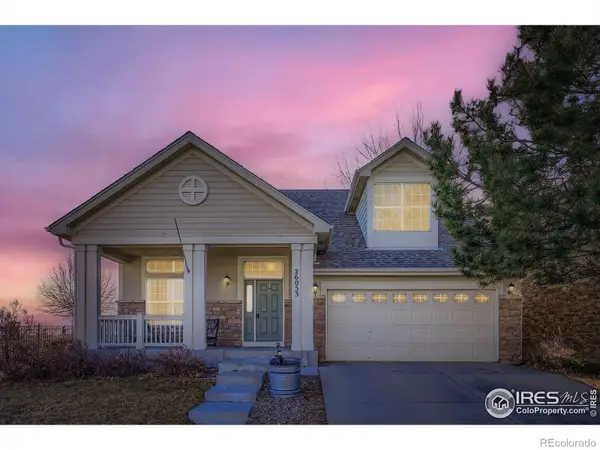 $530,000Active3 beds 3 baths2,420 sq. ft.
$530,000Active3 beds 3 baths2,420 sq. ft.26053 E Geddes Circle, Aurora, CO 80016
MLS# IR1048697Listed by: WK REAL ESTATE - Coming Soon
 $349,000Coming Soon4 beds 3 baths
$349,000Coming Soon4 beds 3 baths3840 S Genoa Court #B, Aurora, CO 80013
MLS# 2752291Listed by: COLDWELL BANKER REALTY 24 - New
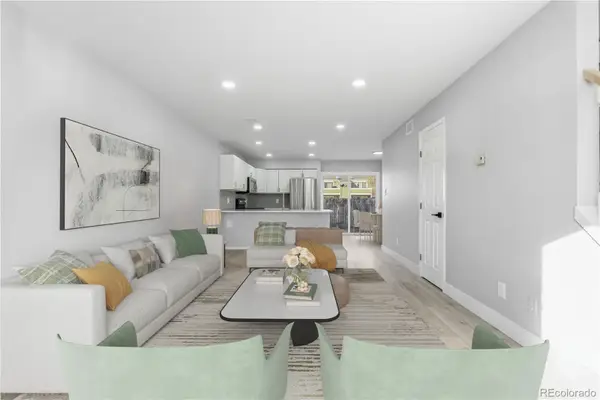 $249,000Active2 beds 2 baths960 sq. ft.
$249,000Active2 beds 2 baths960 sq. ft.932 S Peoria Street, Aurora, CO 80012
MLS# 5889897Listed by: EXIT REALTY DTC, CHERRY CREEK, PIKES PEAK. - Coming Soon
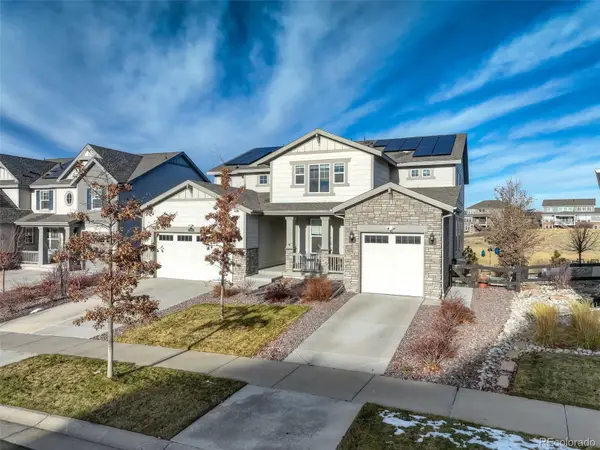 $975,000Coming Soon6 beds 5 baths
$975,000Coming Soon6 beds 5 baths23099 E Narrowleaf Drive, Aurora, CO 80016
MLS# 4993544Listed by: COMPASS - DENVER - New
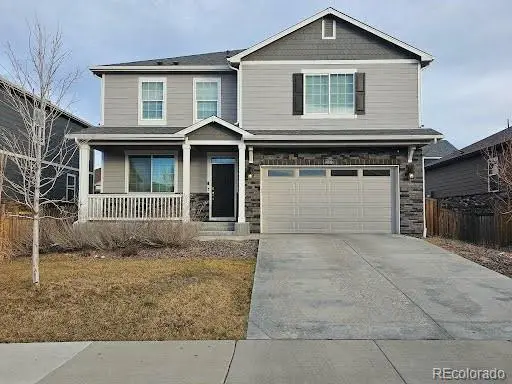 $580,000Active4 beds 3 baths3,567 sq. ft.
$580,000Active4 beds 3 baths3,567 sq. ft.6330 N Gibralter Court, Aurora, CO 80019
MLS# 2086258Listed by: EXP REALTY, LLC - New
 $520,000Active3 beds 3 baths2,862 sq. ft.
$520,000Active3 beds 3 baths2,862 sq. ft.21411 E 60th Avenue, Aurora, CO 80019
MLS# 4051602Listed by: REALTY ONE GROUP FIVE STAR - Coming Soon
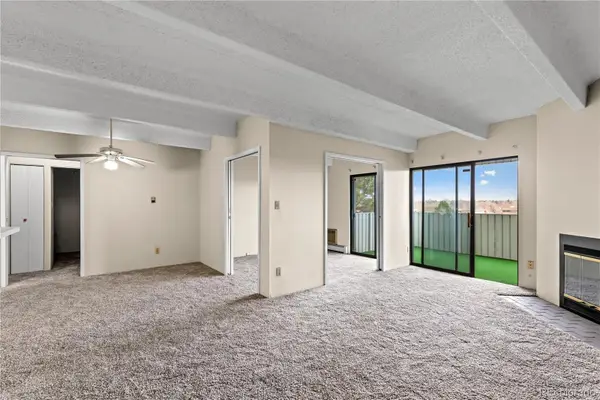 $215,000Coming Soon1 beds 2 baths
$215,000Coming Soon1 beds 2 baths1011 S Ironton Street #303, Aurora, CO 80012
MLS# 2369867Listed by: EXP REALTY, LLC
