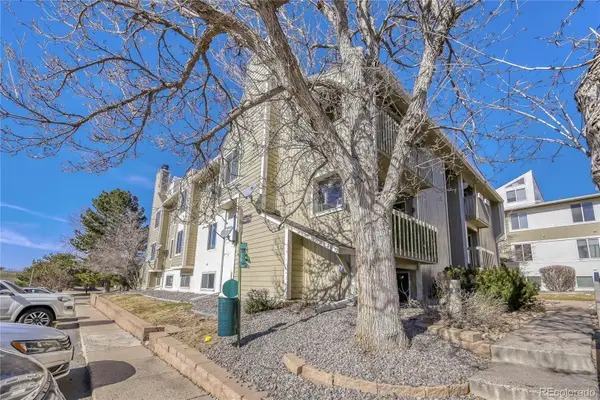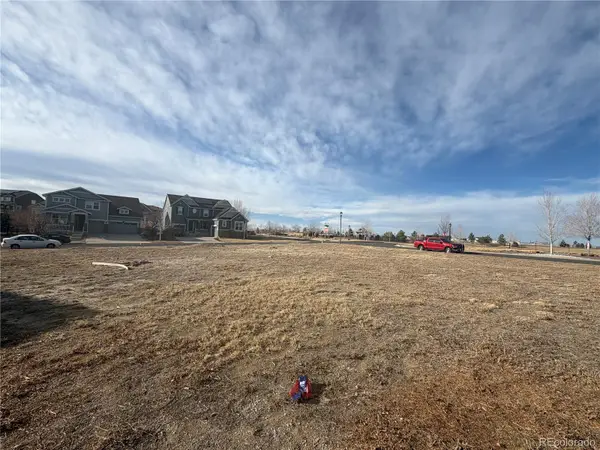Local realty services provided by:Better Homes and Gardens Real Estate Kenney & Company
8149 S Blackstone Parkway,Aurora, CO 80016
$1,149,900
- 5 Beds
- 4 Baths
- 6,028 sq. ft.
- Single family
- Active
Listed by: troy hansford team, shannon fialaHansfordTeam@TroyHansford.com,
Office: re/max professionals
MLS#:7848634
Source:ML
Price summary
- Price:$1,149,900
- Price per sq. ft.:$190.76
- Monthly HOA dues:$220
About this home
Experience Luxury Living on the Golf Course in Blackstone Country Club
Step inside one of Blackstone’s most impressive and open floor plans—beautifully positioned on a premier lot backing to the 3rd fairway. Quietly nestled in the heart of the prestigious Blackstone Country Club community, this highly upgraded 6,028 sq. ft. home blends elegance, comfort, and breathtaking views.
Featuring 5 spacious en-suite bedrooms, this home includes a stunning primary retreat with a bay window, sitting area, two walk-in closets, and a spa-inspired 5-piece bath.
The chef’s kitchen is a true showstopper, offering granite countertops, high-end appliances, double ovens, an oversized refrigerator, a large island, butler’s pantry, walk-in pantry, and a sunlit breakfast nook overlooking the golf course. The flowing layout continues into a grand two-story family room with 18-foot ceilings and a striking Tuscan stone fireplace—perfectly connected to the gourmet kitchen for effortless entertaining.
A massive walkout basement with tall ceilings, big windows, and plumbing rough-ins gives you endless possibilities for future expansion.
Step outside to enjoy Colorado sunsets from the covered bi-level deck, or gather with friends around the custom patio and gas fire pit with serene golf course views.
Additional standout features include:
• 2nd-floor laundry
• Custom lighting & designer finishes
• Granite/Corian countertops throughout
• Jack-and-Jill bath
• Vaulted ceilings
• Oversized 3-car garage
• Dual water heaters & dual HVAC systems
• Upgraded flooring and more
Living in Blackstone means resort-style amenities right at your doorstep: a private pool, fitness center, tennis courts, clubhouse, dining, top-rated schools, and beautifully maintained trails.
Discover the perfect blend of luxury, space, and lifestyle—your dream home in Blackstone awaits!
https://drive.google.com/file/d/1x86J86nDmNX5XQnYpAFqtNJIHG8fuAU5/view
Contact an agent
Home facts
- Year built:2012
- Listing ID #:7848634
Rooms and interior
- Bedrooms:5
- Total bathrooms:4
- Full bathrooms:3
- Living area:6,028 sq. ft.
Heating and cooling
- Cooling:Central Air
- Heating:Forced Air
Structure and exterior
- Roof:Composition
- Year built:2012
- Building area:6,028 sq. ft.
- Lot area:0.22 Acres
Schools
- High school:Cherokee Trail
- Middle school:Fox Ridge
- Elementary school:Woodland
Utilities
- Water:Public
- Sewer:Public Sewer
Finances and disclosures
- Price:$1,149,900
- Price per sq. ft.:$190.76
- Tax amount:$9,034 (2024)
New listings near 8149 S Blackstone Parkway
 $309,000Active3 beds 3 baths1,470 sq. ft.
$309,000Active3 beds 3 baths1,470 sq. ft.17681 E Loyola Drive #E, Aurora, CO 80013
MLS# 6524003Listed by: ORCHARD BROKERAGE LLC- Coming Soon
 $600,000Coming Soon6 beds 4 baths
$600,000Coming Soon6 beds 4 baths234 Nome Street, Aurora, CO 80010
MLS# 3613173Listed by: RE/MAX PROFESSIONALS - New
 $335,000Active2 beds 3 baths1,818 sq. ft.
$335,000Active2 beds 3 baths1,818 sq. ft.23525 E Platte Drive #10B, Aurora, CO 80016
MLS# 9210742Listed by: SOLD REALTY SERVICES FRANCHISE - New
 $200,000Active2 beds 2 baths912 sq. ft.
$200,000Active2 beds 2 baths912 sq. ft.1630 Chester Street, Aurora, CO 80010
MLS# 7282334Listed by: COMPASS - DENVER - New
 $285,000Active2 beds 2 baths1,064 sq. ft.
$285,000Active2 beds 2 baths1,064 sq. ft.11951 E Kepner Drive, Aurora, CO 80012
MLS# IR1051218Listed by: RE/MAX ALLIANCE-BOULDER - Coming Soon
 $475,000Coming Soon3 beds 3 baths
$475,000Coming Soon3 beds 3 baths7508 S Quatar Way, Aurora, CO 80016
MLS# 3284311Listed by: LIV SOTHEBY'S INTERNATIONAL REALTY - Coming SoonOpen Sat, 12 to 2pm
 $995,000Coming Soon5 beds 5 baths
$995,000Coming Soon5 beds 5 baths6835 S Robertsdale Way, Aurora, CO 80016
MLS# 5613139Listed by: KELLER WILLIAMS DTC - New
 $279,000Active2 beds 1 baths1,062 sq. ft.
$279,000Active2 beds 1 baths1,062 sq. ft.4074 S Atchison Way #104, Aurora, CO 80014
MLS# 3495639Listed by: RE/MAX PROFESSIONALS - New
 $1,590,000Active15 beds 8 baths6,642 sq. ft.
$1,590,000Active15 beds 8 baths6,642 sq. ft.1331 Xanadu Street, Aurora, CO 80011
MLS# 9417047Listed by: RE/MAX PROFESSIONALS - New
 $350,000Active0.38 Acres
$350,000Active0.38 Acres27335 E Jamison Circle, Aurora, CO 80016
MLS# 5285676Listed by: MASON & MORSE RANCH COMPANY

