817 S Evanston Circle, Aurora, CO 80012
Local realty services provided by:Better Homes and Gardens Real Estate Kenney & Company
Listed by:andrew darlingtonANDREW@YOURCASTLE.ORG,303-917-7144
Office:your castle real estate inc
MLS#:6909611
Source:ML
Price summary
- Price:$359,000
- Price per sq. ft.:$245.89
- Monthly HOA dues:$525
About this home
Pristine End Unit Townhome in Premium Greenbrook Location Fronting and Siding to Lush Open Space. Two Story Ceiling Height in Living Room with Gas Fireplace. Kitchen Features Solid Oak Cabinetry, Stainless Appliances, Granite Tile Counters and Backsplash. Formal Dining Overlooking Greenery. New Windows with Plantation Shutters Capture Voluminous Natural Light. Engineered Hardwood Throughout Main Level. Powder Bath, Pantry and Under Stair Storage Complete the First Floor. Versatile Loft Space Overlooking Lower Level Can Function as Office, Lounge, Play Room or Exercise Area. Generously Sized Primary Suite with Walk-In Closet and Private En Suite Bathroom. Primary Bath has Double Vanity and Soaking Tub. Good Size Secondary Bedroom Accommodates a King Bed Plus End Tables. Convenient Upstairs Laundry. Oversized Attached Two Car Garage Providing Ample Storage. Pool and Tennis Courts Across the Street. Good Value for Turnkey Townhome with Only One Attached Neighbor in Newer Section of Community.
Contact an agent
Home facts
- Year built:1997
- Listing ID #:6909611
Rooms and interior
- Bedrooms:2
- Total bathrooms:3
- Full bathrooms:2
- Half bathrooms:1
- Living area:1,460 sq. ft.
Heating and cooling
- Cooling:Central Air
- Heating:Forced Air
Structure and exterior
- Roof:Composition
- Year built:1997
- Building area:1,460 sq. ft.
- Lot area:0.03 Acres
Schools
- High school:Gateway
- Middle school:Aurora Hills
- Elementary school:Tollgate
Utilities
- Water:Public
- Sewer:Public Sewer
Finances and disclosures
- Price:$359,000
- Price per sq. ft.:$245.89
- Tax amount:$2,318 (2024)
New listings near 817 S Evanston Circle
 $317,500Active3 beds 3 baths1,470 sq. ft.
$317,500Active3 beds 3 baths1,470 sq. ft.17681 E Loyola Drive #E, Aurora, CO 80013
MLS# 1600739Listed by: MEGASTAR REALTY $269,000Active3 beds 2 baths1,104 sq. ft.
$269,000Active3 beds 2 baths1,104 sq. ft.15157 E Louisiana Drive #A, Aurora, CO 80012
MLS# 1709643Listed by: HOMESMART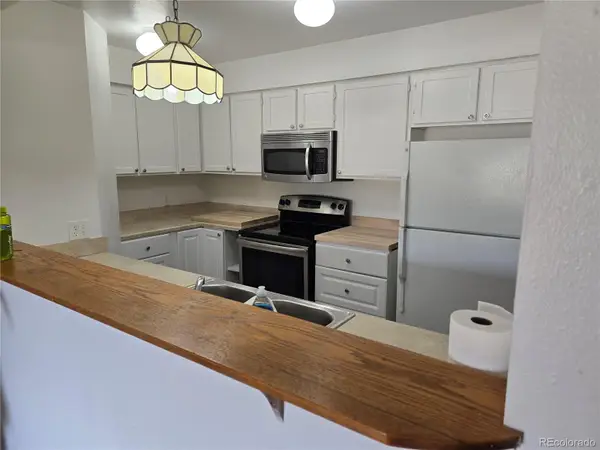 $210,000Active2 beds 2 baths982 sq. ft.
$210,000Active2 beds 2 baths982 sq. ft.14500 E 2nd Avenue #209A, Aurora, CO 80011
MLS# 1835530Listed by: LISTINGS.COM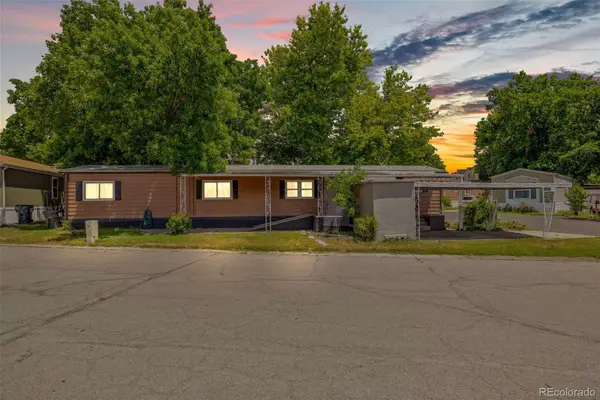 $80,000Active2 beds 1 baths938 sq. ft.
$80,000Active2 beds 1 baths938 sq. ft.1600 Sable Boulevard, Aurora, CO 80011
MLS# 1883297Listed by: MEGASTAR REALTY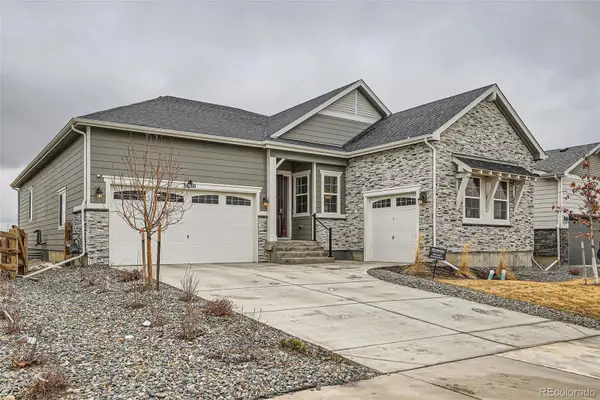 $800,000Active4 beds 3 baths4,778 sq. ft.
$800,000Active4 beds 3 baths4,778 sq. ft.3630 Gold Bug Street, Aurora, CO 80019
MLS# 2181712Listed by: COLDWELL BANKER REALTY 24 $260,000Active2 beds 2 baths1,064 sq. ft.
$260,000Active2 beds 2 baths1,064 sq. ft.12059 E Hoye Drive, Aurora, CO 80012
MLS# 2295814Listed by: RE/MAX PROFESSIONALS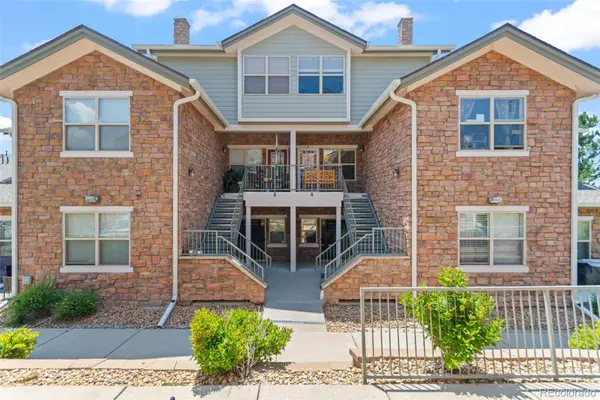 $299,990Active2 beds 1 baths1,034 sq. ft.
$299,990Active2 beds 1 baths1,034 sq. ft.18611 E Water Drive #E, Aurora, CO 80013
MLS# 2603492Listed by: ABACUS COMPANIES $445,000Active3 beds 3 baths1,922 sq. ft.
$445,000Active3 beds 3 baths1,922 sq. ft.2378 S Wheeling Circle, Aurora, CO 80014
MLS# 2801691Listed by: RE/MAX PROFESSIONALS $120,000Active3 beds 2 baths1,456 sq. ft.
$120,000Active3 beds 2 baths1,456 sq. ft.1540 N Billings Street, Aurora, CO 80011
MLS# 2801715Listed by: THINQUE REALTY LLC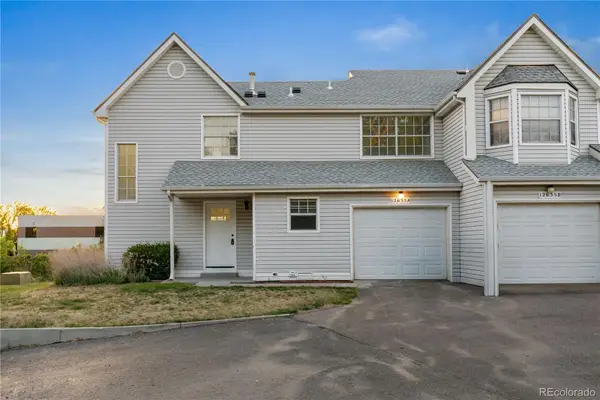 $325,000Active2 beds 3 baths1,307 sq. ft.
$325,000Active2 beds 3 baths1,307 sq. ft.12635 E Pacific Circle #A, Aurora, CO 80014
MLS# 2836388Listed by: KELLER WILLIAMS REALTY DOWNTOWN LLC
