818 Uvalda Street, Aurora, CO 80011
Local realty services provided by:Better Homes and Gardens Real Estate Kenney & Company
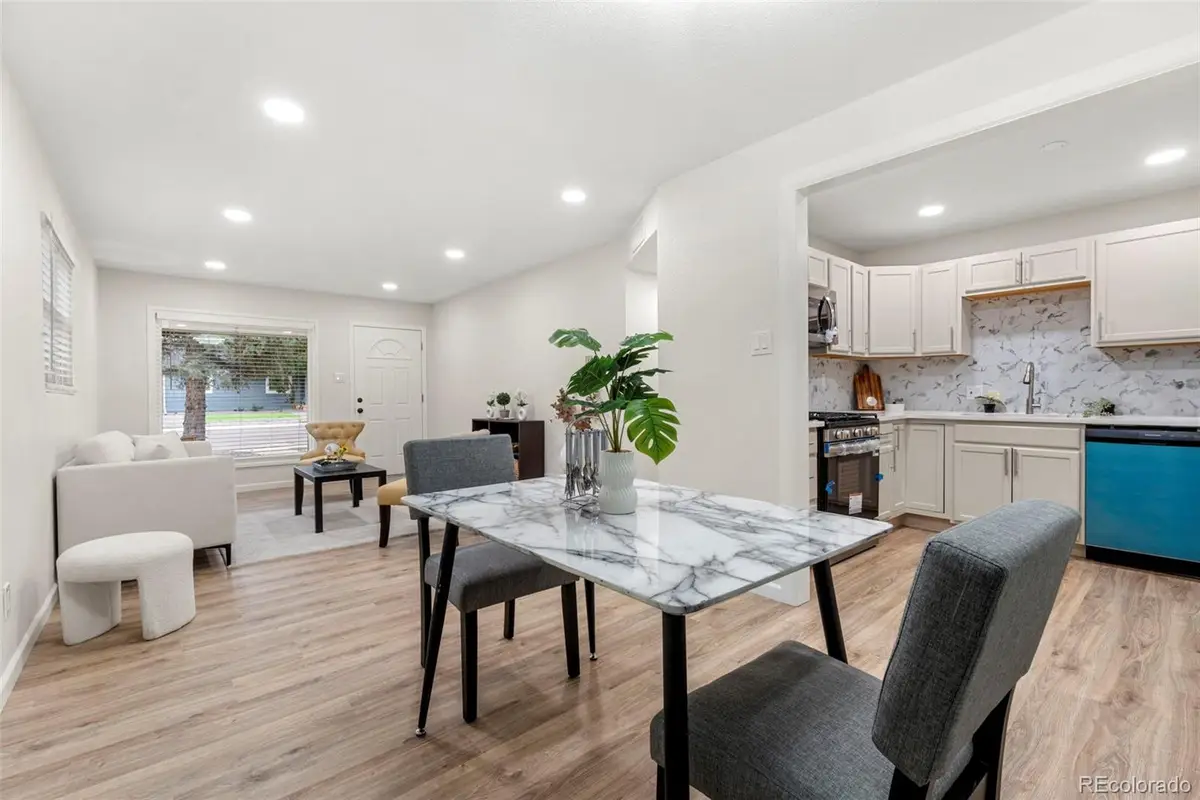
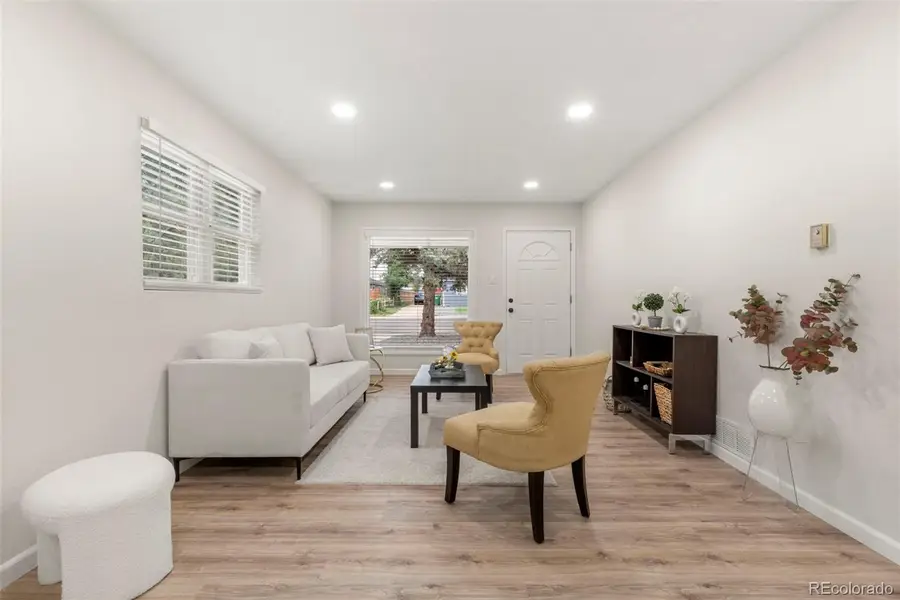

818 Uvalda Street,Aurora, CO 80011
$439,000
- 3 Beds
- 2 Baths
- 1,348 sq. ft.
- Single family
- Active
Listed by:the awaka group720-740-1058
Office:keller williams dtc
MLS#:8304855
Source:ML
Price summary
- Price:$439,000
- Price per sq. ft.:$325.67
About this home
Step inside 818 Uvalda St, where quality upgrades and thoughtful design come together in this fully remodeled 3 bed, 2 bath Aurora home. Every inch of this property has been updated—from the floors to the fixtures—offering a truly move-in-ready experience.
You’ll immediately notice the open-concept layout, where the living room flows seamlessly into the dining space and expansive kitchen. The kitchen is a showstopper, featuring new cabinets, granite counters with an oversized slab perfect for prep or gathering, and brand-new stainless steel appliances.
What truly sets this home apart is the massive primary bedroom—a rare find in the neighborhood. It's nearly the size of two rooms, complete with two ceiling fans, a private full bathroom, and space to create a true retreat. The secondary bedrooms are well-sized and updated, and both bathrooms offer clean, modern finishes with new vanities and fully redone showers.
The home also features an oversized laundry room, offering plenty of additional storage or workspace. Step outside to the spacious backyard, where a huge covered patio offers a shaded spot for entertaining, relaxing, or enjoying the Colorado seasons.
Out front, mature evergreen trees provide privacy and curb appeal, while the long driveway and attached covered carport offer plenty of off-street parking.
This isn’t just another updated home—it’s been reimagined with comfort, functionality, and style in mind. Schedule your showing today to see what makes 818 Uvalda St stand out.
Contact an agent
Home facts
- Year built:1953
- Listing Id #:8304855
Rooms and interior
- Bedrooms:3
- Total bathrooms:2
- Full bathrooms:2
- Living area:1,348 sq. ft.
Heating and cooling
- Cooling:Central Air
- Heating:Forced Air
Structure and exterior
- Roof:Composition
- Year built:1953
- Building area:1,348 sq. ft.
- Lot area:0.17 Acres
Schools
- High school:Aurora Central
- Middle school:South
- Elementary school:Vaughn
Utilities
- Water:Public
- Sewer:Public Sewer
Finances and disclosures
- Price:$439,000
- Price per sq. ft.:$325.67
- Tax amount:$1,868 (2024)
New listings near 818 Uvalda Street
- Coming Soon
 $495,000Coming Soon3 beds 3 baths
$495,000Coming Soon3 beds 3 baths22059 E Belleview Place, Aurora, CO 80015
MLS# 5281127Listed by: KELLER WILLIAMS DTC - Open Sat, 12 to 3pmNew
 $875,000Active5 beds 4 baths5,419 sq. ft.
$875,000Active5 beds 4 baths5,419 sq. ft.25412 E Quarto Place, Aurora, CO 80016
MLS# 5890105Listed by: 8Z REAL ESTATE - New
 $375,000Active2 beds 2 baths1,560 sq. ft.
$375,000Active2 beds 2 baths1,560 sq. ft.14050 E Linvale Place #202, Aurora, CO 80014
MLS# 5893891Listed by: BLUE PICKET REALTY - New
 $939,000Active7 beds 4 baths4,943 sq. ft.
$939,000Active7 beds 4 baths4,943 sq. ft.15916 E Crestridge Place, Aurora, CO 80015
MLS# 5611591Listed by: MADISON & COMPANY PROPERTIES - Coming Soon
 $439,990Coming Soon2 beds 2 baths
$439,990Coming Soon2 beds 2 baths12799 E Wyoming Circle, Aurora, CO 80012
MLS# 2335564Listed by: STONY BROOK REAL ESTATE GROUP - New
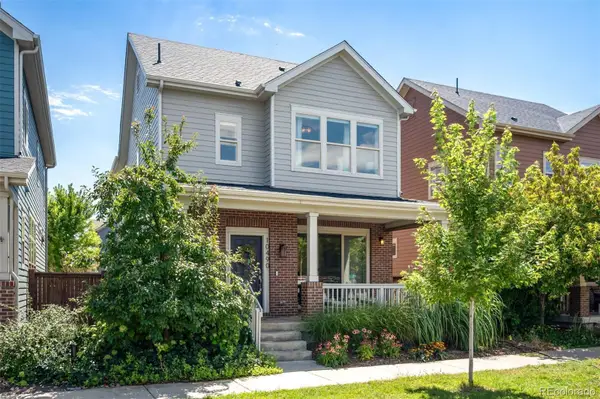 $795,000Active4 beds 4 baths2,788 sq. ft.
$795,000Active4 beds 4 baths2,788 sq. ft.10490 E 26th Avenue, Aurora, CO 80010
MLS# 2513949Listed by: LIV SOTHEBY'S INTERNATIONAL REALTY - New
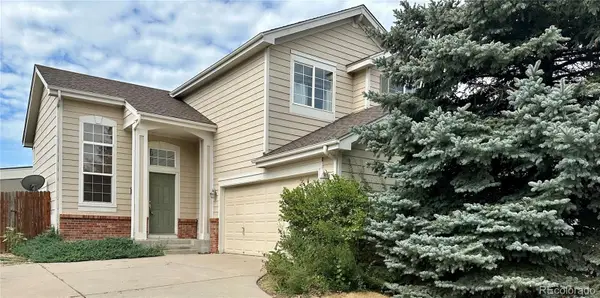 $450,000Active3 beds 3 baths2,026 sq. ft.
$450,000Active3 beds 3 baths2,026 sq. ft.21948 E Princeton Drive, Aurora, CO 80018
MLS# 4806772Listed by: COLORADO HOME REALTY - Coming Soon
 $350,000Coming Soon3 beds 3 baths
$350,000Coming Soon3 beds 3 baths223 S Nome Street, Aurora, CO 80012
MLS# 5522092Listed by: LOKATION - New
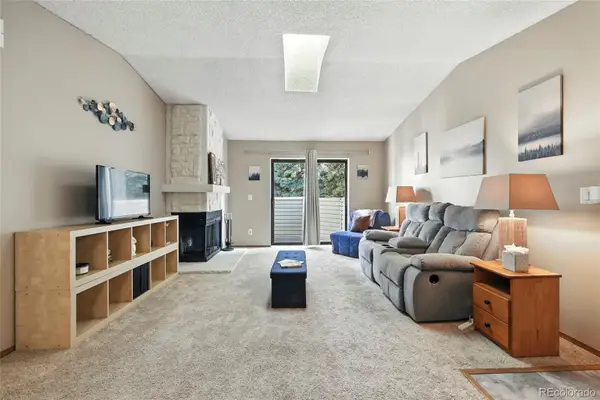 $190,000Active1 beds 1 baths734 sq. ft.
$190,000Active1 beds 1 baths734 sq. ft.922 S Walden Street #201, Aurora, CO 80017
MLS# 7119882Listed by: KELLER WILLIAMS DTC - New
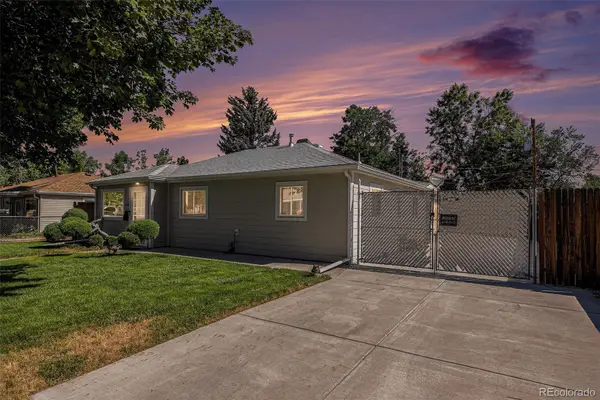 $400,000Active3 beds 2 baths1,086 sq. ft.
$400,000Active3 beds 2 baths1,086 sq. ft.1066 Worchester Street, Aurora, CO 80011
MLS# 7332190Listed by: YOUR CASTLE REAL ESTATE INC
