8230 S White Crow Street, Aurora, CO 80016
Local realty services provided by:Better Homes and Gardens Real Estate Kenney & Company
8230 S White Crow Street,Aurora, CO 80016
$635,000
- 3 Beds
- 3 Baths
- 4,554 sq. ft.
- Single family
- Active
Listed by: katina farrelloffers@homesbykatina.com,720-295-8848
Office: mb homes by katina
MLS#:2562329
Source:ML
Price summary
- Price:$635,000
- Price per sq. ft.:$139.44
- Monthly HOA dues:$215
About this home
This 3-bedroom, 3-bathroom home is situated on a quiet street in the desirable Blackstone Country Club community, close to the park and packed with thoughtful upgrades. Enjoy maximum energy efficiency with 25 solar panels and two Tesla Powerwalls batteries, allowing you to store solar energy for use at night or during outages — a true blend of comfort, convenience, and sustainability. Inside, you’ll find new Hunter Douglas blinds, brand-new carpet with premium padding, a custom primary closet, and an elegant built-in bookcase in the office. The kitchen boasts under-cabinet lighting, extra cabinet storage in the laundry and mudroom, and a blower update to the fireplace for cozy nights. Step outside to a covered deck off the living room, perfect for relaxing or entertaining. The beautifully landscaped yard includes additional plants, drip lines, outdoor patio lighting, a sidewalk to the backyard, and stylish cement lawn edging. Additional exterior highlights include permanent Gemstone and Ring holiday lighting, French drains, sturdy window-well covers, and upgraded cedar shutters. Other conveniences include a whole-home humidifier, professional TV wall mounting with hidden cables, and even an outdoor antenna. The unfinished full basement offers endless potential, while the garage features complete workbenches for added functionality. This home blends energy efficiency, modern upgrades, and move-in-ready style — truly better than new!
Contact an agent
Home facts
- Year built:2021
- Listing ID #:2562329
Rooms and interior
- Bedrooms:3
- Total bathrooms:3
- Full bathrooms:2
- Half bathrooms:1
- Living area:4,554 sq. ft.
Heating and cooling
- Cooling:Central Air
- Heating:Active Solar, Forced Air, Natural Gas, Solar
Structure and exterior
- Roof:Composition
- Year built:2021
- Building area:4,554 sq. ft.
- Lot area:0.18 Acres
Schools
- High school:Cherokee Trail
- Middle school:Fox Ridge
- Elementary school:Altitude
Utilities
- Water:Public
- Sewer:Public Sewer
Finances and disclosures
- Price:$635,000
- Price per sq. ft.:$139.44
- Tax amount:$5,786 (2024)
New listings near 8230 S White Crow Street
- Coming SoonOpen Sun, 12 to 3pm
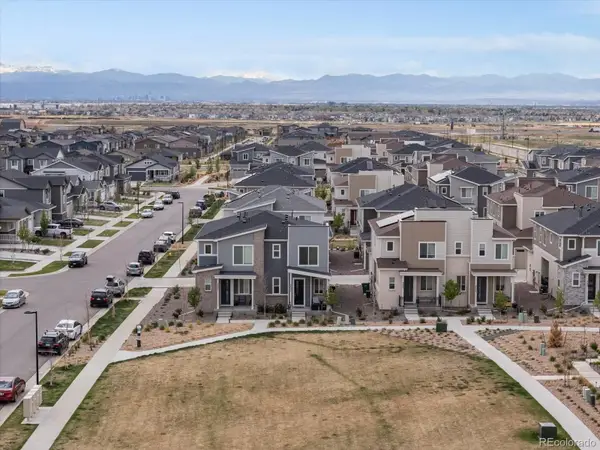 $424,000Coming Soon3 beds 3 baths
$424,000Coming Soon3 beds 3 baths24333 E 41st Avenue, Aurora, CO 80019
MLS# 6038335Listed by: EXP REALTY, LLC - Coming Soon
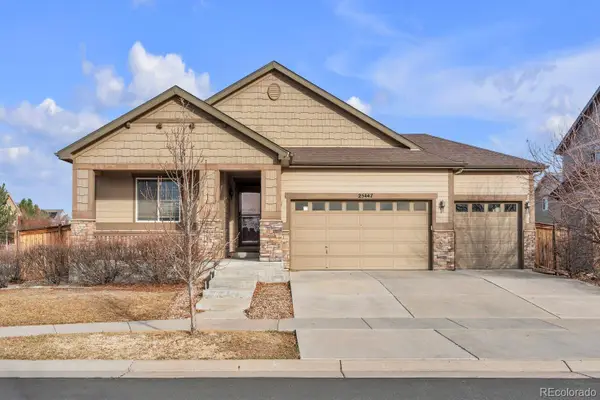 $625,000Coming Soon5 beds 3 baths
$625,000Coming Soon5 beds 3 baths25447 E 4th Avenue, Aurora, CO 80018
MLS# 6783604Listed by: COMPASS - DENVER - New
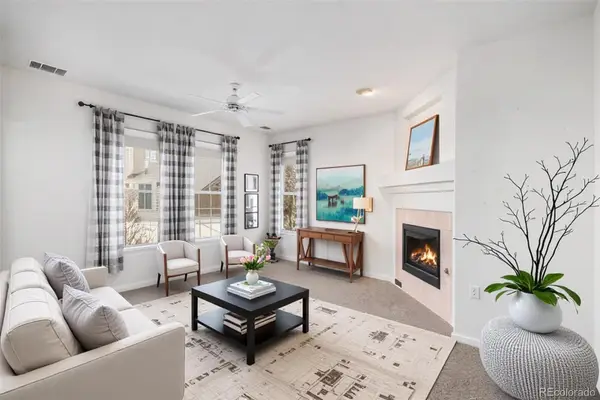 $370,000Active3 beds 2 baths1,395 sq. ft.
$370,000Active3 beds 2 baths1,395 sq. ft.4025 S Dillon Way #102, Aurora, CO 80014
MLS# 1923928Listed by: MB BELLISSIMO HOMES - New
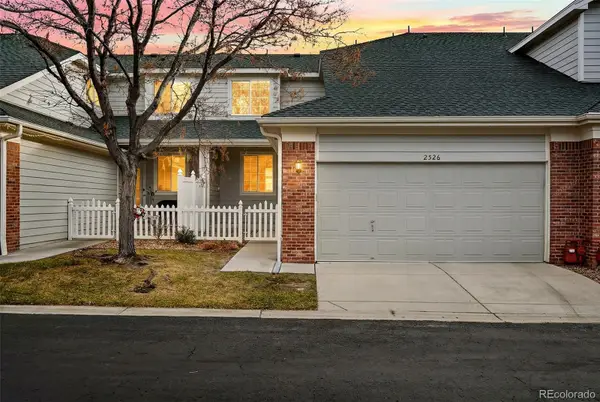 $449,000Active3 beds 3 baths2,852 sq. ft.
$449,000Active3 beds 3 baths2,852 sq. ft.2526 S Tucson Circle, Aurora, CO 80014
MLS# 6793279Listed by: LISTINGS.COM - Coming Soon
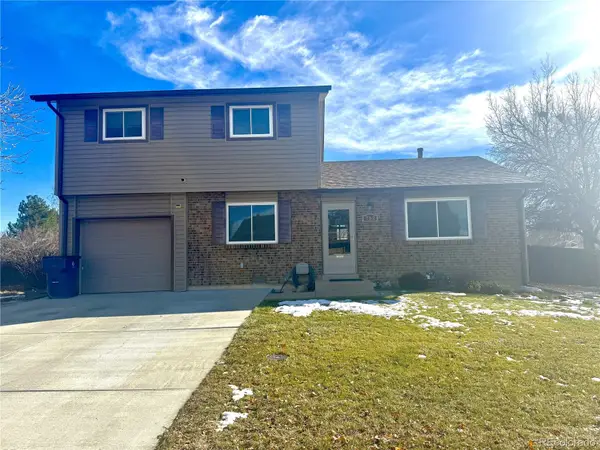 $440,000Coming Soon3 beds 2 baths
$440,000Coming Soon3 beds 2 baths752 Lewiston Street, Aurora, CO 80011
MLS# 8804885Listed by: HOMESMART - Coming Soon
 $300,000Coming Soon2 beds 2 baths
$300,000Coming Soon2 beds 2 baths1435 S Galena Way #202, Denver, CO 80247
MLS# 5251992Listed by: REAL BROKER, LLC DBA REAL - Coming Soon
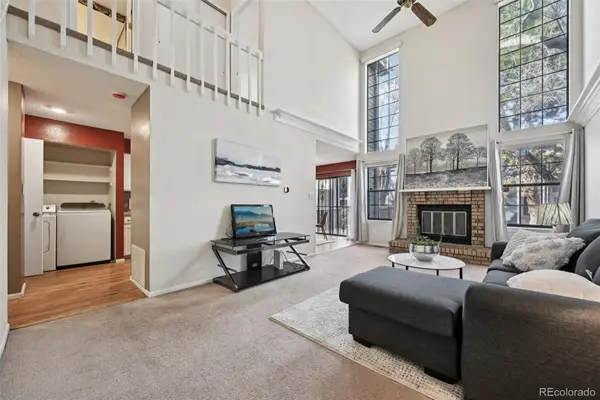 $375,000Coming Soon3 beds 4 baths
$375,000Coming Soon3 beds 4 baths844 S Joplin Circle, Aurora, CO 80017
MLS# 1573721Listed by: CAMARA REAL ESTATE - New
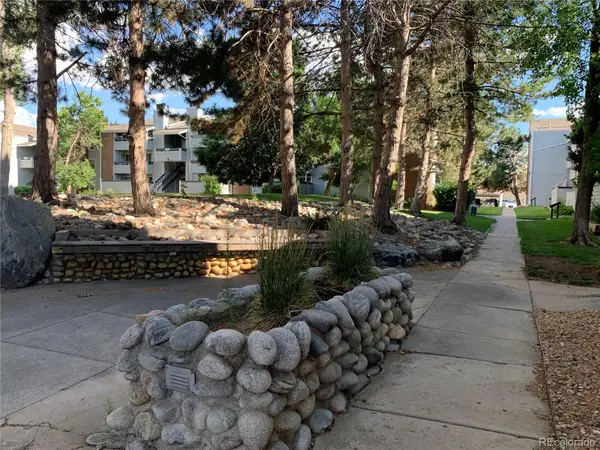 $153,900Active1 beds 1 baths756 sq. ft.
$153,900Active1 beds 1 baths756 sq. ft.14226 E 1st Drive #B03, Aurora, CO 80011
MLS# 3521230Listed by: HOMESMART - New
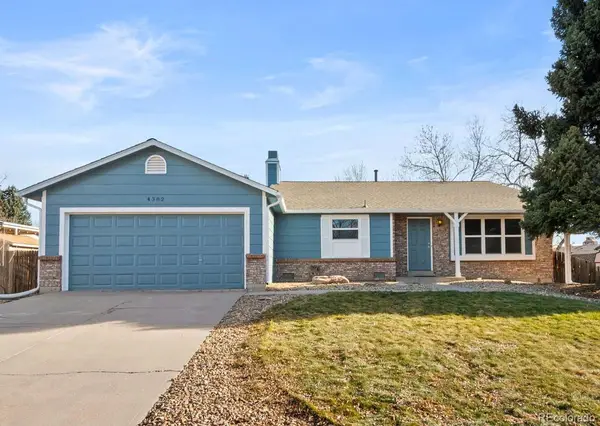 $459,500Active-- beds -- baths1,626 sq. ft.
$459,500Active-- beds -- baths1,626 sq. ft.4382 S Bahama Way, Aurora, CO 80015
MLS# 3015129Listed by: YOUR CASTLE REALTY LLC - New
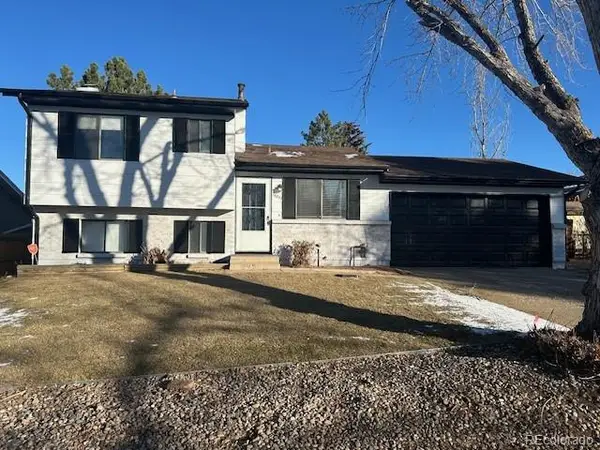 $439,000Active3 beds 2 baths1,168 sq. ft.
$439,000Active3 beds 2 baths1,168 sq. ft.16257 E Bails Place, Aurora, CO 80017
MLS# 8952542Listed by: AMERICAN PROPERTY SOLUTIONS
