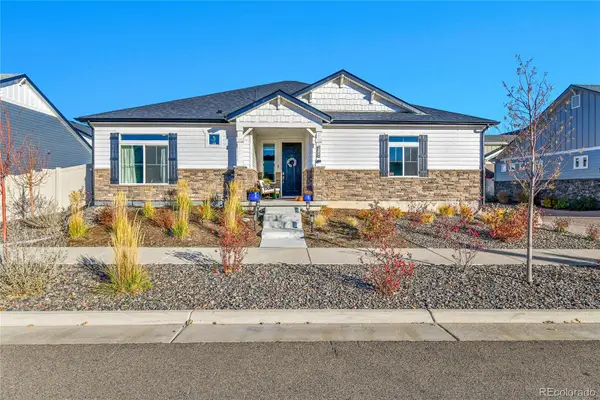8538 S Quatar Street, Aurora, CO 80016
Local realty services provided by:Better Homes and Gardens Real Estate Kenney & Company
Listed by: larry brakeLarryBrake@MILEHIHOMES4SALE.COM,303-858-8100
Office: homesmart
MLS#:9628787
Source:ML
Price summary
- Price:$975,000
- Price per sq. ft.:$226.27
- Monthly HOA dues:$98
About this home
Welcome to this serene home nestled within the highly sought-after Inspiration community. This modern 3-bedroom, 3-bathroom, ranch-style home boasts a 3-car garage and is situated on an extra-large, .31-acre lot. Located just across the street from Sunset Park, you’ll enjoy entertaining guests on the expansive, custom-side-patio where you’ll see stunning views of the majestic Rocky Mountains.
The spacious living area features a cozy fireplace that radiates warmth, inviting you to unwind after a day of exploring the vast walking/biking trail system throughout this vibrant community.
The heart of the home boasts a gourmet kitchen equipped with stainless steel appliances, gleaming granite countertops, and pristine white cabinets. The extra-large island offers ample prep space and seating for four – perfect for intimate gatherings or casual breakfasts with friends.
Relax and rejuvenate! Experience the comfort of three well-appointed bedrooms, each a tranquil retreat designed for rest and rejuvenation. The additional office space offers the ideal setting for creative pursuits or remote work, ensuring you have a dedicated area to focus and inspire.
Step outside to discover your personal slice of paradise. With two patios, one in back and one on the side, you will enjoy delightful afternoons hosting summer barbecues or enjoying peaceful evenings under the stars in your spacious outdoor oasis.
Community Living at Its Best. Located in an award-winning “Inspiration” an Active Adult 55+ community, where you will find a vibrant neighborhood with like-minded individuals who share your zest for life. Engage with neighbors at community events, or take advantage of the myriad amenities available, from walking trails and parks to recreational facilities that promote an active, fulfilling lifestyle.
Do not miss this incredible opportunity to make this dream home your reality. Schedule your private showing today!
Contact an agent
Home facts
- Year built:2024
- Listing ID #:9628787
Rooms and interior
- Bedrooms:3
- Total bathrooms:3
- Full bathrooms:3
- Living area:4,309 sq. ft.
Heating and cooling
- Cooling:Central Air
- Heating:Forced Air, Natural Gas
Structure and exterior
- Roof:Composition
- Year built:2024
- Building area:4,309 sq. ft.
- Lot area:0.31 Acres
Schools
- High school:Chaparral
- Middle school:Sierra
- Elementary school:Pine Lane Prim/Inter
Utilities
- Water:Public
- Sewer:Public Sewer
Finances and disclosures
- Price:$975,000
- Price per sq. ft.:$226.27
- Tax amount:$5,333 (2024)
New listings near 8538 S Quatar Street
- New
 $585,000Active6 beds 2 baths2,487 sq. ft.
$585,000Active6 beds 2 baths2,487 sq. ft.11759 E Alaska Avenue, Aurora, CO 80012
MLS# 4541242Listed by: MB EXECUTIVE REALTY & INVESTMENTS - New
 $515,000Active4 beds 3 baths1,831 sq. ft.
$515,000Active4 beds 3 baths1,831 sq. ft.25656 E Bayaud Avenue, Aurora, CO 80018
MLS# 3395369Listed by: REAL BROKER, LLC DBA REAL - New
 $339,000Active2 beds 1 baths803 sq. ft.
$339,000Active2 beds 1 baths803 sq. ft.1081 Elmira Street, Aurora, CO 80010
MLS# 6076635Listed by: A STEP ABOVE REALTY - New
 $495,000Active4 beds 2 baths2,152 sq. ft.
$495,000Active4 beds 2 baths2,152 sq. ft.1115 S Truckee Way, Aurora, CO 80017
MLS# 5752920Listed by: RE/MAX PROFESSIONALS - New
 $260,000Active2 beds 2 baths1,000 sq. ft.
$260,000Active2 beds 2 baths1,000 sq. ft.14214 E 1st Drive #C07, Aurora, CO 80011
MLS# 9733689Listed by: S.T. PROPERTIES - New
 $335,000Active2 beds 2 baths1,200 sq. ft.
$335,000Active2 beds 2 baths1,200 sq. ft.12835 E Louisiana Avenue, Aurora, CO 80012
MLS# 3149885Listed by: INVALESCO REAL ESTATE - New
 $542,100Active5 beds 3 baths3,887 sq. ft.
$542,100Active5 beds 3 baths3,887 sq. ft.2174 S Ider Way, Aurora, CO 80018
MLS# 3759477Listed by: REAL BROKER, LLC DBA REAL - New
 $325,000Active2 beds 2 baths1,152 sq. ft.
$325,000Active2 beds 2 baths1,152 sq. ft.19054 E 16th Avenue, Aurora, CO 80011
MLS# 5326527Listed by: THRIVE REAL ESTATE GROUP - New
 $400,000Active3 beds 3 baths1,414 sq. ft.
$400,000Active3 beds 3 baths1,414 sq. ft.1373 S Quintero Way, Aurora, CO 80017
MLS# 5729142Listed by: ONE STOP REALTY, LLC - New
 $640,000Active2 beds 2 baths3,109 sq. ft.
$640,000Active2 beds 2 baths3,109 sq. ft.5128 N Quatar Street, Aurora, CO 80019
MLS# 6656643Listed by: KELLER WILLIAMS DTC
