868 N Quatar Street, Aurora, CO 80018
Local realty services provided by:Better Homes and Gardens Real Estate Kenney & Company
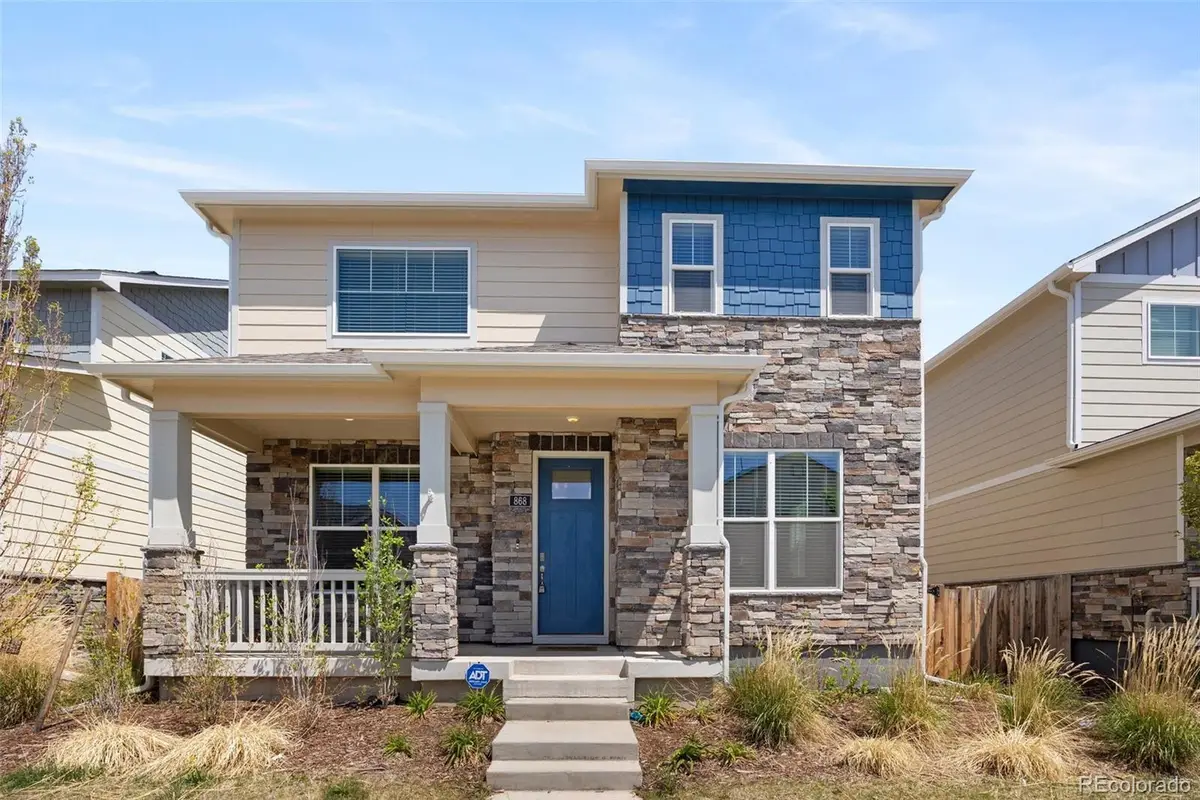
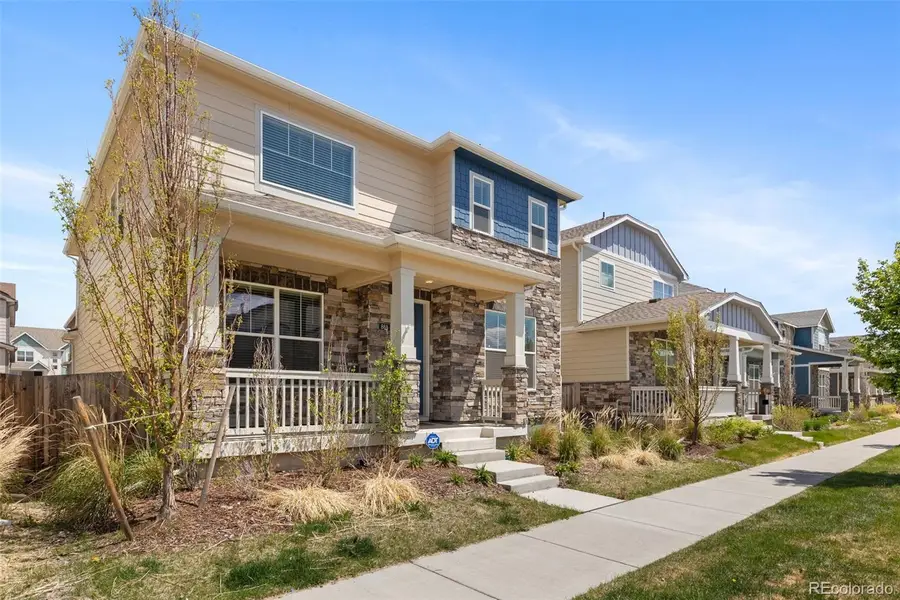
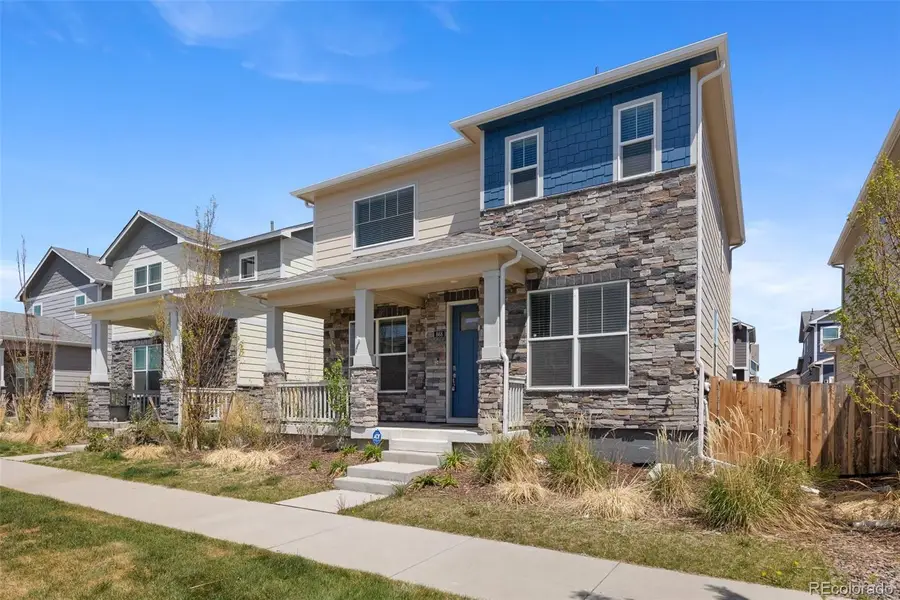
868 N Quatar Street,Aurora, CO 80018
$514,900
- 4 Beds
- 3 Baths
- 2,088 sq. ft.
- Single family
- Active
Listed by:cesar reyescesarreyes78@gmail.com,303-523-0789
Office:megastar realty
MLS#:7692528
Source:ML
Price summary
- Price:$514,900
- Price per sq. ft.:$246.6
About this home
Incredible Opportunity in Horizon Uptown – West-Facing Elbert Floor Plan by D.R. Horton! This stunning 4-bedroom, freestanding single-family home offers exceptional value under $525K!****Seller is offering $5,000 in seller concessions**** Located in the highly anticipated Horizon Uptown development, future amenities include multiple parks, a new school, walking trails, playgrounds, dog parks, and a vibrant business district. You’ll love the eye-catching curb appeal featuring stacked stone accents and an inviting covered front porch with upgraded railings. Step inside to a spacious, sun-filled floor plan designed for entertaining. The large family room flows seamlessly into the oversized kitchen and breakfast nook, which comfortably fits a 6-foot table—ideal for hosting gatherings! The chef’s kitchen includes a generous granite island (seats 4), gas range, stainless steel appliances, pantry, and a custom coffee bar with slab granite and additional cabinetry. The fenced, low-maintenance yard is perfect for pets, and the oversized 2-car garage includes a large crawlspace and a tankless on-demand water heater. Additional highlights include:Faux wood blinds throughout, luxurious primary suite with abundant natural light, quartz countertops, tile floors, and a spacious walk-in closet,t hree additional upstairs bedrooms with ample closet space, large secondary bathroom with soaker tub, well sized upstairs laundry with shelving + additional storage closet.
Commuter-friendly location: 12 minutes to DIA, 3 minutes to E-470 and I-70, and minutes from shopping, dining, Aurora Town Center, and Buckley Space Air Force Base. NO HOA! Recent upgrades include a new roof, gutters, downspouts, exterior paint, and upgraded garage door. Don’t miss this rare chance to own in a growing, high-potential community—perfect as a primary residence or investment! Great community park for the kids within walking distance to house.
Contact an agent
Home facts
- Year built:2021
- Listing Id #:7692528
Rooms and interior
- Bedrooms:4
- Total bathrooms:3
- Full bathrooms:1
- Half bathrooms:2
- Living area:2,088 sq. ft.
Heating and cooling
- Cooling:Central Air
- Heating:Forced Air
Structure and exterior
- Roof:Composition
- Year built:2021
- Building area:2,088 sq. ft.
- Lot area:0.07 Acres
Schools
- High school:Vista Peak
- Middle school:Vista Peak
- Elementary school:Vista Peak
Utilities
- Water:Public
- Sewer:Public Sewer
Finances and disclosures
- Price:$514,900
- Price per sq. ft.:$246.6
- Tax amount:$6,162 (2024)
New listings near 868 N Quatar Street
- Coming Soon
 $495,000Coming Soon3 beds 3 baths
$495,000Coming Soon3 beds 3 baths22059 E Belleview Place, Aurora, CO 80015
MLS# 5281127Listed by: KELLER WILLIAMS DTC - Open Sat, 12 to 3pmNew
 $875,000Active5 beds 4 baths5,419 sq. ft.
$875,000Active5 beds 4 baths5,419 sq. ft.25412 E Quarto Place, Aurora, CO 80016
MLS# 5890105Listed by: 8Z REAL ESTATE - New
 $375,000Active2 beds 2 baths1,560 sq. ft.
$375,000Active2 beds 2 baths1,560 sq. ft.14050 E Linvale Place #202, Aurora, CO 80014
MLS# 5893891Listed by: BLUE PICKET REALTY - New
 $939,000Active7 beds 4 baths4,943 sq. ft.
$939,000Active7 beds 4 baths4,943 sq. ft.15916 E Crestridge Place, Aurora, CO 80015
MLS# 5611591Listed by: MADISON & COMPANY PROPERTIES - Coming Soon
 $439,990Coming Soon2 beds 2 baths
$439,990Coming Soon2 beds 2 baths12799 E Wyoming Circle, Aurora, CO 80012
MLS# 2335564Listed by: STONY BROOK REAL ESTATE GROUP - New
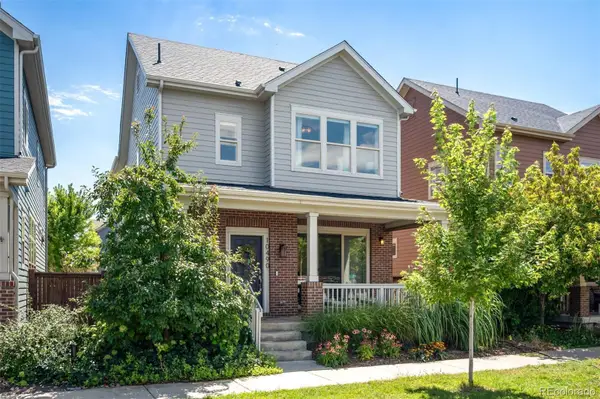 $795,000Active4 beds 4 baths2,788 sq. ft.
$795,000Active4 beds 4 baths2,788 sq. ft.10490 E 26th Avenue, Aurora, CO 80010
MLS# 2513949Listed by: LIV SOTHEBY'S INTERNATIONAL REALTY - New
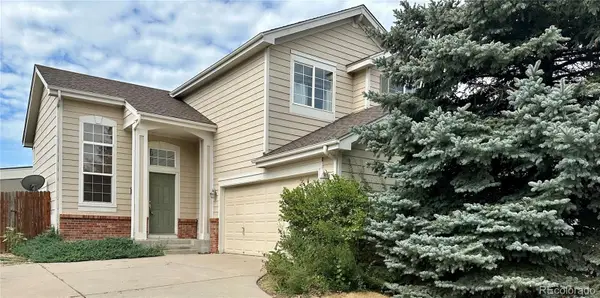 $450,000Active3 beds 3 baths2,026 sq. ft.
$450,000Active3 beds 3 baths2,026 sq. ft.21948 E Princeton Drive, Aurora, CO 80018
MLS# 4806772Listed by: COLORADO HOME REALTY - Coming Soon
 $350,000Coming Soon3 beds 3 baths
$350,000Coming Soon3 beds 3 baths223 S Nome Street, Aurora, CO 80012
MLS# 5522092Listed by: LOKATION - New
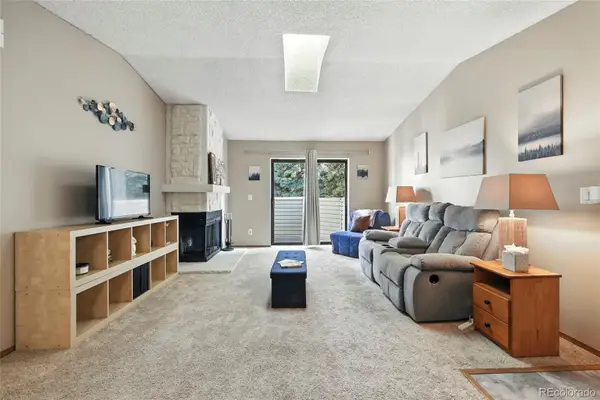 $190,000Active1 beds 1 baths734 sq. ft.
$190,000Active1 beds 1 baths734 sq. ft.922 S Walden Street #201, Aurora, CO 80017
MLS# 7119882Listed by: KELLER WILLIAMS DTC - New
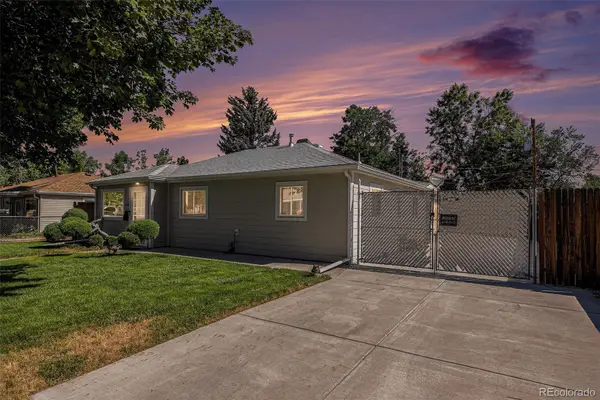 $400,000Active3 beds 2 baths1,086 sq. ft.
$400,000Active3 beds 2 baths1,086 sq. ft.1066 Worchester Street, Aurora, CO 80011
MLS# 7332190Listed by: YOUR CASTLE REAL ESTATE INC
