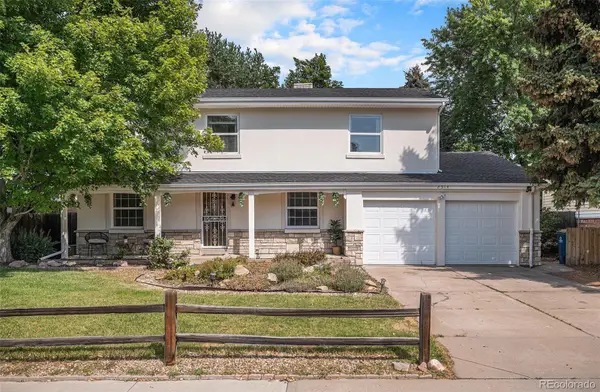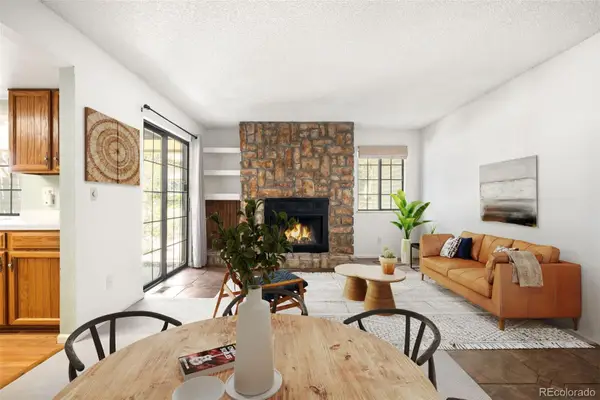876 S Buchanan Street, Aurora, CO 80018
Local realty services provided by:Better Homes and Gardens Real Estate Kenney & Company
Listed by:craig hooverCraig@List3995.com,720-318-5881
Office:mb bellissimo homes
MLS#:3672880
Source:ML
Price summary
- Price:$824,900
- Price per sq. ft.:$319.11
About this home
Tucked away on 2.63 acres in the peaceful Gun Club Estates community, this one-of-a-kind property offers space, function, and flexibility just minutes from E-470, DIA, Buckley, and Southlands. This is one of the most solid built houses you'll find - with exceptional construction and craftsmanship, this was built to last! The well-maintained home features 4 bedrooms, 2 bathrooms, and nearly 2,600 finished square feet with a versatile bi-level layout and custom details throughout. From granite tile accents to the rich wood flooring, this home has a bold personality that sets it apart. As you enter and go up the stairs the custom glass blocks are creatively lit by accent lighting. The kitchen is a chef’s dream with dramatic granite countertops, custom tile work, and ample cabinetry. The upper level features a cozy living room with hand-selected hardwoods, a beautifully updated bathroom with a jetted tub, and French doors off the primary bedroom leading to an expansive deck. Downstairs, the oversized family room features a wood-burning fireplace framed by eye-catching marble stonework. A bonus room with pendant lighting offers the perfect flex space for a gym, theater, or creative studio. Step outside and you'll discover a property made for Colorado living: a fenced pasture area, firepit, horseshoe pit, raised garden beds, and a sprawling greenhouse setup under mature trees. The expansive deck includes a large gazebo & fire pit with dual swings—ideal for lazy summer nights or morning coffee. Need room for hobbies, animals, or storage? There are 3 well-maintained sheds, plus a large outbuilding with running water that’s currently set up as a chicken/animal coop. This was a former horse stall and can easily be converted back if you are wanting horses or even llamas! No confining HOA means your land - make your dreams a reality! With a private well, septic system, and space to roam, this is rural living without leaving town. You'll love this home and all that it offers!
Contact an agent
Home facts
- Year built:1980
- Listing ID #:3672880
Rooms and interior
- Bedrooms:4
- Total bathrooms:2
- Full bathrooms:1
- Living area:2,585 sq. ft.
Heating and cooling
- Cooling:Central Air
- Heating:Forced Air
Structure and exterior
- Roof:Composition
- Year built:1980
- Building area:2,585 sq. ft.
- Lot area:2.63 Acres
Schools
- High school:Vista Peak
- Middle school:Murphy Creek K-8
- Elementary school:Murphy Creek K-8
Utilities
- Water:Private, Well
- Sewer:Septic Tank
Finances and disclosures
- Price:$824,900
- Price per sq. ft.:$319.11
- Tax amount:$4,982 (2024)
New listings near 876 S Buchanan Street
- New
 $499,000Active4 beds 2 baths2,232 sq. ft.
$499,000Active4 beds 2 baths2,232 sq. ft.1137 S Norfolk Street, Aurora, CO 80017
MLS# 3633969Listed by: ORCHARD BROKERAGE LLC  $610,000Active3 beds 3 baths2,384 sq. ft.
$610,000Active3 beds 3 baths2,384 sq. ft.24702 E Hoover Place, Aurora, CO 80016
MLS# 1541676Listed by: REAGENCY REALTY LLC $250,000Active3 beds 2 baths1,248 sq. ft.
$250,000Active3 beds 2 baths1,248 sq. ft.14224 E 1st Drive #B02, Aurora, CO 80011
MLS# 1991914Listed by: ZAKHEM REAL ESTATE GROUP $199,000Active1 beds 1 baths709 sq. ft.
$199,000Active1 beds 1 baths709 sq. ft.3662 S Granby Way #J05, Aurora, CO 80014
MLS# 3388130Listed by: REAL BROKER, LLC DBA REAL $59,000Active2 beds 2 baths840 sq. ft.
$59,000Active2 beds 2 baths840 sq. ft.1540 Billings Street, Aurora, CO 80011
MLS# 4262105Listed by: REAL BROKER, LLC DBA REAL $455,000Active3 beds 3 baths1,545 sq. ft.
$455,000Active3 beds 3 baths1,545 sq. ft.24364 E 42nd Avenue, Aurora, CO 80019
MLS# 4602629Listed by: RAO PROPERTIES LLC $225,000Active1 beds 1 baths792 sq. ft.
$225,000Active1 beds 1 baths792 sq. ft.14180 E Temple Drive #R03, Aurora, CO 80015
MLS# 4836310Listed by: RE/MAX PROFESSIONALS $455,000Active3 beds 2 baths1,408 sq. ft.
$455,000Active3 beds 2 baths1,408 sq. ft.19875 E Girard Avenue, Aurora, CO 80013
MLS# 5420401Listed by: KELLER WILLIAMS TRILOGY $515,000Active5 beds 3 baths2,732 sq. ft.
$515,000Active5 beds 3 baths2,732 sq. ft.2514 S Elkhart Street, Aurora, CO 80014
MLS# 5985137Listed by: EXP REALTY, LLC $205,000Active1 beds 1 baths838 sq. ft.
$205,000Active1 beds 1 baths838 sq. ft.12560 E Warren Drive #E, Aurora, CO 80014
MLS# 6013156Listed by: COMPASS - DENVER
