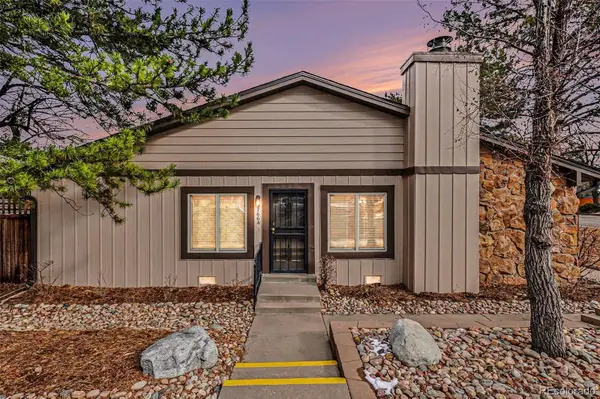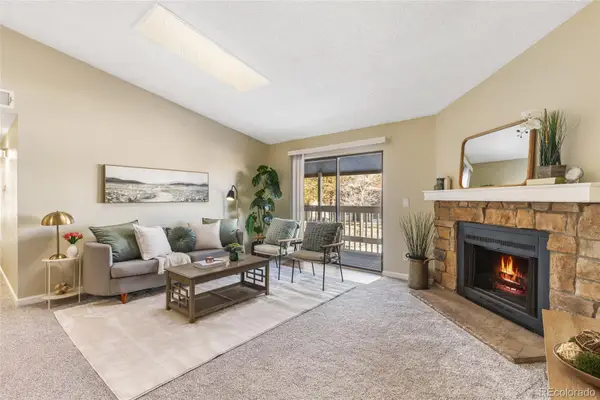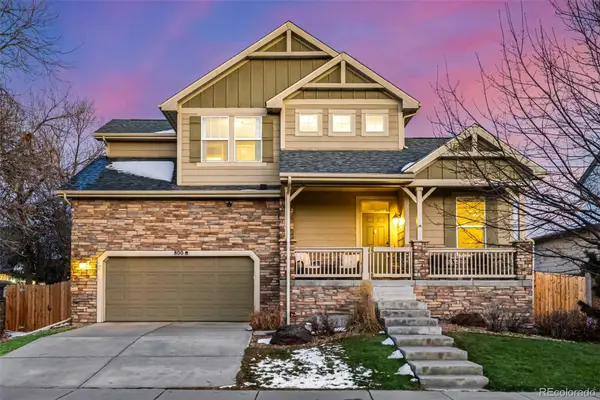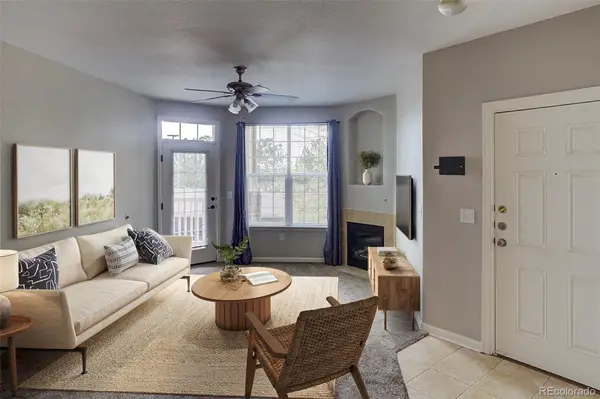8772 S Sicily Court, Aurora, CO 80016
Local realty services provided by:Better Homes and Gardens Real Estate Kenney & Company
8772 S Sicily Court,Aurora, CO 80016
$825,000
- 4 Beds
- 3 Baths
- 5,016 sq. ft.
- Single family
- Pending
Listed by: ryan garveyRyan.Garvey@Compass.com,802-236-7346
Office: compass - denver
MLS#:9577673
Source:ML
Price summary
- Price:$825,000
- Price per sq. ft.:$164.47
- Monthly HOA dues:$75
About this home
Call listing agent to inquire about special financing option!This beautiful Redford Ranch plan by Lennar, located at 8772 S Sicily Ct in Aurora (Heritage Eagle Bend’s "Inspiration" 55+ community), was completed in June 2020. The home offers a spacious layout with 4 bedrooms, 2.75 baths, a formal dining room, great room with natural stone gas log fireplace, and a gourmet kitchen featuring white painted cabinets, quartz counters, an island, and a convenient butler’s pantry. The finished main level spans 2,528 sq ft, all on one accessible level, with an unfinished basement ready for future expansion and an attached 3 car garage. Upgraded finishes such as engineered hardwood flooring, double pane windows, energy efficient features and technology infrastructure are beautifully integrated to support both comfort and style. The 2,352 square foot basement is unfinished but has plumbing stubbed in for the next owner to finish with their own touch. Situated on a 7,840 sq ft lot, this home includes a welcoming covered front porch perfect for enjoying sunsets across from a picnic park and open space (complete with a community pizza oven). Outdoor living continues with a spacious covered deck overlooking green space. With a low $98/mo HOA that includes grounds maintenance, recycling, tennis courts, and easy access to shopping, dining, entertainment, plus a convenient commute to Downtown Denver, Lone Tree, Centennial, and the DTC, 8772 S Sicily Ct offers a thoughtfully designed, low maintenance lifestyle balanced with upscale finishes and community advantages.
Contact an agent
Home facts
- Year built:2020
- Listing ID #:9577673
Rooms and interior
- Bedrooms:4
- Total bathrooms:3
- Full bathrooms:2
- Living area:5,016 sq. ft.
Heating and cooling
- Cooling:Central Air
- Heating:Forced Air
Structure and exterior
- Roof:Composition
- Year built:2020
- Building area:5,016 sq. ft.
- Lot area:0.18 Acres
Schools
- High school:Chaparral
- Middle school:Sierra
- Elementary school:Pine Lane Prim/Inter
Utilities
- Water:Public
- Sewer:Public Sewer
Finances and disclosures
- Price:$825,000
- Price per sq. ft.:$164.47
- Tax amount:$5,795 (2024)
New listings near 8772 S Sicily Court
- Coming Soon
 $285,000Coming Soon2 beds 2 baths
$285,000Coming Soon2 beds 2 baths3766 S Mission Parkway #A, Aurora, CO 80013
MLS# 6348969Listed by: NEW VISION REALTY - New
 $950,000Active8 beds 4 baths3,512 sq. ft.
$950,000Active8 beds 4 baths3,512 sq. ft.841 S Uravan Court, Aurora, CO 80017
MLS# 6771588Listed by: ERA NEW AGE - New
 $615,000Active4 beds 3 baths4,842 sq. ft.
$615,000Active4 beds 3 baths4,842 sq. ft.20757 E Eastman Avenue, Aurora, CO 80013
MLS# 2720440Listed by: JEN REALTY - Coming Soon
 $249,999Coming Soon3 beds 2 baths
$249,999Coming Soon3 beds 2 baths18196 E Ohio Avenue #201, Aurora, CO 80017
MLS# 3916650Listed by: BRADFORD REAL ESTATE - New
 $400,000Active3 beds 3 baths1,428 sq. ft.
$400,000Active3 beds 3 baths1,428 sq. ft.6089 N Liverpool Street, Aurora, CO 80019
MLS# 6406903Listed by: WK REAL ESTATE - Open Sat, 11am to 1pmNew
 $735,000Active5 beds 4 baths3,462 sq. ft.
$735,000Active5 beds 4 baths3,462 sq. ft.800 S Geneva Street, Aurora, CO 80247
MLS# 4346430Listed by: KELLER WILLIAMS TRILOGY - New
 $399,900Active3 beds 3 baths1,360 sq. ft.
$399,900Active3 beds 3 baths1,360 sq. ft.21984 E Crestline Lane, Aurora, CO 80015
MLS# 5864709Listed by: CHAMPION REALTY - Coming SoonOpen Fri, 1 to 3pm
 $710,000Coming Soon3 beds 3 baths
$710,000Coming Soon3 beds 3 baths22654 E Henderson Drive, Aurora, CO 80016
MLS# 9947789Listed by: EXP REALTY, LLC - New
 $259,900Active2 beds 2 baths1,126 sq. ft.
$259,900Active2 beds 2 baths1,126 sq. ft.5763 N Gibralter Way #2-203, Aurora, CO 80019
MLS# 2209491Listed by: HOMESMART
