891 Ursula Street, Aurora, CO 80011
Local realty services provided by:Better Homes and Gardens Real Estate Kenney & Company
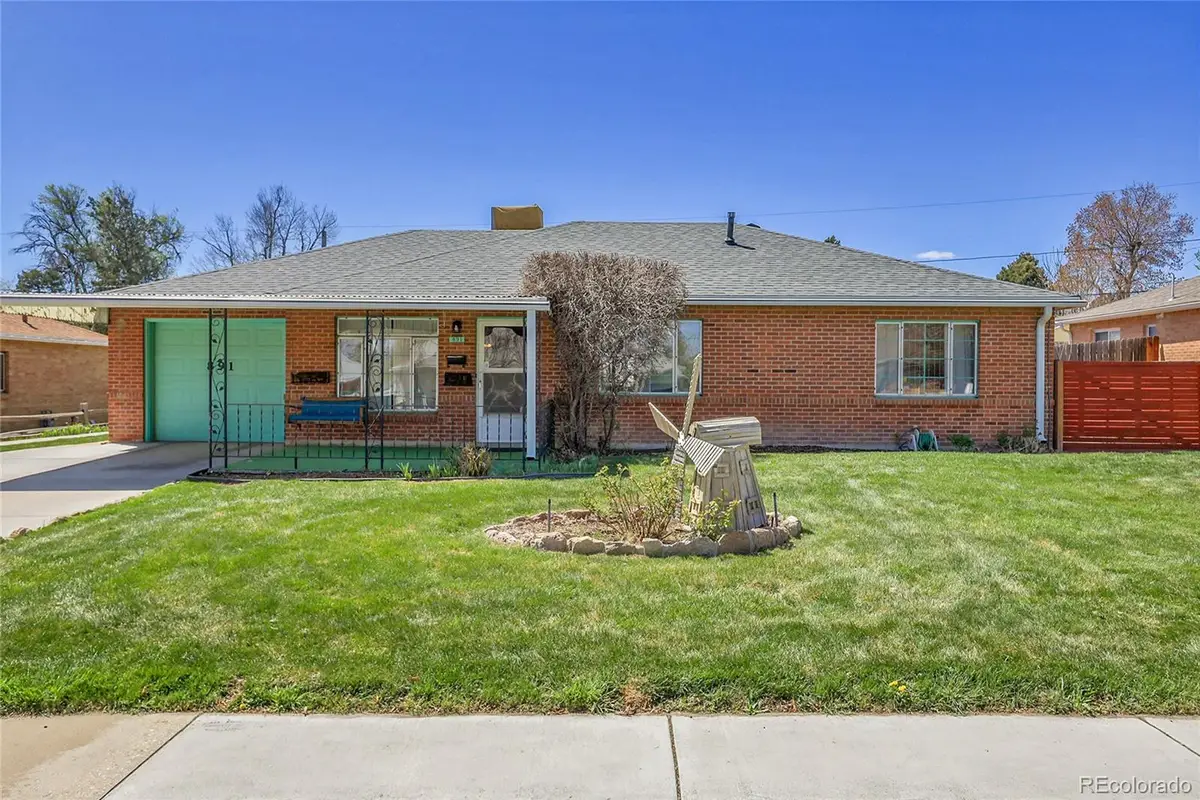
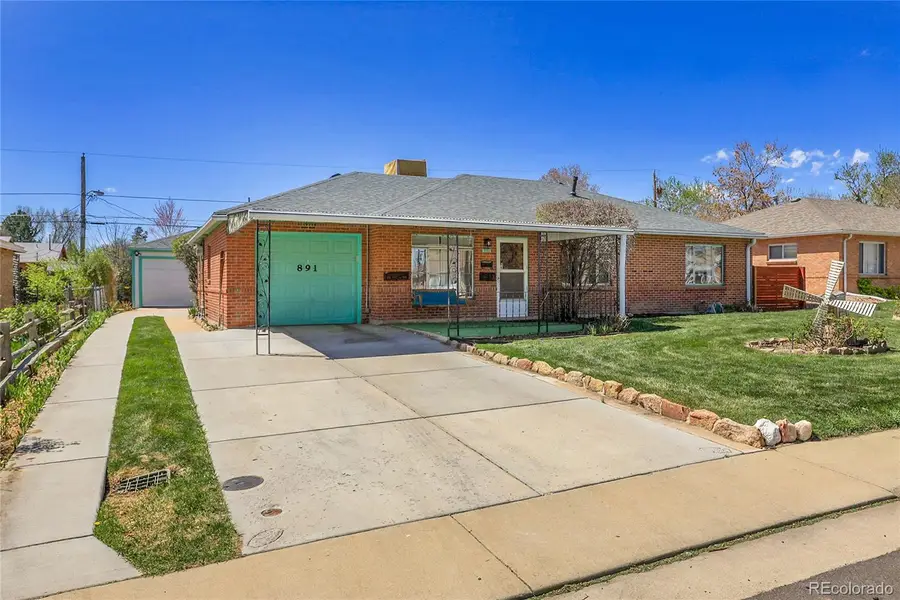
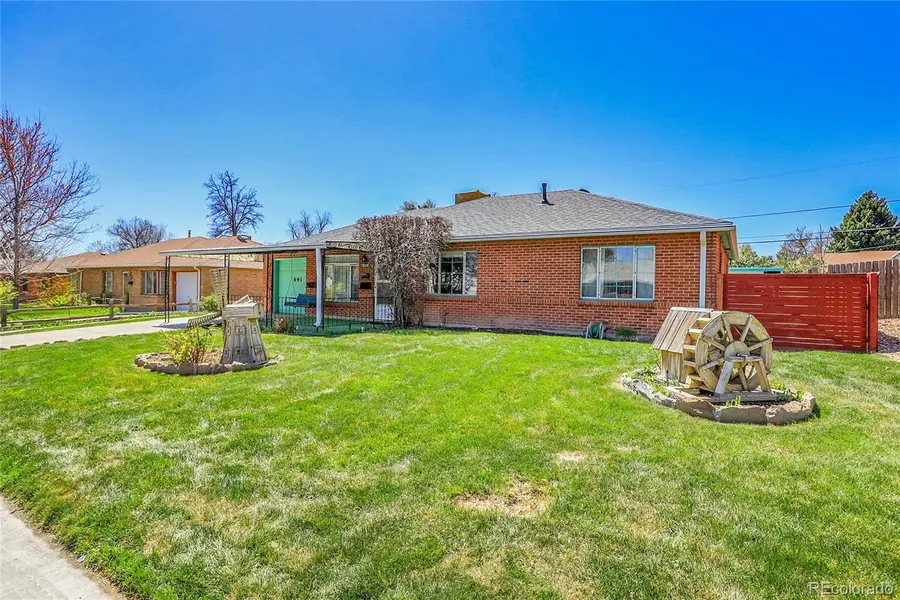
891 Ursula Street,Aurora, CO 80011
$465,000
- 3 Beds
- 2 Baths
- 1,857 sq. ft.
- Single family
- Active
Listed by:michael hardeymike@integrityregroup.net,303-330-1237
Office:integrity real estate group
MLS#:5062220
Source:ML
Price summary
- Price:$465,000
- Price per sq. ft.:$250.4
About this home
Motivated seller says bring all offers! Incredible brick ranch home with a detached 2.5 car garage as well as a 1 car attached garage! This home has been in the same family for over 50 years, and the attention to detail and upgrades make it stand out from the rest. The brand new roof was installed in 2025, and the kitchen has upgraded cabinets, quartz countertops, new luxury flooring, high end stainless steel appliances and more. A skylight makes the kitchen light, bright and inviting. The spacious family room in the back features a cozy gas fireplace and is large enough for entertaining. A convenient mud room has the included washer & dryer, storage and access to the attached garage. Three large bedrooms and two updated bathrooms are on the main level, and the Jack and Jill bath has impressive upgrades worthy of a far more expensive home. An inviting front porch welcomes you into your home, and provides a relaxing place to view the manicured lawn with underground sprinklers. The oversized 2.5 car garage provides ample room for projects, and the large workbench is included as well. Keep cool throughout the summer with the energy efficient evaporative cooler. Along side the large storage shed in the backyard there is an adorable playhouse with real roof shingling and working lights. This home truly has too much to list here, so come, see, and fall in love!
Contact an agent
Home facts
- Year built:1953
- Listing Id #:5062220
Rooms and interior
- Bedrooms:3
- Total bathrooms:2
- Full bathrooms:1
- Living area:1,857 sq. ft.
Heating and cooling
- Cooling:Evaporative Cooling
- Heating:Forced Air
Structure and exterior
- Roof:Composition
- Year built:1953
- Building area:1,857 sq. ft.
- Lot area:0.18 Acres
Schools
- High school:Aurora Central
- Middle school:South
- Elementary school:Vaughn
Utilities
- Water:Public
- Sewer:Public Sewer
Finances and disclosures
- Price:$465,000
- Price per sq. ft.:$250.4
- Tax amount:$2,524 (2024)
New listings near 891 Ursula Street
- New
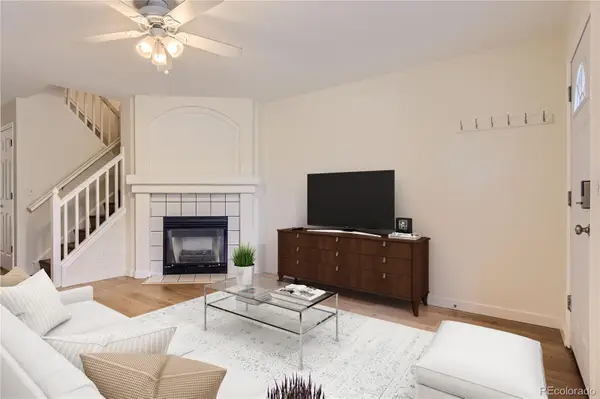 $392,500Active3 beds 4 baths1,624 sq. ft.
$392,500Active3 beds 4 baths1,624 sq. ft.1034 S Paris Court, Aurora, CO 80012
MLS# 6926265Listed by: COLDWELL BANKER REALTY 24 - New
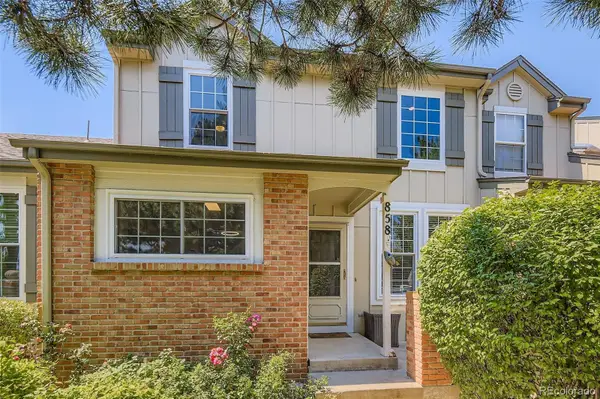 $365,000Active2 beds 3 baths1,460 sq. ft.
$365,000Active2 beds 3 baths1,460 sq. ft.858 S Granby Circle, Aurora, CO 80012
MLS# 8418590Listed by: KEVIN CALKINS REALTY INC - Open Sat, 11am to 1pmNew
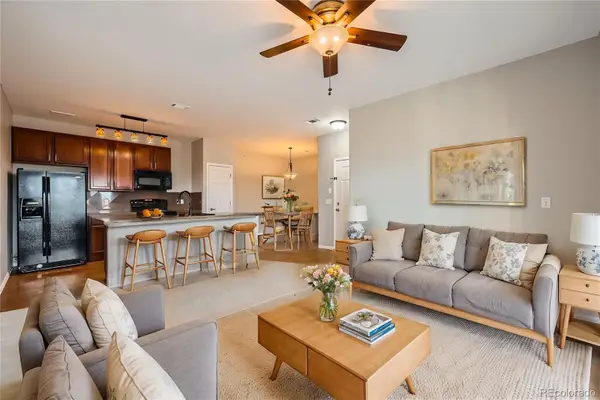 $249,000Active2 beds 1 baths974 sq. ft.
$249,000Active2 beds 1 baths974 sq. ft.2705 S Danube Way #306, Aurora, CO 80013
MLS# 2163048Listed by: COLDWELL BANKER REALTY 18 - Coming Soon
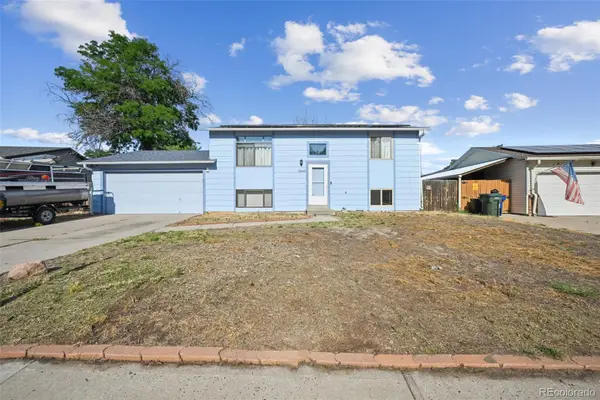 $449,000Coming Soon4 beds 2 baths
$449,000Coming Soon4 beds 2 baths15640 E Eldorado Drive, Aurora, CO 80013
MLS# 4984205Listed by: TRELORA REALTY, INC. - Coming Soon
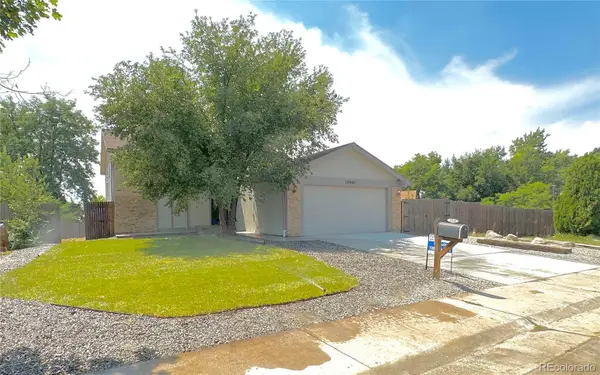 $490,000Coming Soon4 beds 2 baths
$490,000Coming Soon4 beds 2 baths18950 E Kent Circle, Aurora, CO 80013
MLS# 8530385Listed by: FUTURE REALTY - New
 $430,000Active2 beds 3 baths1,868 sq. ft.
$430,000Active2 beds 3 baths1,868 sq. ft.10578 E Jewell Avenue, Aurora, CO 80012
MLS# 8578775Listed by: MONTLOR COLORADO - New
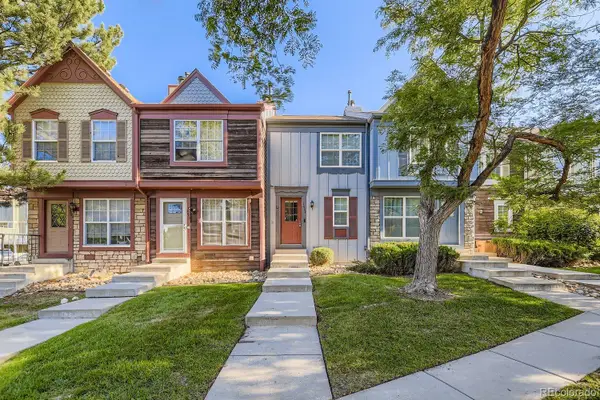 $327,900Active2 beds 2 baths1,036 sq. ft.
$327,900Active2 beds 2 baths1,036 sq. ft.12055 E Tennessee Avenue, Aurora, CO 80012
MLS# 2277776Listed by: RE/MAX ALLIANCE - Open Sat, 11am to 2pmNew
 $430,000Active2 beds 3 baths1,868 sq. ft.
$430,000Active2 beds 3 baths1,868 sq. ft.10578 E Jewell Avenue, Aurora, CO 80012
MLS# 4218053Listed by: MONTLOR COLORADO - New
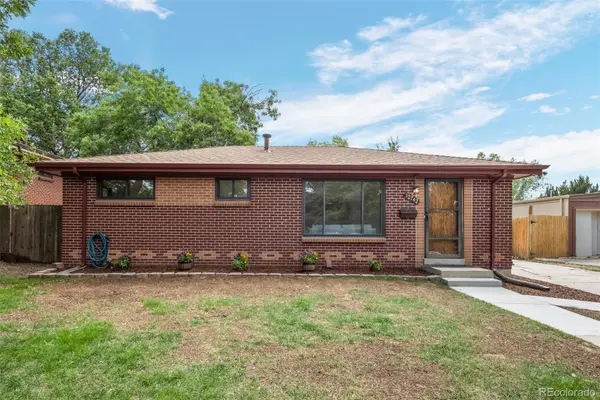 $495,000Active5 beds 2 baths1,900 sq. ft.
$495,000Active5 beds 2 baths1,900 sq. ft.12742 E Park Lane Drive, Aurora, CO 80011
MLS# 5492522Listed by: LPT REALTY - New
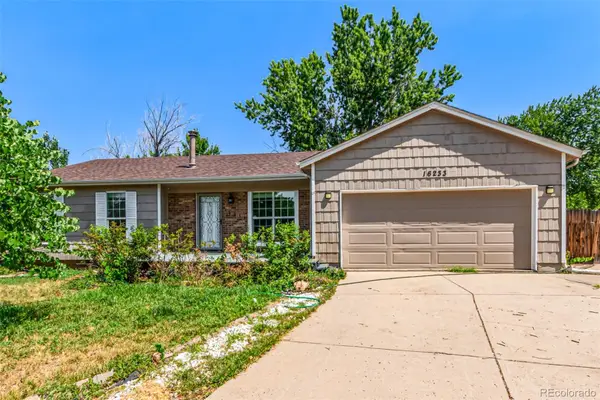 $475,000Active4 beds 2 baths2,300 sq. ft.
$475,000Active4 beds 2 baths2,300 sq. ft.16233 E Louisiana Place, Aurora, CO 80017
MLS# 9548055Listed by: MB HOMES BY KATINA
