9011 E 14th Street, Aurora, CO 80010
Local realty services provided by:Better Homes and Gardens Real Estate Kenney & Company
9011 E 14th Street,Aurora, CO 80010
$575,000
- 3 Beds
- 3 Baths
- 1,610 sq. ft.
- Townhouse
- Active
Listed by: omari robinsonomari@redthomes.com,734-255-7671
Office: redt llc.
MLS#:5955743
Source:ML
Price summary
- Price:$575,000
- Price per sq. ft.:$357.14
About this home
Modern, Energy-Efficient Townhome in Denver’s Premier Sustainable Community
Discover modern design, eco-friendly living, and exceptional comfort at 9011 E. 14th Ave. This new construction townhome offers 3 bedrooms, 2.5 baths, and 1,610 sq. ft. of stylish open-concept living, perfect for entertaining or everyday comfort.
Enjoy premium finishes throughout, including quartz countertops, upgraded cabinetry, and durable luxury vinyl plank flooring. The spacious layout flows seamlessly from the bright living area to the chef-inspired kitchen and dining space.
A large private backyard, rare for townhomes, and a detached 2-car garage provide outdoor space, storage, and convenience that truly set this home apart.
Located in the innovative Grand Ave community, Denver’s first sustainable townhome development, you’ll enjoy easy access to Lowry, Central Park, and downtown Denver, with top-rated dining, shopping, and parks just minutes away.
Built for a cleaner, smarter future, this home is designed to achieve LEED Gold, Energy Star, Indoor airPLUS, and Zero Energy Ready Home certifications, offering superior energy efficiency, low utility costs, and healthier indoor air quality.
Experience the best of Denver new homes, where modern design meets sustainable living. Learn more at livegrandave.com
and schedule your private showing today.
Contact an agent
Home facts
- Year built:2025
- Listing ID #:5955743
Rooms and interior
- Bedrooms:3
- Total bathrooms:3
- Full bathrooms:2
- Half bathrooms:1
- Living area:1,610 sq. ft.
Heating and cooling
- Cooling:Central Air
- Heating:Electric
Structure and exterior
- Roof:Composition
- Year built:2025
- Building area:1,610 sq. ft.
Schools
- High school:Aurora Central
- Middle school:Boston K-8
- Elementary school:Boston K-8
Utilities
- Water:Public
- Sewer:Public Sewer
Finances and disclosures
- Price:$575,000
- Price per sq. ft.:$357.14
- Tax amount:$2,682 (2024)
New listings near 9011 E 14th Street
- New
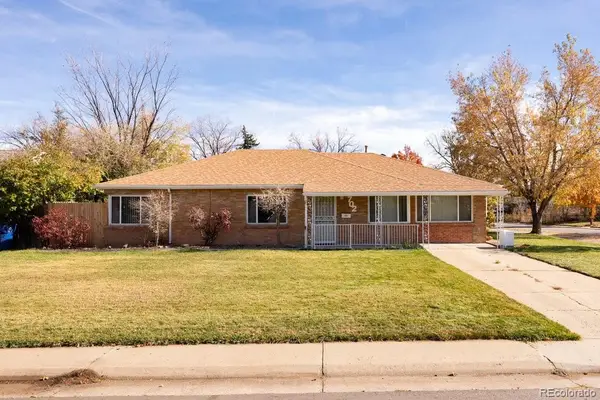 $425,000Active4 beds 2 baths1,801 sq. ft.
$425,000Active4 beds 2 baths1,801 sq. ft.702 Scranton Court, Aurora, CO 80011
MLS# 7559449Listed by: MADISON & COMPANY PROPERTIES - New
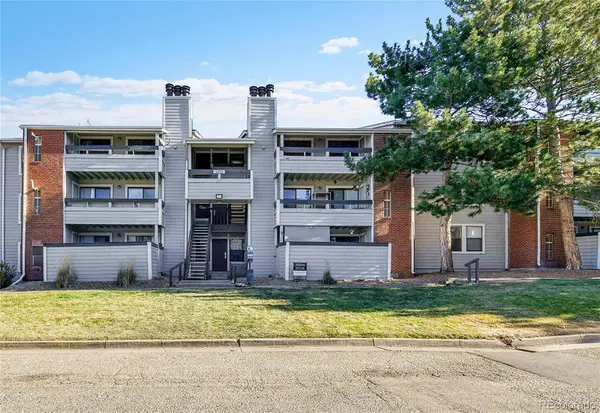 $164,900Active1 beds 1 baths756 sq. ft.
$164,900Active1 beds 1 baths756 sq. ft.14226 E 1st Drive #C09, Aurora, CO 80011
MLS# 1638770Listed by: WEST AND MAIN HOMES INC - New
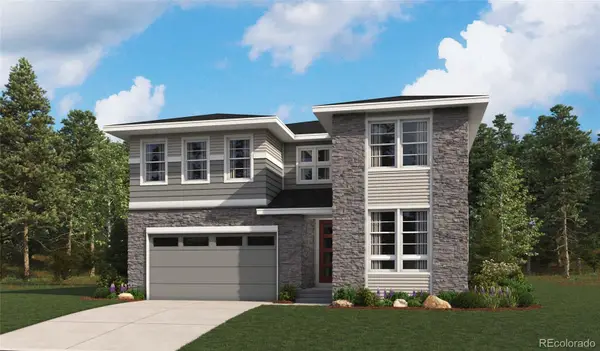 $799,950Active4 beds 4 baths4,262 sq. ft.
$799,950Active4 beds 4 baths4,262 sq. ft.24251 E Ida Place, Aurora, CO 80016
MLS# 5011336Listed by: RICHMOND REALTY INC - New
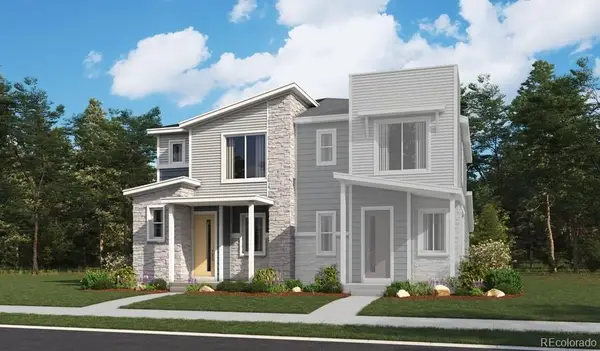 $424,950Active3 beds 3 baths1,438 sq. ft.
$424,950Active3 beds 3 baths1,438 sq. ft.6641 N Netherland Street, Aurora, CO 80019
MLS# 6732825Listed by: RICHMOND REALTY INC - New
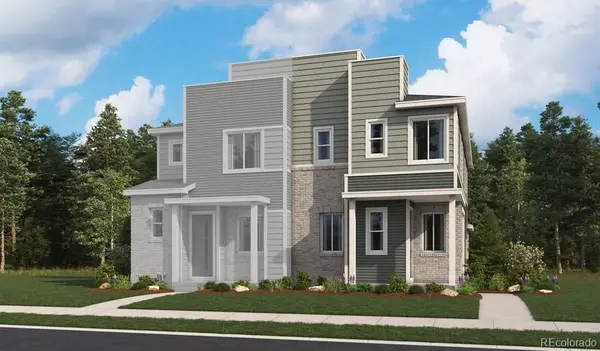 $434,950Active3 beds 3 baths1,496 sq. ft.
$434,950Active3 beds 3 baths1,496 sq. ft.24165 E 30th Place, Aurora, CO 80019
MLS# 3245010Listed by: RICHMOND REALTY INC - New
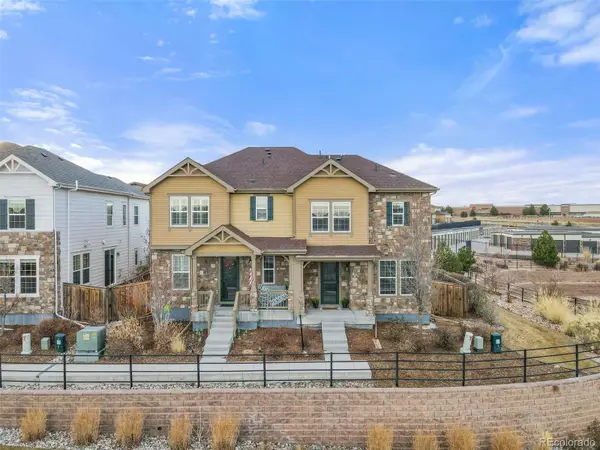 $510,000Active3 beds 3 baths1,439 sq. ft.
$510,000Active3 beds 3 baths1,439 sq. ft.23293 E Jamison Drive, Aurora, CO 80016
MLS# 4824631Listed by: MEGASTAR REALTY - New
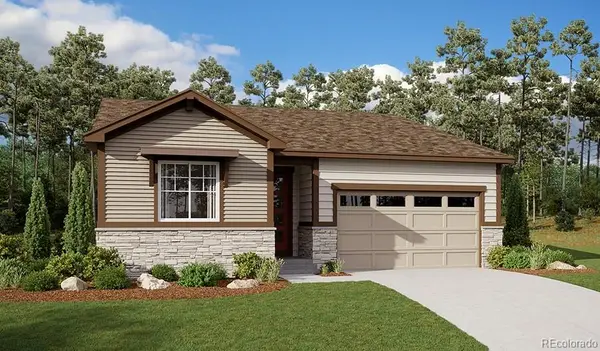 $524,950Active4 beds 2 baths1,747 sq. ft.
$524,950Active4 beds 2 baths1,747 sq. ft.24716 E 41st Avenue, Aurora, CO 80019
MLS# 6214767Listed by: RICHMOND REALTY INC - New
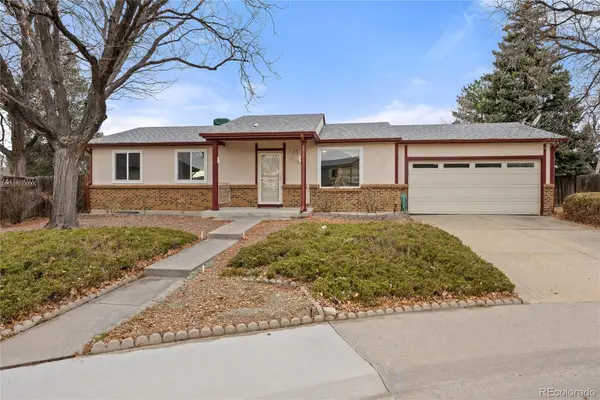 $385,000Active4 beds 2 baths2,196 sq. ft.
$385,000Active4 beds 2 baths2,196 sq. ft.17119 E Kent Drive, Aurora, CO 80013
MLS# 3927268Listed by: THE AGENCY - DENVER - New
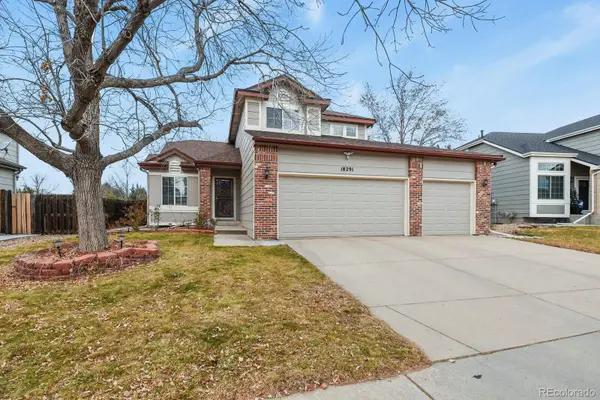 $579,500Active4 beds 4 baths2,567 sq. ft.
$579,500Active4 beds 4 baths2,567 sq. ft.18291 E Caspian Place, Aurora, CO 80013
MLS# 2142386Listed by: HOMESMART REALTY - New
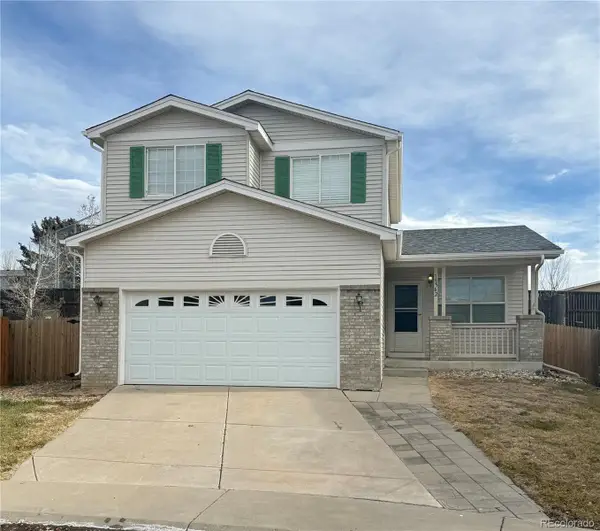 $490,000Active3 beds 3 baths1,630 sq. ft.
$490,000Active3 beds 3 baths1,630 sq. ft.19562 E 19th Place, Aurora, CO 80011
MLS# 7485588Listed by: SHARA EASTERN
