912 S Yampa Street #208, Aurora, CO 80017
Local realty services provided by:Better Homes and Gardens Real Estate Kenney & Company
912 S Yampa Street #208,Aurora, CO 80017
$275,000
- 2 Beds
- 2 Baths
- 1,061 sq. ft.
- Condominium
- Active
Listed by:andrew desin406-697-3628
Office:equity colorado real estate
MLS#:2470966
Source:ML
Price summary
- Price:$275,000
- Price per sq. ft.:$259.19
- Monthly HOA dues:$359
About this home
**Motivated seller offering $2500 concession!** Experience worry-free living in this fantastic 2-bedroom, 2-bathroom top-floor condo at 912 S Yampa #208 in Aurora, CO!** This inviting 1,061 sqft residence offers an open and bright floor plan, perfect for modern living. Enjoy the comfort of a cozy gas fireplace in the living room, ideal for chilly Colorado evenings. Television, Entertainment Center and Sound System in living room are being offered with the sale. The kitchen features stainless steel appliances and convenient countertop seating, seamlessly connecting to the dining area. Recent updates include newly replaced windows in the bedrooms with a transferable warranty, and all appliances (including the furnace/AC and water heater) have been updated within the last four years or less, providing peace of mind for the new owner. In-unit laundry with a full washer and dryer adds to the convenience. Step out onto your private balcony off the main living area, offering a perfect escape with a view and extra storage space. This unit also boasts a rare amenity in this community: **two reserved parking spots!** You'll have the convenience of a dedicated garage spot (#146) and a reserved outdoor spot (#5A), both close to your front door. As part of the Foxdale Condominiums community, you'll have access to amenities including a clubhouse, sparkling pool, and tennis courts, promoting an active and social lifestyle. The HOA covers exterior maintenance (including roof), grounds maintenance, snow removal, trash, and water, simplifying your living experience. This home offers easy access to major highways (I-225 & E-470), the Aurora Town Center, and is a short drive to Denver International Airport and Buckley Space Force Base. Enjoy proximity to a variety of shops, restaurants, and schools in the Adams-Arapahoe 28J School District, including Murphy Creek K-8 and Vista Peak 9-12 Preparatory. Don't miss out on making this stylish space your own – schedule a showing today!
Contact an agent
Home facts
- Year built:1999
- Listing ID #:2470966
Rooms and interior
- Bedrooms:2
- Total bathrooms:2
- Full bathrooms:2
- Living area:1,061 sq. ft.
Heating and cooling
- Cooling:Central Air
- Heating:Forced Air
Structure and exterior
- Roof:Shingle
- Year built:1999
- Building area:1,061 sq. ft.
Schools
- High school:Vista Peak
- Middle school:Murphy Creek K-8
- Elementary school:Murphy Creek K-8
Utilities
- Water:Public
- Sewer:Public Sewer
Finances and disclosures
- Price:$275,000
- Price per sq. ft.:$259.19
- Tax amount:$1,445 (2023)
New listings near 912 S Yampa Street #208
 $317,500Active3 beds 3 baths1,470 sq. ft.
$317,500Active3 beds 3 baths1,470 sq. ft.17681 E Loyola Drive #E, Aurora, CO 80013
MLS# 1600739Listed by: MEGASTAR REALTY $269,000Active3 beds 2 baths1,104 sq. ft.
$269,000Active3 beds 2 baths1,104 sq. ft.15157 E Louisiana Drive #A, Aurora, CO 80012
MLS# 1709643Listed by: HOMESMART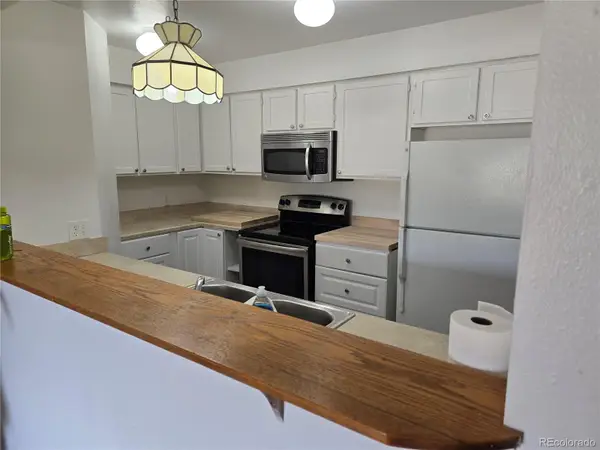 $210,000Active2 beds 2 baths982 sq. ft.
$210,000Active2 beds 2 baths982 sq. ft.14500 E 2nd Avenue #209A, Aurora, CO 80011
MLS# 1835530Listed by: LISTINGS.COM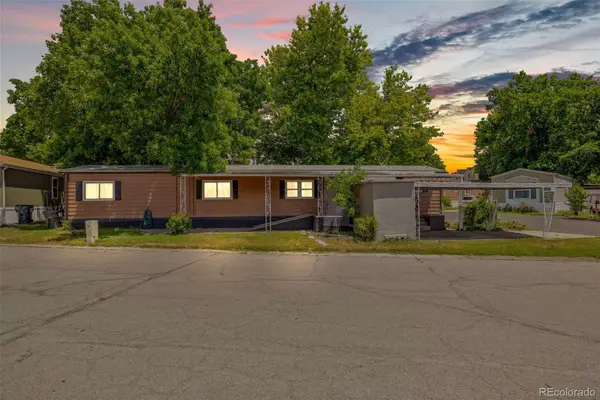 $80,000Active2 beds 1 baths938 sq. ft.
$80,000Active2 beds 1 baths938 sq. ft.1600 Sable Boulevard, Aurora, CO 80011
MLS# 1883297Listed by: MEGASTAR REALTY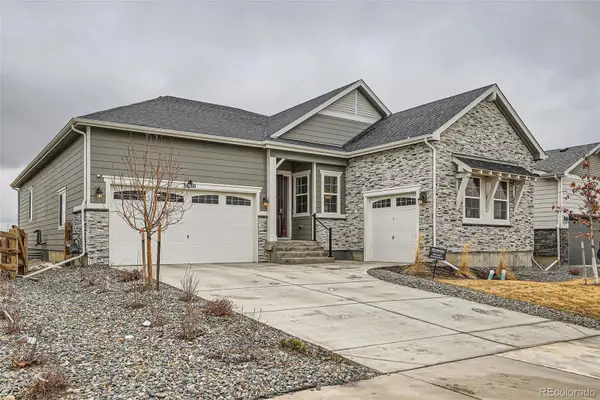 $800,000Active4 beds 3 baths4,778 sq. ft.
$800,000Active4 beds 3 baths4,778 sq. ft.3630 Gold Bug Street, Aurora, CO 80019
MLS# 2181712Listed by: COLDWELL BANKER REALTY 24 $260,000Active2 beds 2 baths1,064 sq. ft.
$260,000Active2 beds 2 baths1,064 sq. ft.12059 E Hoye Drive, Aurora, CO 80012
MLS# 2295814Listed by: RE/MAX PROFESSIONALS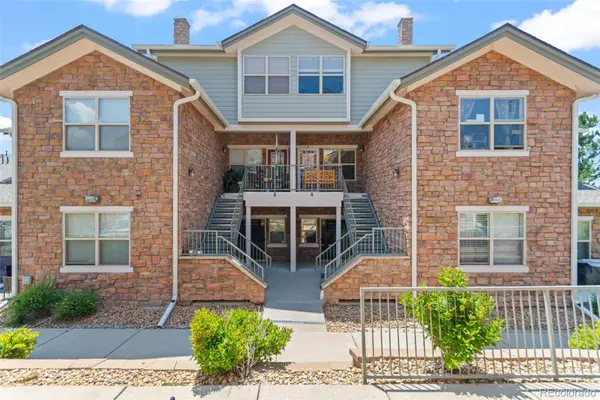 $299,990Active2 beds 1 baths1,034 sq. ft.
$299,990Active2 beds 1 baths1,034 sq. ft.18611 E Water Drive #E, Aurora, CO 80013
MLS# 2603492Listed by: ABACUS COMPANIES $445,000Active3 beds 3 baths1,922 sq. ft.
$445,000Active3 beds 3 baths1,922 sq. ft.2378 S Wheeling Circle, Aurora, CO 80014
MLS# 2801691Listed by: RE/MAX PROFESSIONALS $120,000Active3 beds 2 baths1,456 sq. ft.
$120,000Active3 beds 2 baths1,456 sq. ft.1540 N Billings Street, Aurora, CO 80011
MLS# 2801715Listed by: THINQUE REALTY LLC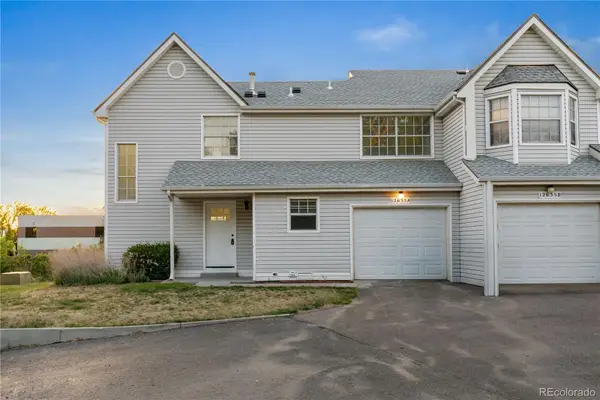 $325,000Active2 beds 3 baths1,307 sq. ft.
$325,000Active2 beds 3 baths1,307 sq. ft.12635 E Pacific Circle #A, Aurora, CO 80014
MLS# 2836388Listed by: KELLER WILLIAMS REALTY DOWNTOWN LLC
