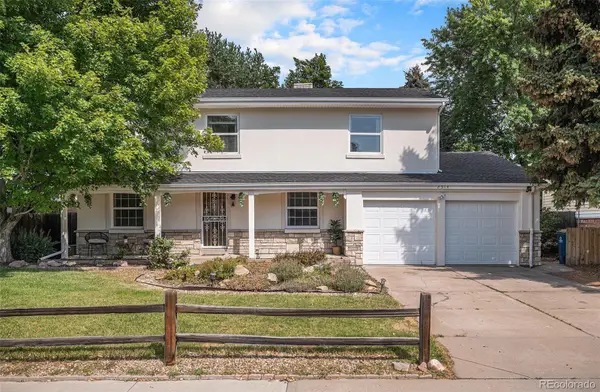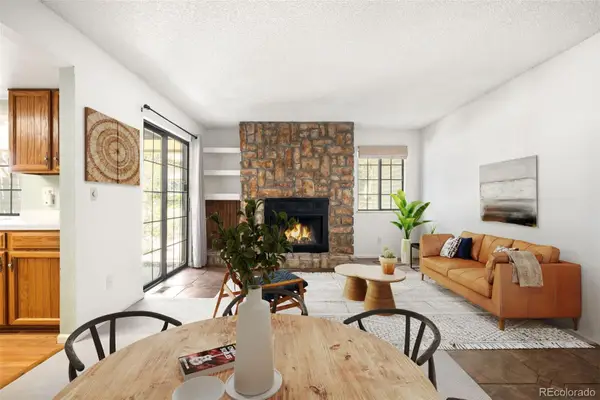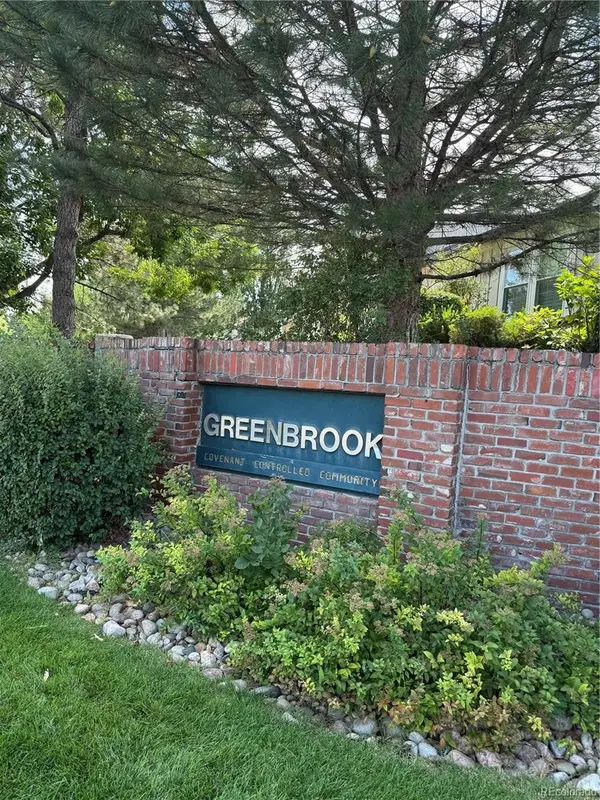913 S Zeno Way #202, Aurora, CO 80017
Local realty services provided by:Better Homes and Gardens Real Estate Kenney & Company
913 S Zeno Way #202,Aurora, CO 80017
$249,900
- 2 Beds
- 2 Baths
- 1,061 sq. ft.
- Condominium
- Active
Listed by:kim stephensagentkimstephens@gmail.com,303-477-1000
Office:re/max avenues
MLS#:4325794
Source:ML
Price summary
- Price:$249,900
- Price per sq. ft.:$235.53
- Monthly HOA dues:$359
About this home
Discover your ideal home in this beautifully updated two-bedroom, two-bathroom condominium, offering 1,061 sq. ft. of comfortable living space. Step into a spacious living room complete with a cozy gas fireplace and direct access to your private balcony, which includes a convenient storage closet and bird-deterring netting. The open-concept layout seamlessly connects the living area to a generous dining space, perfect for daily living and entertaining. The kitchen features abundant counter space and cabinetry, complemented by a new kitchen faucet.
Enjoy the fresh feel of new carpeting in both bedrooms and sleek new laminate flooring in both bathrooms. Recent updates include fresh paint throughout, new base trim, new door hardware, new door knobs, as well as updated bathroom fixtures. This inviting home is move-in ready and waiting for you! Convenient access to Cherry Creek State Park, phenomenal dining options, infinite trails, and close enough to major highways to get across town when needed.
Contact an agent
Home facts
- Year built:1999
- Listing ID #:4325794
Rooms and interior
- Bedrooms:2
- Total bathrooms:2
- Full bathrooms:2
- Living area:1,061 sq. ft.
Heating and cooling
- Cooling:Central Air
- Heating:Forced Air
Structure and exterior
- Roof:Composition
- Year built:1999
- Building area:1,061 sq. ft.
- Lot area:0.01 Acres
Schools
- High school:Vista Peak
- Middle school:Murphy Creek K-8
- Elementary school:Murphy Creek K-8
Utilities
- Water:Public
- Sewer:Public Sewer
Finances and disclosures
- Price:$249,900
- Price per sq. ft.:$235.53
- Tax amount:$1,447 (2024)
New listings near 913 S Zeno Way #202
 $610,000Active3 beds 3 baths2,384 sq. ft.
$610,000Active3 beds 3 baths2,384 sq. ft.24702 E Hoover Place, Aurora, CO 80016
MLS# 1541676Listed by: REAGENCY REALTY LLC $250,000Active3 beds 2 baths1,248 sq. ft.
$250,000Active3 beds 2 baths1,248 sq. ft.14224 E 1st Drive #B02, Aurora, CO 80011
MLS# 1991914Listed by: ZAKHEM REAL ESTATE GROUP $199,000Active1 beds 1 baths709 sq. ft.
$199,000Active1 beds 1 baths709 sq. ft.3662 S Granby Way #J05, Aurora, CO 80014
MLS# 3388130Listed by: REAL BROKER, LLC DBA REAL $59,000Active2 beds 2 baths840 sq. ft.
$59,000Active2 beds 2 baths840 sq. ft.1540 Billings Street, Aurora, CO 80011
MLS# 4262105Listed by: REAL BROKER, LLC DBA REAL $455,000Active3 beds 3 baths1,545 sq. ft.
$455,000Active3 beds 3 baths1,545 sq. ft.24364 E 42nd Avenue, Aurora, CO 80019
MLS# 4602629Listed by: RAO PROPERTIES LLC $225,000Active1 beds 1 baths792 sq. ft.
$225,000Active1 beds 1 baths792 sq. ft.14180 E Temple Drive #R03, Aurora, CO 80015
MLS# 4836310Listed by: RE/MAX PROFESSIONALS $455,000Active3 beds 2 baths1,408 sq. ft.
$455,000Active3 beds 2 baths1,408 sq. ft.19875 E Girard Avenue, Aurora, CO 80013
MLS# 5420401Listed by: KELLER WILLIAMS TRILOGY $515,000Active5 beds 3 baths2,732 sq. ft.
$515,000Active5 beds 3 baths2,732 sq. ft.2514 S Elkhart Street, Aurora, CO 80014
MLS# 5985137Listed by: EXP REALTY, LLC $205,000Active1 beds 1 baths838 sq. ft.
$205,000Active1 beds 1 baths838 sq. ft.12560 E Warren Drive #E, Aurora, CO 80014
MLS# 6013156Listed by: COMPASS - DENVER $370,000Active2 beds 3 baths1,376 sq. ft.
$370,000Active2 beds 3 baths1,376 sq. ft.856 S Granby Circle, Aurora, CO 80012
MLS# 6041333Listed by: LATINOAMERICAN REALTY
