919 S Dawson Way #14, Aurora, CO 80012
Local realty services provided by:Better Homes and Gardens Real Estate Kenney & Company
919 S Dawson Way #14,Aurora, CO 80012
$220,000
- 2 Beds
- 1 Baths
- 875 sq. ft.
- Condominium
- Active
Listed by:amy kriegbaumamykriegbaum@gmail.com
Office:mb homes by amy k
MLS#:5786912
Source:ML
Price summary
- Price:$220,000
- Price per sq. ft.:$251.43
- Monthly HOA dues:$245
About this home
Don’t miss this beautifully updated unit in sought-after Sable Cove! This rare find features a spacious second-floor loft and a private balcony — perfect for relaxing with your morning coffee or unwinding on a Colorado evening. Inside, you’ll love the sunny, open floor plan anchored by a charming stone wood-burning fireplace. New luxury vinyl plank flooring flows throughout both the main level and loft, adding warmth and style. The fully remodeled kitchen boasts crisp white cabinetry, gleaming white quartz countertops, and brand-new stainless steel appliances — a modern, clean aesthetic that’s move-in ready. The main floor primary bedroom easily accommodates a king-sized bed and full furniture set, with a massive walk-in closet offering abundant storage. The full bathroom features sleek fixtures and a granite countertop vanity for a touch of luxury. The versatile upstairs loft is ideal as a second bedroom, home office, or creative flex space. Additional highlights include in-unit washer and dryer, tall baseboards, modern rocker light switches, no popcorn ceilings and a convenient storage closet off the living room & stairway. HVAC system was replaced in 2017. Plus, enjoy low HOA fees, access to a community pool, and a super convenient location near I-225.
Contact an agent
Home facts
- Year built:1983
- Listing ID #:5786912
Rooms and interior
- Bedrooms:2
- Total bathrooms:1
- Full bathrooms:1
- Living area:875 sq. ft.
Heating and cooling
- Cooling:Central Air
- Heating:Forced Air
Structure and exterior
- Roof:Composition
- Year built:1983
- Building area:875 sq. ft.
Schools
- High school:Gateway
- Middle school:Aurora Hills
- Elementary school:Tollgate
Utilities
- Water:Public
- Sewer:Public Sewer
Finances and disclosures
- Price:$220,000
- Price per sq. ft.:$251.43
- Tax amount:$1,045 (2024)
New listings near 919 S Dawson Way #14
 $317,500Active3 beds 3 baths1,470 sq. ft.
$317,500Active3 beds 3 baths1,470 sq. ft.17681 E Loyola Drive #E, Aurora, CO 80013
MLS# 1600739Listed by: MEGASTAR REALTY $269,000Active3 beds 2 baths1,104 sq. ft.
$269,000Active3 beds 2 baths1,104 sq. ft.15157 E Louisiana Drive #A, Aurora, CO 80012
MLS# 1709643Listed by: HOMESMART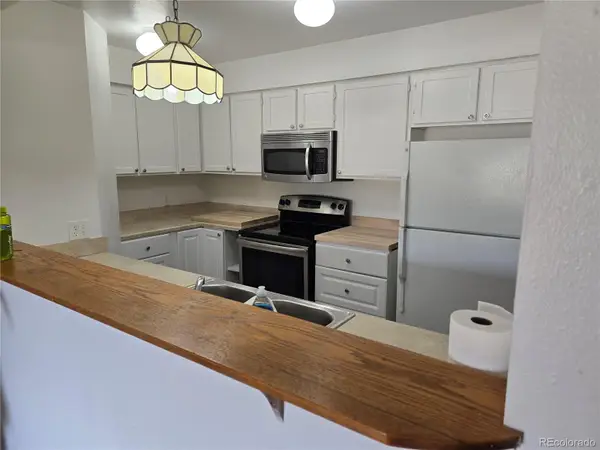 $210,000Active2 beds 2 baths982 sq. ft.
$210,000Active2 beds 2 baths982 sq. ft.14500 E 2nd Avenue #209A, Aurora, CO 80011
MLS# 1835530Listed by: LISTINGS.COM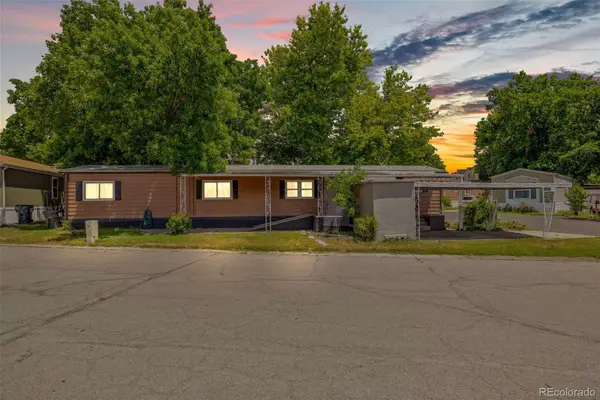 $80,000Active2 beds 1 baths938 sq. ft.
$80,000Active2 beds 1 baths938 sq. ft.1600 Sable Boulevard, Aurora, CO 80011
MLS# 1883297Listed by: MEGASTAR REALTY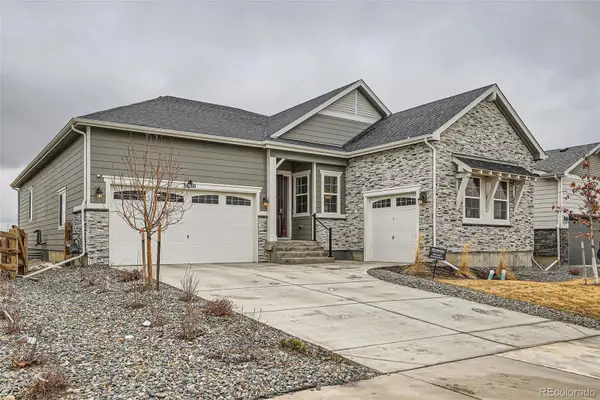 $800,000Active4 beds 3 baths4,778 sq. ft.
$800,000Active4 beds 3 baths4,778 sq. ft.3630 Gold Bug Street, Aurora, CO 80019
MLS# 2181712Listed by: COLDWELL BANKER REALTY 24 $260,000Active2 beds 2 baths1,064 sq. ft.
$260,000Active2 beds 2 baths1,064 sq. ft.12059 E Hoye Drive, Aurora, CO 80012
MLS# 2295814Listed by: RE/MAX PROFESSIONALS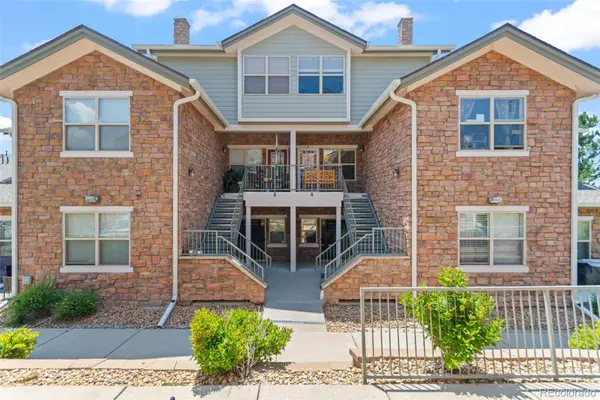 $299,990Active2 beds 1 baths1,034 sq. ft.
$299,990Active2 beds 1 baths1,034 sq. ft.18611 E Water Drive #E, Aurora, CO 80013
MLS# 2603492Listed by: ABACUS COMPANIES $445,000Active3 beds 3 baths1,922 sq. ft.
$445,000Active3 beds 3 baths1,922 sq. ft.2378 S Wheeling Circle, Aurora, CO 80014
MLS# 2801691Listed by: RE/MAX PROFESSIONALS $120,000Active3 beds 2 baths1,456 sq. ft.
$120,000Active3 beds 2 baths1,456 sq. ft.1540 N Billings Street, Aurora, CO 80011
MLS# 2801715Listed by: THINQUE REALTY LLC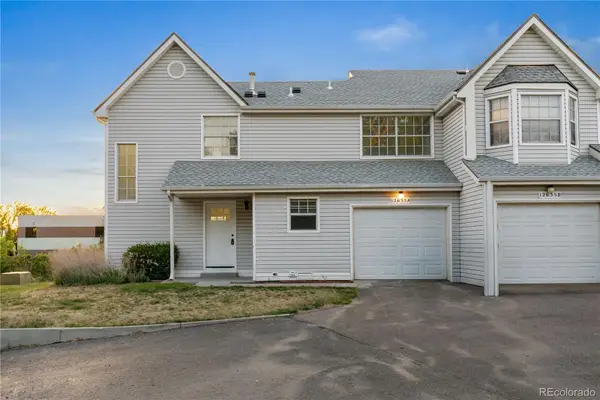 $325,000Active2 beds 3 baths1,307 sq. ft.
$325,000Active2 beds 3 baths1,307 sq. ft.12635 E Pacific Circle #A, Aurora, CO 80014
MLS# 2836388Listed by: KELLER WILLIAMS REALTY DOWNTOWN LLC
