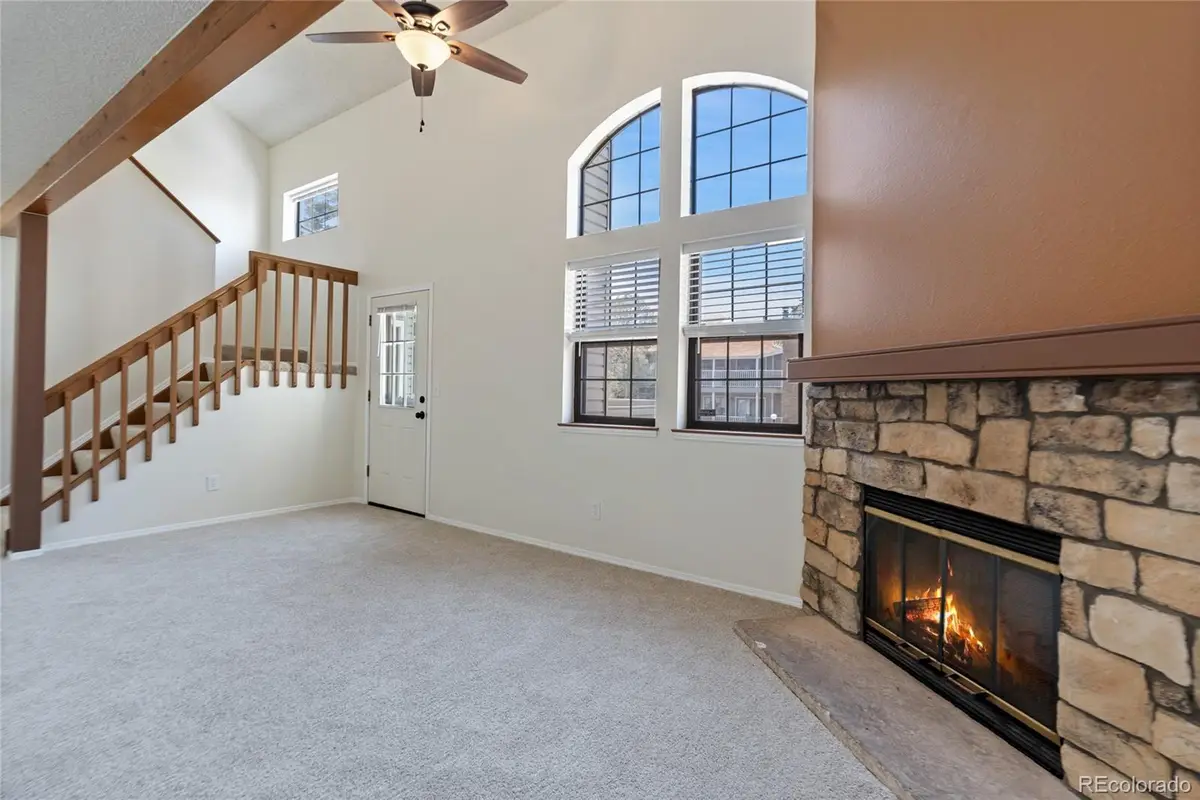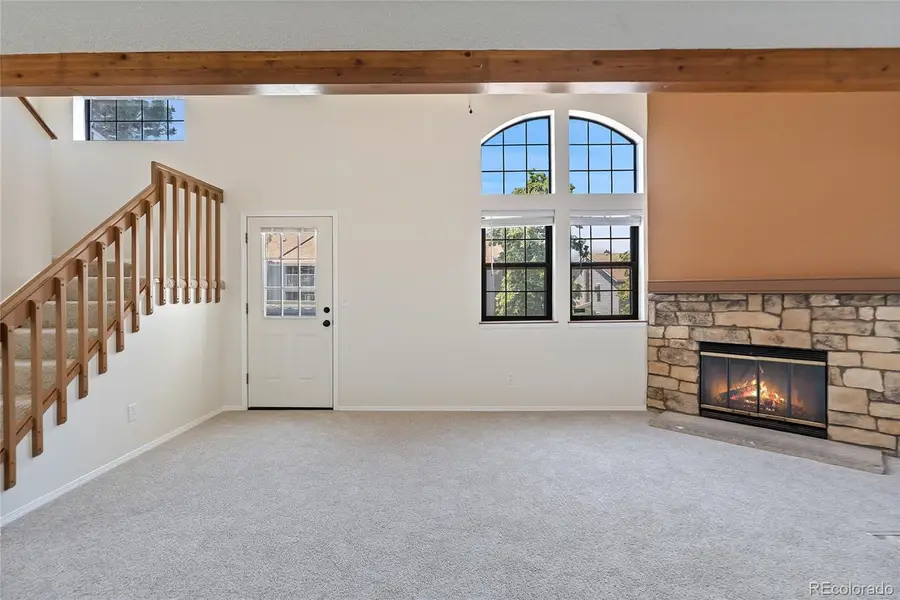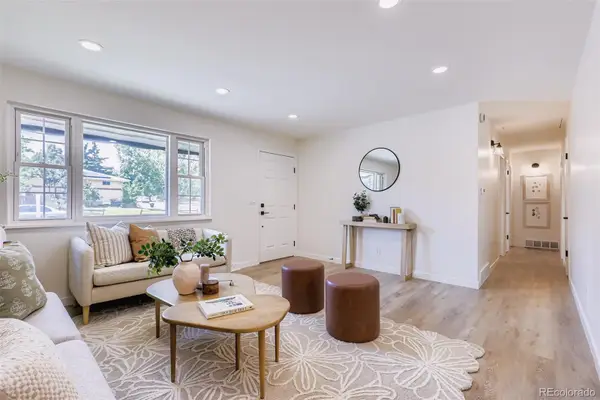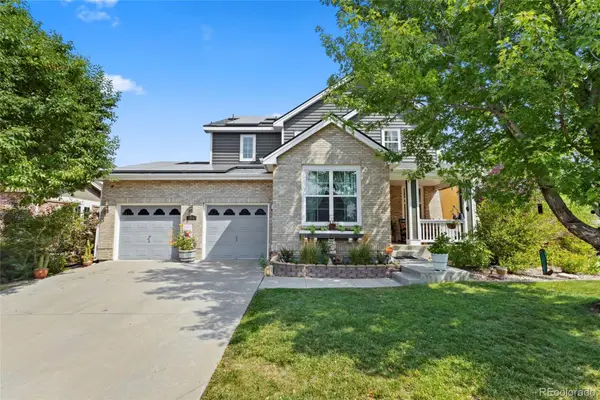942 S Walden Street #206, Aurora, CO 80017
Local realty services provided by:Better Homes and Gardens Real Estate Kenney & Company



942 S Walden Street #206,Aurora, CO 80017
$321,795
- 3 Beds
- 2 Baths
- 1,272 sq. ft.
- Condominium
- Active
Listed by:beth inhelderBeth@NewLeaf-property.com,720-219-7454
Office:homesmart
MLS#:3715574
Source:ML
Price summary
- Price:$321,795
- Price per sq. ft.:$252.98
- Monthly HOA dues:$463
About this home
Spacious living area is comparable to Townhouse living which has updated amenities such as new carpet/ new vinyl in kitchen, baths with new toilets, and new vinyl in laundry. The unit starts on the second level of the building with two bedrooms on the third level of the building. The bedrooms also have vaulted ceilings with fans plus the unit has central air conditioning. Large windows allows it to be a bright inviting living space bringing in the outside! One car garage with automatic opener and one assigned parking spot in front of building. This unit has a large primary bedroom suite on the main level with walk-in closets, a separate room from the sink area and the tub area. New Upgraded granite topped vanity have electrical outlets under the sinks allowing for more counter space. Clutter is reduced because you can plug in phone, toothbrushes etc. Second floor: has two bedrooms with Jack and Jill bathroom between. Each has vaulted ceilings with ceiling fans, one has an oversized closet with added storage. New vanity has marble countertop. One of the drawers has outlet in it to eliminate clutter on top. Main floor livingroom with wood burning fireplace and access to outside living area on balcony. Kitchen has all new appliances with glass top stove for easy cleaning. Refrigerator is upgraded to freezer on bottom for more usable space. Knee wall Counter allows for additional eating space as it is adjacent to the designated dining area.
Contact an agent
Home facts
- Year built:1982
- Listing Id #:3715574
Rooms and interior
- Bedrooms:3
- Total bathrooms:2
- Full bathrooms:2
- Living area:1,272 sq. ft.
Heating and cooling
- Cooling:Central Air
- Heating:Forced Air
Structure and exterior
- Roof:Composition
- Year built:1982
- Building area:1,272 sq. ft.
Schools
- High school:Vista Peak
- Middle school:Murphy Creek K-8
- Elementary school:Murphy Creek K-8
Utilities
- Water:Public
- Sewer:Public Sewer
Finances and disclosures
- Price:$321,795
- Price per sq. ft.:$252.98
- Tax amount:$1,723 (2024)
New listings near 942 S Walden Street #206
- New
 $550,000Active3 beds 3 baths1,582 sq. ft.
$550,000Active3 beds 3 baths1,582 sq. ft.7382 S Mobile Street, Aurora, CO 80016
MLS# 1502298Listed by: HOMESMART - New
 $389,900Active4 beds 3 baths2,240 sq. ft.
$389,900Active4 beds 3 baths2,240 sq. ft.2597 S Dillon Street, Aurora, CO 80014
MLS# 5583138Listed by: KELLER WILLIAMS INTEGRITY REAL ESTATE LLC - New
 $620,000Active4 beds 4 baths3,384 sq. ft.
$620,000Active4 beds 4 baths3,384 sq. ft.25566 E 4th Place, Aurora, CO 80018
MLS# 7294707Listed by: KELLER WILLIAMS DTC - New
 $369,900Active2 beds 3 baths1,534 sq. ft.
$369,900Active2 beds 3 baths1,534 sq. ft.1535 S Florence Way #420, Aurora, CO 80247
MLS# 5585323Listed by: CHAMPION REALTY - New
 $420,000Active3 beds 1 baths864 sq. ft.
$420,000Active3 beds 1 baths864 sq. ft.1641 Jamaica Street, Aurora, CO 80010
MLS# 5704108Listed by: RE/MAX PROFESSIONALS - New
 $399,000Active2 beds 1 baths744 sq. ft.
$399,000Active2 beds 1 baths744 sq. ft.775 Joliet Street, Aurora, CO 80010
MLS# 6792407Listed by: RE/MAX PROFESSIONALS - Coming Soon
 $535,000Coming Soon4 beds 3 baths
$535,000Coming Soon4 beds 3 baths608 S Worchester Street, Aurora, CO 80012
MLS# 7372386Listed by: ICON REAL ESTATE, LLC - Coming SoonOpen Sat, 12 to 3pm
 $650,000Coming Soon4 beds 3 baths
$650,000Coming Soon4 beds 3 baths23843 E 2nd Drive, Aurora, CO 80018
MLS# 7866507Listed by: REMAX INMOTION - Coming Soon
 $495,000Coming Soon3 beds 3 baths
$495,000Coming Soon3 beds 3 baths22059 E Belleview Place, Aurora, CO 80015
MLS# 5281127Listed by: KELLER WILLIAMS DTC - Open Sat, 12 to 3pmNew
 $875,000Active5 beds 4 baths5,419 sq. ft.
$875,000Active5 beds 4 baths5,419 sq. ft.25412 E Quarto Place, Aurora, CO 80016
MLS# 5890105Listed by: 8Z REAL ESTATE
