943 S Zeno Way #102, Aurora, CO 80017
Local realty services provided by:Better Homes and Gardens Real Estate Kenney & Company
Listed by: lisa litterioLisaREagent@gmail.com,303-808-0761
Office: re/max synergy
MLS#:7293620
Source:ML
Price summary
- Price:$239,000
- Price per sq. ft.:$234.31
- Monthly HOA dues:$344
About this home
SELLER OFFERING TO UP TO $5,500 toward Buyers closing costs or a 2/1 Rate Buydown! Buyers Choice! SPECIAL FINANCING OPTIONS ALSO AVAILABLE, including a GRANT of up to $7,500 toward closing costs or down payment through PNC Bank. Call Listing Agent for details! Great Opportunity for FIRST TIME HOMEBUYERS, INVESTORS, and Anyone looking for a MOVE-IN ready Condo! This light and bright remodeled 1st Level condo includes deeded parking spot near the front. UPGRADES include: new quartz countertops, new backsplash, disposal, plumbing and faucet. New carpet and paint (June 2025). New sliding glass door and window (2023). Spacious primary suite offers a large walk-in closet with ability to design your own storage space. Remodeled primary bathroom with newly tiled shower, floor and toilet (2023). Secondary bath was remodeled with tile flooring, tub and toilet (2021). Newer furnace and AC installed (October 2018). Woodburning fireplace and all vents were just cleaned (June 2023). The unit has a laundry closet with hook-ups for full size washer and dryer and new louver doors. Enjoy the access to your covered private patio from the living room or secondary bedroom. Don't miss the storage closet on the patio providing more space for your belongings. This is an amazing opportunity to own an immaculate condo near everything Denver! This Foxdale complex offers a community pool, clubhouse and tennis courts, and is close to shopping malls, restaurants, trails, Buckley SFB, a short drive to DIA, DTC and Downtown Denver!
Contact an agent
Home facts
- Year built:1982
- Listing ID #:7293620
Rooms and interior
- Bedrooms:2
- Total bathrooms:2
- Full bathrooms:1
- Living area:1,020 sq. ft.
Heating and cooling
- Cooling:Central Air
- Heating:Forced Air
Structure and exterior
- Roof:Composition
- Year built:1982
- Building area:1,020 sq. ft.
Schools
- High school:Vista Peak
- Middle school:Murphy Creek K-8
- Elementary school:Murphy Creek K-8
Utilities
- Water:Public
- Sewer:Public Sewer
Finances and disclosures
- Price:$239,000
- Price per sq. ft.:$234.31
- Tax amount:$1,361 (2022)
New listings near 943 S Zeno Way #102
- New
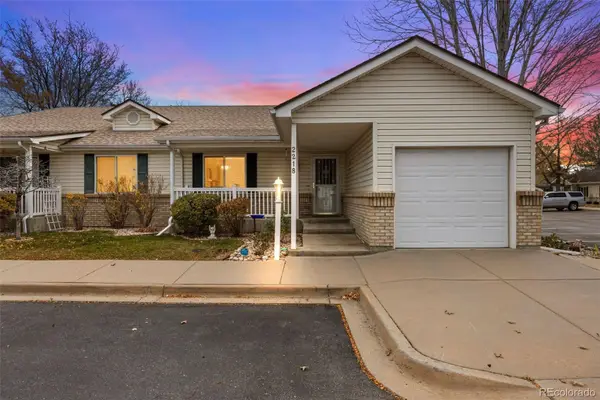 $375,000Active2 beds 2 baths1,074 sq. ft.
$375,000Active2 beds 2 baths1,074 sq. ft.2218 S Iola Street, Aurora, CO 80014
MLS# 2877991Listed by: ED PRATHER REAL ESTATE - New
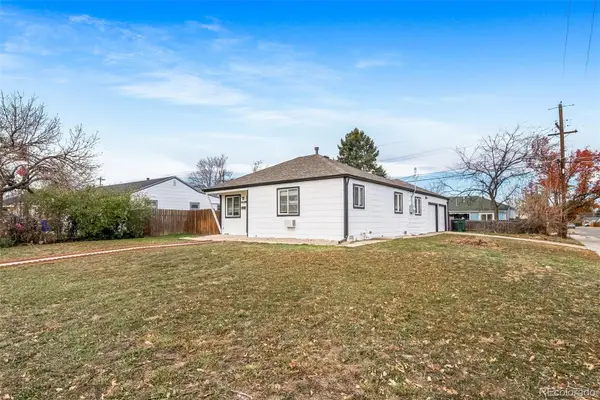 $355,000Active2 beds 1 baths988 sq. ft.
$355,000Active2 beds 1 baths988 sq. ft.845 Macon Street, Aurora, CO 80010
MLS# 4713854Listed by: A STEP ABOVE REALTY - New
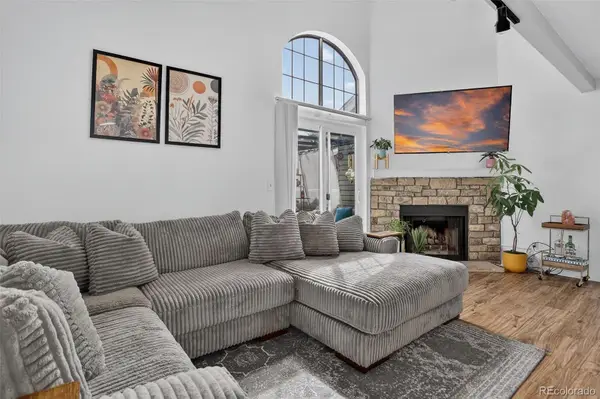 $292,000Active2 beds 2 baths1,224 sq. ft.
$292,000Active2 beds 2 baths1,224 sq. ft.18494 E Kepner Place #204, Aurora, CO 80017
MLS# 6118643Listed by: COLDWELL BANKER REALTY 24 - New
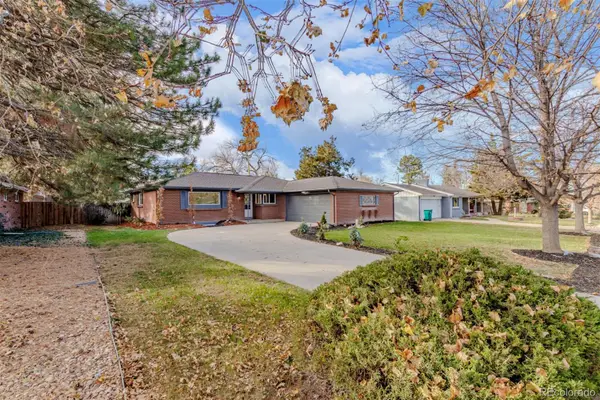 $585,000Active5 beds 3 baths3,364 sq. ft.
$585,000Active5 beds 3 baths3,364 sq. ft.531 Nome Street, Aurora, CO 80010
MLS# 8084511Listed by: KELLER WILLIAMS ADVANTAGE REALTY LLC - Coming Soon
 $300,000Coming Soon2 beds 2 baths
$300,000Coming Soon2 beds 2 baths1323 S Idalia Street, Aurora, CO 80017
MLS# 1503254Listed by: HOMESMITH REAL ESTATE - New
 $469,900Active5 beds 3 baths3,024 sq. ft.
$469,900Active5 beds 3 baths3,024 sq. ft.1462 S Laredo Way, Aurora, CO 80017
MLS# 9610538Listed by: REALTY PROFESSIONALS LLC - New
 $539,888Active3 beds 3 baths2,759 sq. ft.
$539,888Active3 beds 3 baths2,759 sq. ft.4093 S Riviera Street, Aurora, CO 80018
MLS# 7227841Listed by: YOUR CASTLE REAL ESTATE INC - Coming Soon
 $589,000Coming Soon4 beds 3 baths
$589,000Coming Soon4 beds 3 baths2324 S Kingston Street, Aurora, CO 80014
MLS# 3053012Listed by: REALTY ONE GROUP FIVE STAR COLORADO - Coming Soon
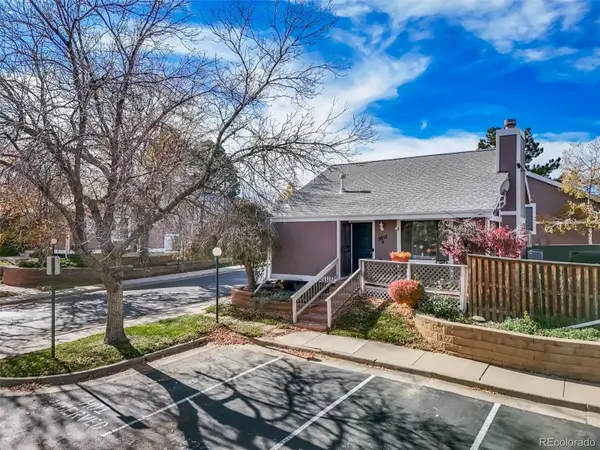 $350,000Coming Soon3 beds 3 baths
$350,000Coming Soon3 beds 3 baths3853 S Genoa Court #D, Aurora, CO 80013
MLS# 8052779Listed by: REALTY ONE GROUP PREMIER - New
 $266,375Active1 beds 1 baths1,204 sq. ft.
$266,375Active1 beds 1 baths1,204 sq. ft.105 S Nome Street, Aurora, CO 80012
MLS# 8628097Listed by: RE/MAX MOMENTUM
