951 N Vandriver Way, Aurora, CO 80018
Local realty services provided by:Better Homes and Gardens Real Estate Kenney & Company
Listed by: tatyana sturm, the storck teamtatyana@exitrealtydtc.com,720-273-7419
Office: exit realty dtc, cherry creek, pikes peak.
MLS#:8282531
Source:ML
Price summary
- Price:$675,000
- Price per sq. ft.:$149.04
- Monthly HOA dues:$50
About this home
Welcome to this six-bedroom, five-bathroom home in Sky Ranch! Upon entering, you’ll find the living room, featuring luxury vinyl plank flooring and multiple windows that fill the space with natural light. A conveniently located main-level bedroom, currently used as a home office, offers a walk-in closet and a nearby full bathroom with a single vanity and shower/tub combo. The kitchen is a dream, complete with a large island, spacious countertops, ample cabinetry, a pantry, and stainless steel appliances...talk about move-in ready! The adjoining dining area is filled with natural light and opens to the deck, ideal for outdoor entertaining. The family room offers a spacious layout with luxury vinyl plank flooring, a ceiling fan, and an open-concept design, perfect for gatherings. Upstairs, the primary suite is a retreat with plush carpet, a ceiling fan, multiple windows, a private en-suite bathroom, and a large walk-in closet. The third bedroom also enjoys its own en-suite bath and walk-in closet. Two additional bedrooms offer easy access to a full bathroom featuring an extended vanity and shower/tub combo. A versatile loft provides endless options, including a playroom, teen retreat, movie room, or additional living space. But wait...there's more! Head downstairs to your finished, walk-out basement, which offers a large great room area, a sixth bedroom, and a fifth bathroom. Outside, you will find a backyard oasis with spacious deck and patio areas, perfect for outdoor gatherings. The large grass area is ideal for kids and pets, and you will love backing to a green space and walking trail. Enjoy the prime location offering easy access to anywhere, including I-70, E-470, and Denver International Airport! Endless dining, shopping, and entertainment options in the Southlands Outdoor Retail District, featuring a full AMC Dine-In Movie Theater, abundant casual dining options, higher-end restaurant options. Property is a Short Sale and is sold as is.
Contact an agent
Home facts
- Year built:2020
- Listing ID #:8282531
Rooms and interior
- Bedrooms:6
- Total bathrooms:5
- Full bathrooms:4
- Living area:4,529 sq. ft.
Heating and cooling
- Cooling:Central Air
- Heating:Forced Air
Structure and exterior
- Roof:Shingle
- Year built:2020
- Building area:4,529 sq. ft.
- Lot area:0.13 Acres
Schools
- High school:Vista Peak
- Middle school:Vista Peak
- Elementary school:Vista Peak
Utilities
- Water:Public
- Sewer:Public Sewer
Finances and disclosures
- Price:$675,000
- Price per sq. ft.:$149.04
- Tax amount:$9,742 (2024)
New listings near 951 N Vandriver Way
- Coming Soon
 $375,000Coming Soon3 beds 1 baths
$375,000Coming Soon3 beds 1 baths17562 E Whitaker Drive, Aurora, CO 80015
MLS# 6407859Listed by: EXP REALTY, LLC - New
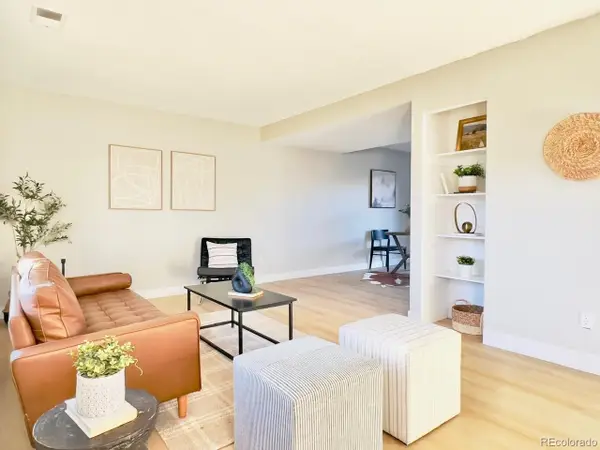 $329,000Active3 beds 3 baths1,296 sq. ft.
$329,000Active3 beds 3 baths1,296 sq. ft.12444 E Kansas Place, Aurora, CO 80012
MLS# 5175446Listed by: FOREVER HOME REAL ESTATE LLC - Coming Soon
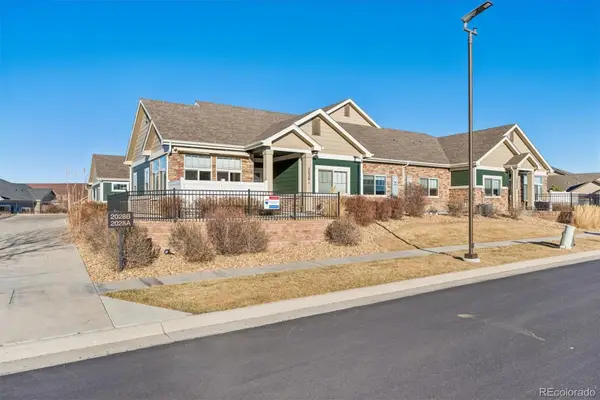 $464,900Coming Soon2 beds 2 baths
$464,900Coming Soon2 beds 2 baths2028 S Flanders Way #A, Aurora, CO 80013
MLS# 2226677Listed by: RE/MAX PROFESSIONALS - New
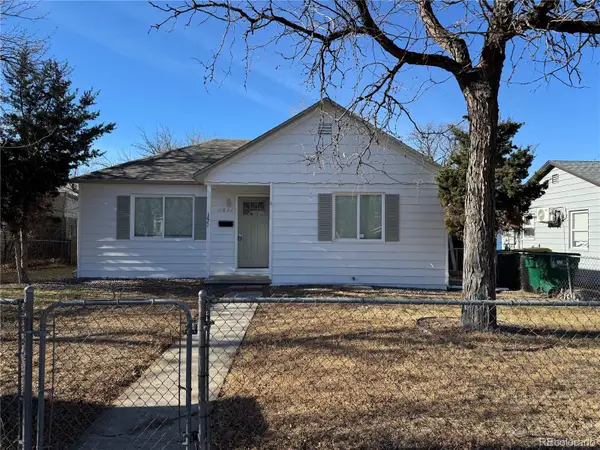 $370,000Active2 beds 1 baths700 sq. ft.
$370,000Active2 beds 1 baths700 sq. ft.1671 Oswego Street, Aurora, CO 80010
MLS# 2344482Listed by: BROKERS GUILD REAL ESTATE - New
 $435,000Active3 beds 3 baths1,877 sq. ft.
$435,000Active3 beds 3 baths1,877 sq. ft.1190 S Pitkin Way, Aurora, CO 80017
MLS# 5954749Listed by: COLDWELL BANKER REALTY - New
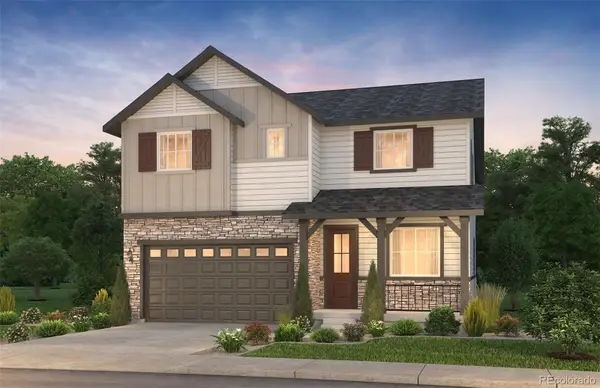 $721,111Active4 beds 4 baths3,927 sq. ft.
$721,111Active4 beds 4 baths3,927 sq. ft.2154 S Ider Way, Aurora, CO 80018
MLS# 5059661Listed by: REAL BROKER, LLC DBA REAL - New
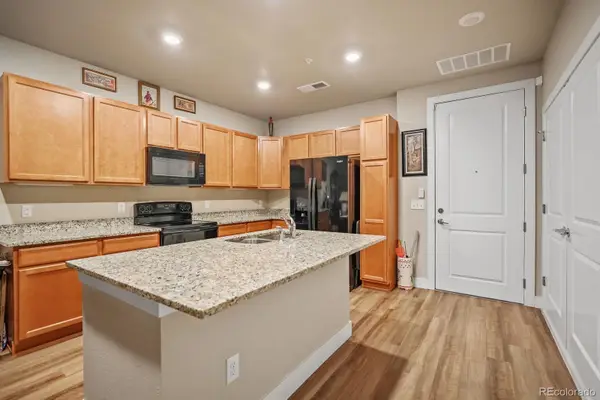 $183,000Active1 beds 1 baths720 sq. ft.
$183,000Active1 beds 1 baths720 sq. ft.14341 E Tennessee Avenue #205, Aurora, CO 80012
MLS# 7318884Listed by: HOMESMART - New
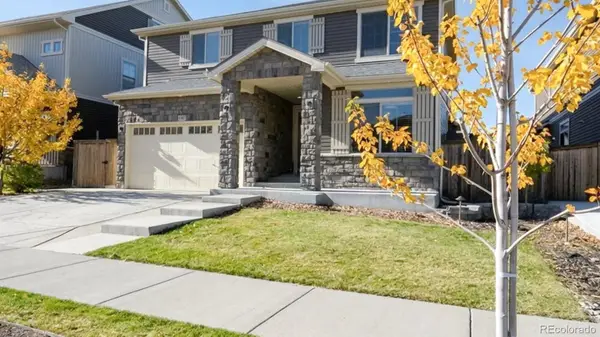 $700,000Active4 beds 3 baths3,734 sq. ft.
$700,000Active4 beds 3 baths3,734 sq. ft.4757 S Buchanan Street, Aurora, CO 80016
MLS# 2360522Listed by: LUXE LIVING - New
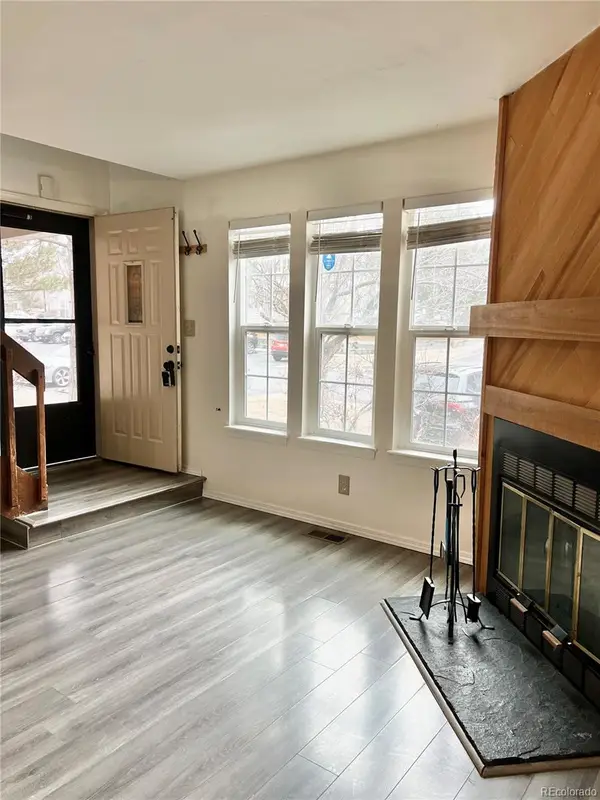 $295,000Active2 beds 2 baths992 sq. ft.
$295,000Active2 beds 2 baths992 sq. ft.1192 S Zeno Way #E, Aurora, CO 80017
MLS# 6791822Listed by: ORCHARD BROKERAGE LLC - Coming Soon
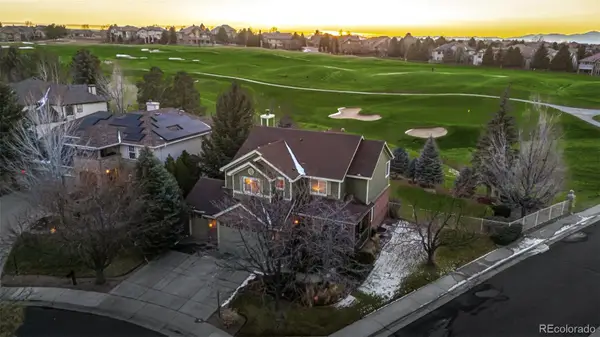 $1,000,000Coming Soon5 beds 4 baths
$1,000,000Coming Soon5 beds 4 baths21916 E Costilla Drive, Aurora, CO 80016
MLS# 8596640Listed by: ENGEL & VOLKERS DENVER
