971 S Ironton Street, Aurora, CO 80012
Local realty services provided by:Better Homes and Gardens Real Estate Kenney & Company
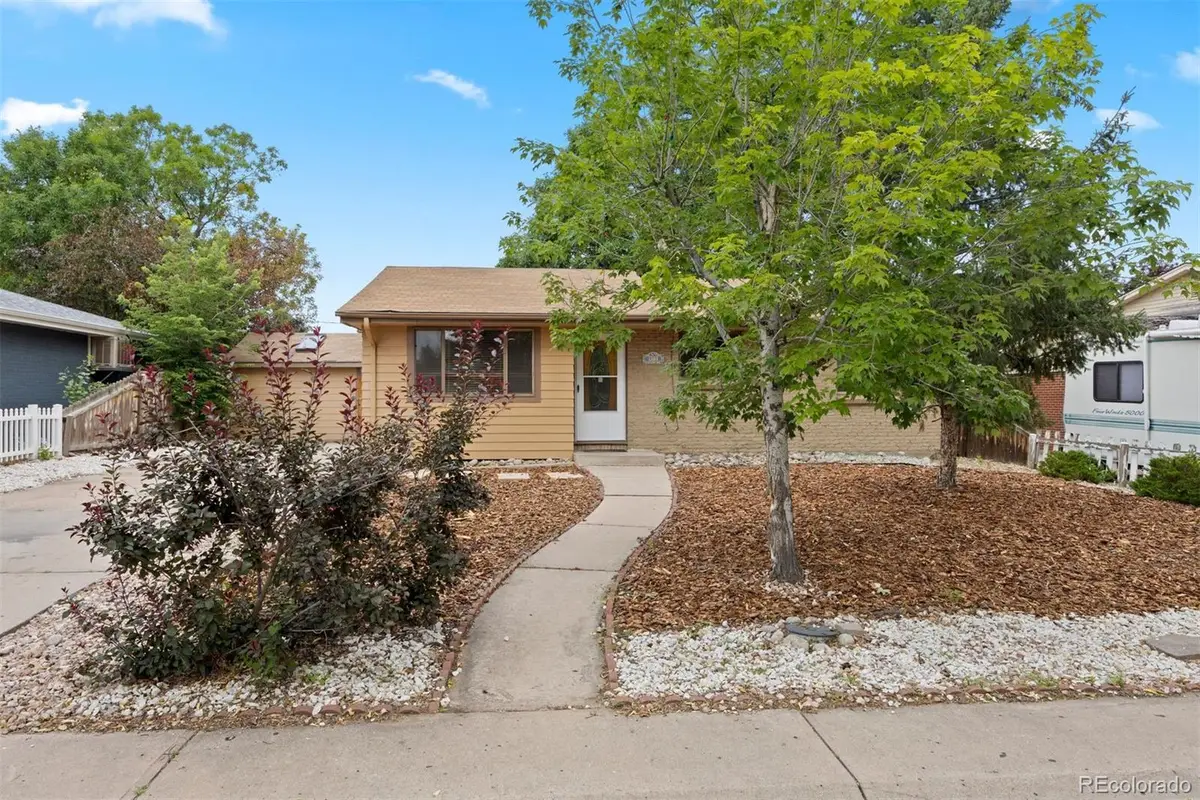
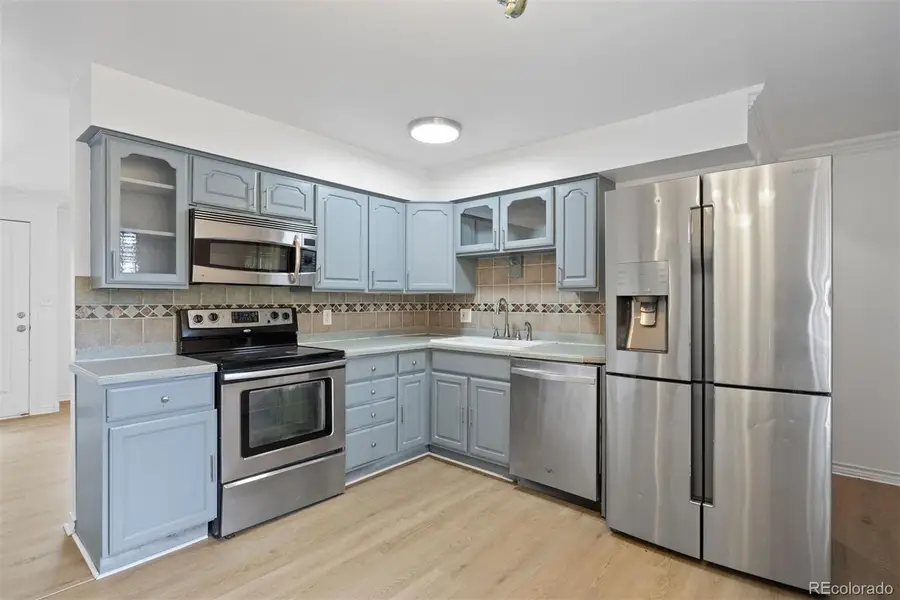
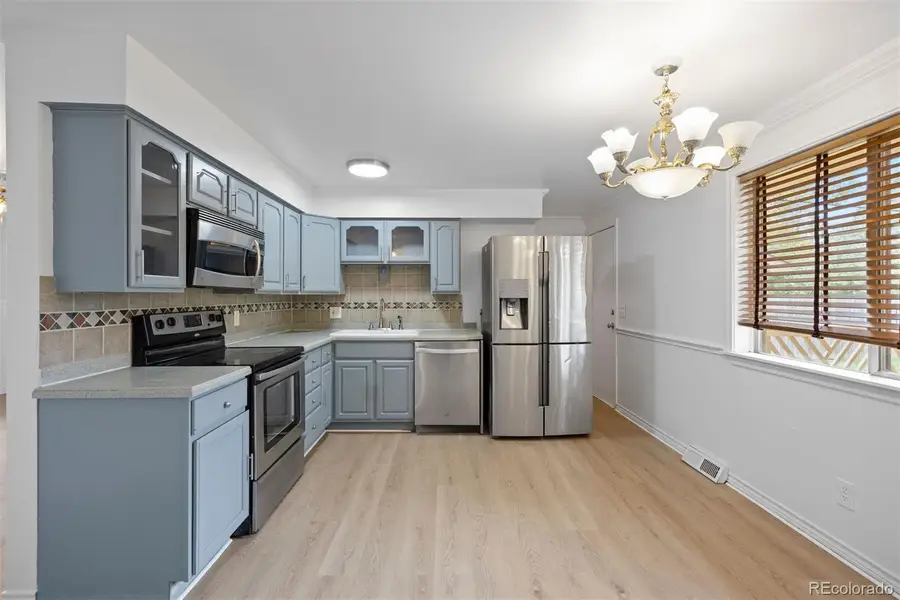
Listed by:casey millercmiller@livsothebysrealty.com,720-201-2755
Office:liv sotheby's international realty
MLS#:6832981
Source:ML
Price summary
- Price:$425,000
- Price per sq. ft.:$227.27
About this home
This Havana Village home offers a great opportunity to purchase a single-family ranch-style home with a finished basement and an expansive yard in a nice neighborhood close to many amenities. With newer light-colored wood floors throughout the main level as well as new crisp paint…this home is bright and inviting. The kitchen has stainless appliances and room for an island or small eat-in table. Two generous bedrooms and a full bath on the main level. The basement is finished with tons of additional living space! Enjoy a spacious second family room, two additional bedrooms and a large ¾ bath. The basement also has a bonus area that could become a kitchenette (think rental potential) as well as laundry (full-sized front loading washer and dryer are included). Nice gas fireplace. Out back, is a huge deck overlooking the large 7,840 square foot lot! A large storage shed is also included. The driveway offers ample parking for cars, trucks and/or a trailer. Nothing compares to a single-family detached home in terms of investment potential. With 4 beds and 2 baths and the ability to rent the basement separately if one so chooses…this home is an excellent opportunity for an owner-occupant, investor or a house hacker. A large shopping center with Target, Sprouts, Kohls, PetCo and more is located just 2 blocks away from the home (directly across Mississippi). Costco Wholesale and Lowes are also nearby! Countless restaurant options in the surrounding area. Several parks including Canterbury park and the Westerly Creek Trail are within minutes from the home via foot or bike. This home offers an excellent opportunity to own a single-family home well under $500K…Schedule a private showing with your agent today!
Contact an agent
Home facts
- Year built:1965
- Listing Id #:6832981
Rooms and interior
- Bedrooms:4
- Total bathrooms:2
- Full bathrooms:2
- Living area:1,870 sq. ft.
Heating and cooling
- Cooling:Central Air
- Heating:Forced Air
Structure and exterior
- Roof:Composition
- Year built:1965
- Building area:1,870 sq. ft.
- Lot area:0.18 Acres
Schools
- High school:Overland
- Middle school:Prairie
- Elementary school:Highline Community
Utilities
- Water:Public
- Sewer:Public Sewer
Finances and disclosures
- Price:$425,000
- Price per sq. ft.:$227.27
- Tax amount:$2,216 (2024)
New listings near 971 S Ironton Street
- New
 $550,000Active3 beds 3 baths1,582 sq. ft.
$550,000Active3 beds 3 baths1,582 sq. ft.7382 S Mobile Street, Aurora, CO 80016
MLS# 1502298Listed by: HOMESMART - New
 $389,900Active4 beds 3 baths2,240 sq. ft.
$389,900Active4 beds 3 baths2,240 sq. ft.2597 S Dillon Street, Aurora, CO 80014
MLS# 5583138Listed by: KELLER WILLIAMS INTEGRITY REAL ESTATE LLC - New
 $620,000Active4 beds 4 baths3,384 sq. ft.
$620,000Active4 beds 4 baths3,384 sq. ft.25566 E 4th Place, Aurora, CO 80018
MLS# 7294707Listed by: KELLER WILLIAMS DTC - New
 $369,900Active2 beds 3 baths1,534 sq. ft.
$369,900Active2 beds 3 baths1,534 sq. ft.1535 S Florence Way #420, Aurora, CO 80247
MLS# 5585323Listed by: CHAMPION REALTY - New
 $420,000Active3 beds 1 baths864 sq. ft.
$420,000Active3 beds 1 baths864 sq. ft.1641 Jamaica Street, Aurora, CO 80010
MLS# 5704108Listed by: RE/MAX PROFESSIONALS - New
 $399,000Active2 beds 1 baths744 sq. ft.
$399,000Active2 beds 1 baths744 sq. ft.775 Joliet Street, Aurora, CO 80010
MLS# 6792407Listed by: RE/MAX PROFESSIONALS - Coming Soon
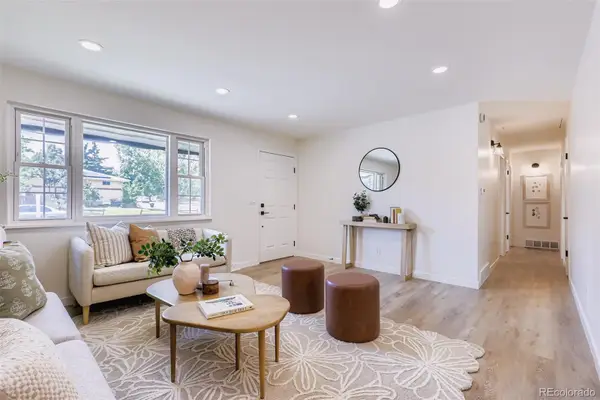 $535,000Coming Soon4 beds 3 baths
$535,000Coming Soon4 beds 3 baths608 S Worchester Street, Aurora, CO 80012
MLS# 7372386Listed by: ICON REAL ESTATE, LLC - Coming SoonOpen Sat, 12 to 3pm
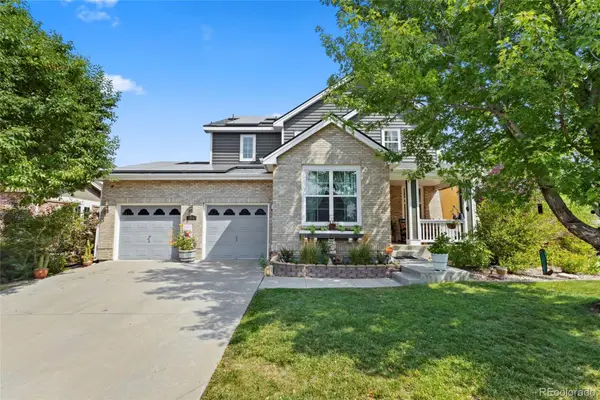 $650,000Coming Soon4 beds 3 baths
$650,000Coming Soon4 beds 3 baths23843 E 2nd Drive, Aurora, CO 80018
MLS# 7866507Listed by: REMAX INMOTION - Coming Soon
 $495,000Coming Soon3 beds 3 baths
$495,000Coming Soon3 beds 3 baths22059 E Belleview Place, Aurora, CO 80015
MLS# 5281127Listed by: KELLER WILLIAMS DTC - Open Sat, 12 to 3pmNew
 $875,000Active5 beds 4 baths5,419 sq. ft.
$875,000Active5 beds 4 baths5,419 sq. ft.25412 E Quarto Place, Aurora, CO 80016
MLS# 5890105Listed by: 8Z REAL ESTATE
