9813 E Carolina Place, Aurora, CO 80247
Local realty services provided by:Better Homes and Gardens Real Estate Kenney & Company


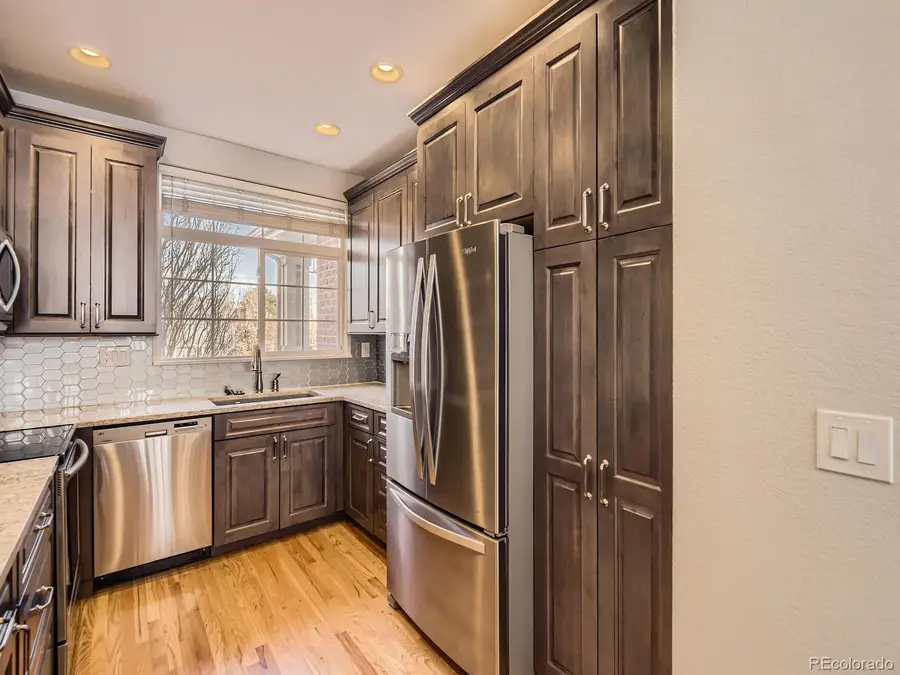
Listed by:william owenbillowenrealtor@gmail.com,303-332-2843
Office:equity colorado real estate
MLS#:8589252
Source:ML
Price summary
- Price:$520,000
- Price per sq. ft.:$254.65
- Monthly HOA dues:$415
About this home
Large Price Drop*Best Value in Area*Reasonable Offers Considered*Opportunity Knocks*A True Must See*Wonderful Upgraded Townhome in Desirable Area*Open and Bright with Abundant Natural Light*Front Porch is Perfect for Starting Day with Favorite Beverage and Fresh Colorado Air*Chefs Delight Kitchen: Sander and Sons Design w/ Custom Soft Close Cabinets, Slab Granite Counters, SS Appliances, Ample Cabinets, Counters and Storage, Custom Island Provides additional Space and Storage*Open Dining Area with Built In Bench Seating includes Under Mount Storage and More*Entertainer's Delight in Large Family / Great Room: Complete w/ Gas Fireplace, Blt-In Entertainment Center, Ceiling Fan, Opens to Both Kitchen and South Facing Covered Balcony*3 Beds and 3 Baths Each On Own Level*Primary Retreat Makes Relaxing Easy: Open, Bright and Vaulted, Juliette Balcony, 5 Piece Bath complete with Large Jacuzzi Tub, Walk-in Closet w/ Blt-ins and More*Secondary Bedroom has Ensuite Bath, Walk-in Closet and is Perfect for Teen or Guest Suite*3 Bedroom in Lower Garden Level Provides Easy Access to 3/4 Bath*2 Car Attached Garage includes Built In Storage Racks and Tool Cabinets*Additional Guest Parking in Front Provides Easy Access to the Unit*Location is Key: Units is Close to all Amenities (Community Pool, Club House and Dog Park) - Furry Friends, Family and Guest are Sure to Enjoy*Major Shopping, Fine Dining, Parks and Downtown are within Minutes Drive*Stop Driving as This Is the One You Have Waited For*Location, Upgrades, Floor-Plan and Community Have all Come Together in This Beautiful Upgraded Townhome*Seen The Rest - Now Buy The Best! Dare to Compare - "This Gem Will Not Disappoint!!"
Contact an agent
Home facts
- Year built:2001
- Listing Id #:8589252
Rooms and interior
- Bedrooms:3
- Total bathrooms:3
- Full bathrooms:3
- Living area:2,042 sq. ft.
Heating and cooling
- Cooling:Attic Fan, Central Air
- Heating:Forced Air, Natural Gas
Structure and exterior
- Roof:Composition
- Year built:2001
- Building area:2,042 sq. ft.
- Lot area:0.03 Acres
Schools
- High school:Overland
- Middle school:Prairie
- Elementary school:Village East
Utilities
- Water:Public
- Sewer:Public Sewer
Finances and disclosures
- Price:$520,000
- Price per sq. ft.:$254.65
- Tax amount:$2,327 (2023)
New listings near 9813 E Carolina Place
- Coming Soon
 $495,000Coming Soon3 beds 3 baths
$495,000Coming Soon3 beds 3 baths22059 E Belleview Place, Aurora, CO 80015
MLS# 5281127Listed by: KELLER WILLIAMS DTC - Open Sat, 12 to 3pmNew
 $875,000Active5 beds 4 baths5,419 sq. ft.
$875,000Active5 beds 4 baths5,419 sq. ft.25412 E Quarto Place, Aurora, CO 80016
MLS# 5890105Listed by: 8Z REAL ESTATE - New
 $375,000Active2 beds 2 baths1,560 sq. ft.
$375,000Active2 beds 2 baths1,560 sq. ft.14050 E Linvale Place #202, Aurora, CO 80014
MLS# 5893891Listed by: BLUE PICKET REALTY - New
 $939,000Active7 beds 4 baths4,943 sq. ft.
$939,000Active7 beds 4 baths4,943 sq. ft.15916 E Crestridge Place, Aurora, CO 80015
MLS# 5611591Listed by: MADISON & COMPANY PROPERTIES - Coming Soon
 $439,990Coming Soon2 beds 2 baths
$439,990Coming Soon2 beds 2 baths12799 E Wyoming Circle, Aurora, CO 80012
MLS# 2335564Listed by: STONY BROOK REAL ESTATE GROUP - New
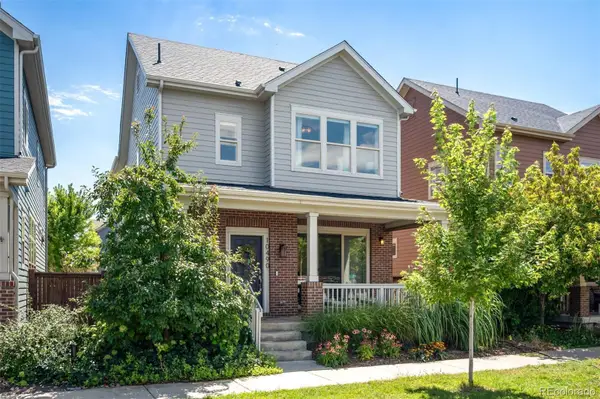 $795,000Active4 beds 4 baths2,788 sq. ft.
$795,000Active4 beds 4 baths2,788 sq. ft.10490 E 26th Avenue, Aurora, CO 80010
MLS# 2513949Listed by: LIV SOTHEBY'S INTERNATIONAL REALTY - New
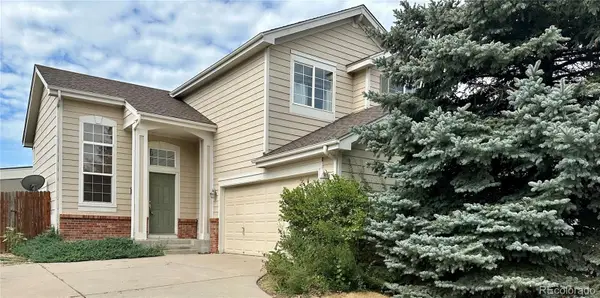 $450,000Active3 beds 3 baths2,026 sq. ft.
$450,000Active3 beds 3 baths2,026 sq. ft.21948 E Princeton Drive, Aurora, CO 80018
MLS# 4806772Listed by: COLORADO HOME REALTY - Coming Soon
 $350,000Coming Soon3 beds 3 baths
$350,000Coming Soon3 beds 3 baths223 S Nome Street, Aurora, CO 80012
MLS# 5522092Listed by: LOKATION - New
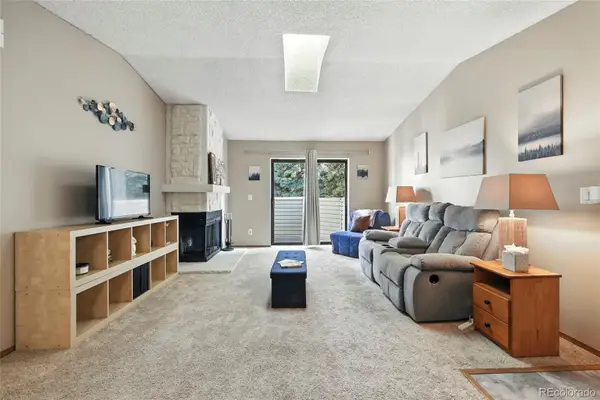 $190,000Active1 beds 1 baths734 sq. ft.
$190,000Active1 beds 1 baths734 sq. ft.922 S Walden Street #201, Aurora, CO 80017
MLS# 7119882Listed by: KELLER WILLIAMS DTC - New
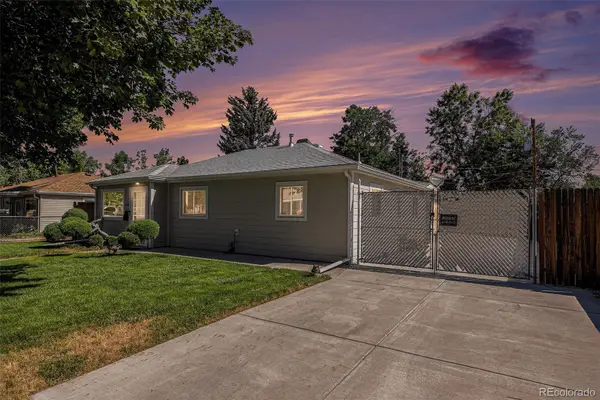 $400,000Active3 beds 2 baths1,086 sq. ft.
$400,000Active3 beds 2 baths1,086 sq. ft.1066 Worchester Street, Aurora, CO 80011
MLS# 7332190Listed by: YOUR CASTLE REAL ESTATE INC
