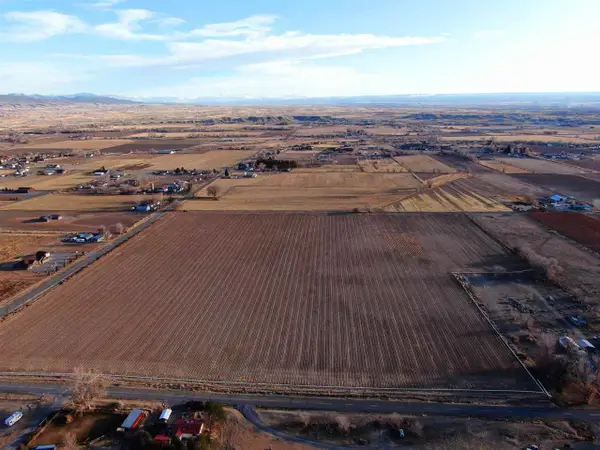8585 Ellen's Way, Austin, CO 81410
Local realty services provided by:Better Homes and Gardens Real Estate Fruit & Wine
8585 Ellen's Way,Austin, CO 81410
$869,900
- 3 Beds
- 2 Baths
- 2,204 sq. ft.
- Single family
- Pending
Listed by: dee ann dardis
Office: re/max 4000, inc
MLS#:20255212
Source:CO_GJARA
Price summary
- Price:$869,900
- Price per sq. ft.:$394.69
About this home
Your dream home on 3.81 acres and a 64’x50’ shop is finally on the market! Upgrades galore! Ask Agent for a full list! Gorgeous Ranch Style 3 bedroom, 2 bathroom, office, 2+ garage home with storage everywhere! Aluminum and Stone finish for easy care. Large living room with cozy fireplace, open concept kitchen with 48 inch dual fuel stove/oven, large island, Butler’s pantry, wine refrigerator, and dimmable accent lighting! Split floorplan design with huge primary bedroom, en-suite with double sink vanity, freestanding soaker tub, gargantus shower, and walk-in closet. Large laundry room with folding area, dog wash station, cabinets, and storage nooks. Quaint office area with double sliding barn doors. Don’t need an office? This would make excellent storage location for deep freezer, additional pantry, mudroom, etc. Guest bedrooms with walk-in closets, 4-piece guest bathroom, and tons of built in hallway storage for linens, games, etc. Tankless hot water heat, in-floor radiant heat, refrigerated A/C, AND forced air heat. Dual Water Filter System for the whole house, central vacuum with integrated hoses, and Security System. Oversized two car garage with additional 21’.6”x9’ workshop/storage room. Large covered front patio to enjoy the sunsets. Huge covered back patio with stamped concrete for morning coffee, barbecues, and entertaining. One share of irrigation water, 360° views, massive asphalt parking area, RV parking, 50 amp plug, two 30 amp plugs, RV dump, and frost-free water bib. The 3200 ft.² shop has a Mezzanine, two storage rooms, workshop area, and two 14' tall overhead doors. This is a MUST SEE!!! Get inside today!
Contact an agent
Home facts
- Year built:2024
- Listing ID #:20255212
- Added:100 day(s) ago
- Updated:February 11, 2026 at 08:12 AM
Rooms and interior
- Bedrooms:3
- Total bathrooms:2
- Full bathrooms:2
- Living area:2,204 sq. ft.
Heating and cooling
- Cooling:Central Air
- Heating:Forced Air, Radiant Floor
Structure and exterior
- Roof:Asphalt, Composition
- Year built:2024
- Building area:2,204 sq. ft.
- Lot area:3.81 Acres
Schools
- High school:Open Enrollment
- Middle school:Open Enrollement
- Elementary school:Open Enrollment
Utilities
- Water:Public
- Sewer:Septic Tank
Finances and disclosures
- Price:$869,900
- Price per sq. ft.:$394.69
New listings near 8585 Ellen's Way
 $649,000Active4 beds 3 baths2,560 sq. ft.
$649,000Active4 beds 3 baths2,560 sq. ft.8350 2085 Road, Austin, CO 81410
MLS# 20260141Listed by: UNITED COUNTRY REAL COLORADO PROPERTIES $65,000Pending0.81 Acres
$65,000Pending0.81 AcresTBD Fairview Road #Residential Land, Austin, CO 81410
MLS# 20255362Listed by: RE/MAX 4000, INC $119,000Active3 beds 2 baths1,013 sq. ft.
$119,000Active3 beds 2 baths1,013 sq. ft.9969 Kremmling Road, Austin, CO 81410
MLS# 20254657Listed by: RE/MAX 4000, INC $2,750,000Active3 beds 2 baths2,088 sq. ft.
$2,750,000Active3 beds 2 baths2,088 sq. ft.11694 Trap Club Road, Austin, CO 81410
MLS# 20254358Listed by: RE/MAX MOUNTAIN WEST $325,000Pending36.5 Acres
$325,000Pending36.5 Acres20996 Fairview Drive, Austin, CO 81410
MLS# 20211206Listed by: UNITED COUNTRY COLORADO BROKERS, INC

