38462 Hwy 6 #Townhome 8, Avon, CO 81620
Local realty services provided by:Better Homes and Gardens Real Estate Kenney & Company
38462 Hwy 6 #Townhome 8,Avon, CO 81620
$3,350,000
- 4 Beds
- 4 Baths
- 2,679 sq. ft.
- Townhouse
- Active
Listed by: crystal (cj) jay seatvet
Office: slifer smith & frampton r.e.
MLS#:S1063990
Source:CO_SAR
Price summary
- Price:$3,350,000
- Price per sq. ft.:$1,250.47
- Monthly HOA dues:$3,369.33
About this home
The new Echelon Townhomes are situated in a private enclave within the Vail Valley's newest community, Frontgate | Avon. Townhome #8 boasts a spacious layout with 4 bedrooms, 4 baths, a private 1-car garage, carport, and captivating mountain views from its 196 sq. ft. north-facing deck. Mountainside privacy on the 233 sq. ft. rear patio, just steps away from the townhome's semi-private courtyard featuring an oversized hot tub and water feature. Inside, experience contemporary living at its finest with a layout designed for comfort, livability, and style. The living areas showcase 9-foot ceilings, Arrigoni hardwood floors, stainless steel kitchen appliances, a walk-in closet. Frontgate | Avon is an astutely appointed, amenity-rich development, featuring a masterfully designed 4-story building with 75 condo residences and just 9 townhomes. Nestled adjacent to the entrance of Beaver Creek Resort, this limited collection of modern mountain properties thoughtfully integrates with the natural environment of the area. Every aspect of Frontgate | Avon has been carefully crafted to bring residents closer to nature across all four of Colorado's active and serene seasons. Enjoy The Springs Outdoor Oasis and Pioneer Plunge, a year-round state-of-the-art outdoor pool, water slide, and 15- and 35-person hot tubs. Relax in the Mountainside Courtyard and elevated Riverview Terrace, each equipped with fire pits, outdoor grills, and gathering areas. The community offers bikes and e-bikes, a golf simulator/movie room, a top-of-the-line fitness center, and a family game room. Property conveniences abound, including two year-round shuttles to Beaver Creek and Vail, ski and boot lockers, heated guest parking, EV charging, property management services, and a grab-n-go market.
Some images are from a like-kind residence (TH6) and may not reflect the exact same unit layout or finishes as Townhome #8. They are provided to illustrate the style and design potential of this home.
Contact an agent
Home facts
- Year built:2022
- Listing ID #:S1063990
- Added:120 day(s) ago
- Updated:February 11, 2026 at 03:25 PM
Rooms and interior
- Bedrooms:4
- Total bathrooms:4
- Full bathrooms:1
- Living area:2,679 sq. ft.
Heating and cooling
- Cooling:1 Unit
- Heating:Forced Air, Radiant
Structure and exterior
- Roof:Asphalt
- Year built:2022
- Building area:2,679 sq. ft.
- Lot area:0.03 Acres
Utilities
- Water:Public, Water Available
- Sewer:Connected, Sewer Connected
Finances and disclosures
- Price:$3,350,000
- Price per sq. ft.:$1,250.47
- Tax amount:$6,185 (2024)
New listings near 38462 Hwy 6 #Townhome 8
- New
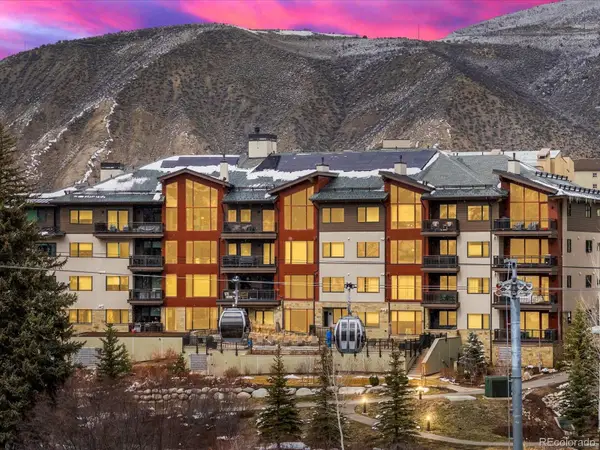 $3,295,000Active3 beds 2 baths1,440 sq. ft.
$3,295,000Active3 beds 2 baths1,440 sq. ft.1 Waterfront Way #204, Avon, CO 81620
MLS# 6478810Listed by: EXP REALTY, LLC  $2,200,000Active2 beds 2 baths1,189 sq. ft.
$2,200,000Active2 beds 2 baths1,189 sq. ft.126 Riverfront Lane #200, Avon, CO 81620
MLS# 4638484Listed by: MULDOON ASSOCIATES INC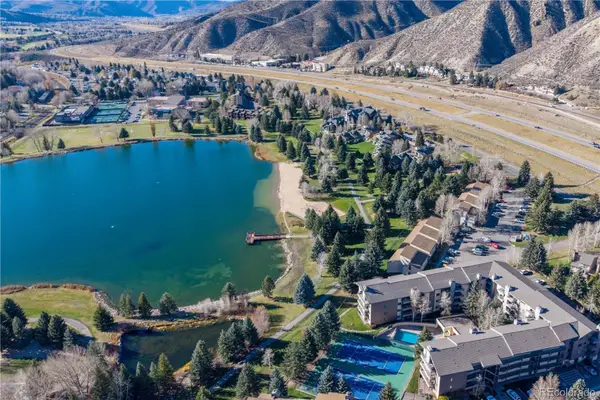 $810,000Active2 beds 2 baths980 sq. ft.
$810,000Active2 beds 2 baths980 sq. ft.288 W Beaver Creek Boulevard #J3, Avon, CO 81620
MLS# 8232338Listed by: LIV SOTHEBYS INTERNATIONAL REALTY- BRECKENRIDGE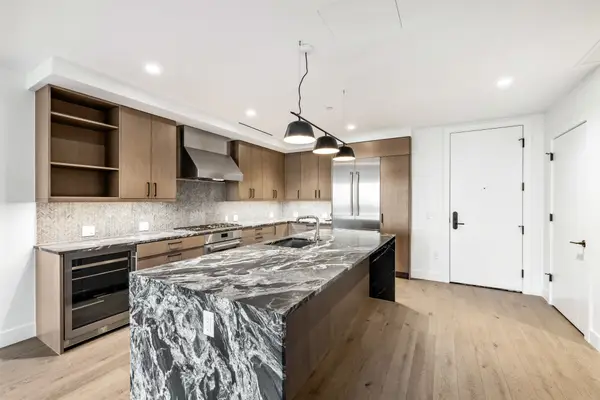 $2,350,000Pending2 beds 2 baths1,346 sq. ft.
$2,350,000Pending2 beds 2 baths1,346 sq. ft.38460 Hwy 6 #426, Avon, CO 81620
MLS# S1063986Listed by: SLIFER SMITH & FRAMPTON R.E.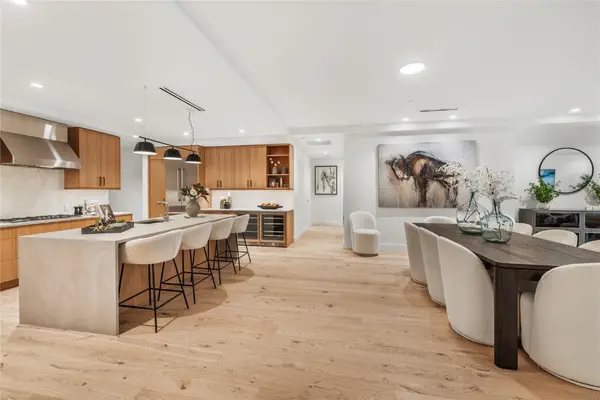 $4,500,000Active5 beds 4 baths3,296 sq. ft.
$4,500,000Active5 beds 4 baths3,296 sq. ft.38460 Hwy 6 #223, Avon, CO 81620
MLS# S1063988Listed by: SLIFER SMITH & FRAMPTON R.E.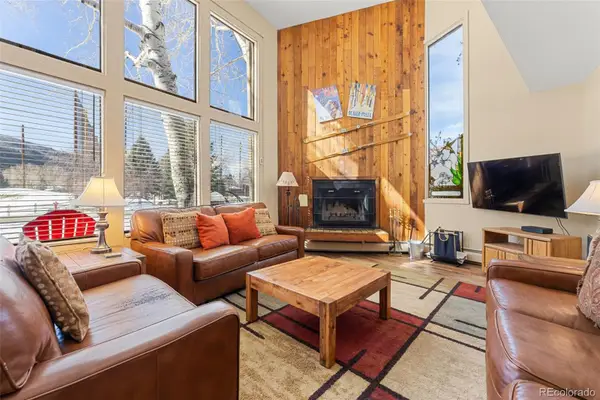 $49,900Active2 beds 3 baths1,221 sq. ft.
$49,900Active2 beds 3 baths1,221 sq. ft.142 Eagle Drive #A3, Avon, CO 81620
MLS# 4103963Listed by: LPT REALTY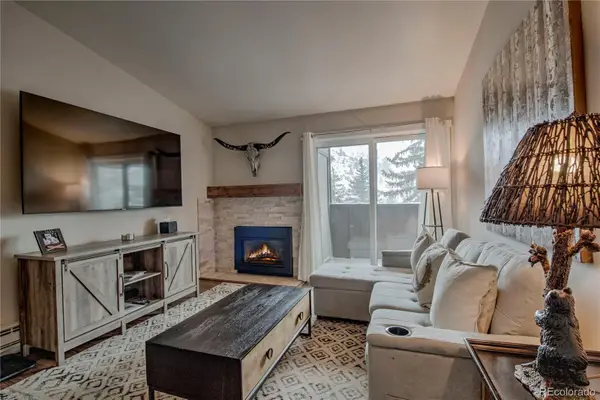 $725,000Active2 beds 2 baths768 sq. ft.
$725,000Active2 beds 2 baths768 sq. ft.1061 W Beaver Creek Boulevard #N304, Avon, CO 81620
MLS# 1883967Listed by: KELLER WILLIAMS MOUNTAIN PROPERTIES $1,075,000Active3 beds 3 baths2,161 sq. ft.
$1,075,000Active3 beds 3 baths2,161 sq. ft.3050 Wildridge Road #6, Avon, CO 81620
MLS# 5334141Listed by: MILEHIMODERN

