1696 N 42nd Lane, Avondale, CO 81022
Local realty services provided by:Better Homes and Gardens Real Estate Kenney & Company
1696 N 42nd Lane,Avondale, CO 81022
$849,000
- 4 Beds
- 4 Baths
- 4,375 sq. ft.
- Single family
- Pending
Listed by:anne campbellcampbellanna236@gmail.com,303-261-6175
Office:mountain state realty
MLS#:6642491
Source:ML
Price summary
- Price:$849,000
- Price per sq. ft.:$194.06
About this home
MOTIVATED SELLER! OFFERING 1 YEAR RATE BUY DOWN W/PREFERRED LENDER AND 1 YEAR HOME WARRANTY!
Welcome to your dream country estate, where modern elegance meets peaceful rural living. This custom-built masterpiece is thoughtfully designed with premium upgrades and sits on 58.5 acres of breathtaking landscape. Offering a harmonious mix of sophistication, comfort, and functionality, this exceptional property is a rare gem. Home Features: Main-Level Primary Suite – Enjoy ultimate convenience with a spacious primary bedroom featuring a spa-inspired luxury bath. Second Primary Suite – Located on the second floor, this additional suite boasts a private 5-piece bath, offering flexibility for guests or family. Gourmet Kitchen – A chef’s dream, this eat-in kitchen showcases stainless steel appliances, custom cabinetry, and elegant quartz countertops—perfect for entertaining. Living & Dining Areas – Thoughtfully designed open spaces provide an inviting atmosphere, complemented by a cozy pellet stove in the living room. Office/Study – A dedicated main-floor office offers the perfect space for remote work or quiet retreat. 2 HVAC units in the main house. Additional Living Spaces – Two guest bedrooms and a finished loft add versatility for family, visitors, or hobbies. Bonus Living Quarters: Guest House – A separate 960 sq. ft. Mother-in-Law suite provides private accommodations for extended family or guests, adding exceptional value to the estate. Outdoor & Equestrian Features: Agricultural Potential – The property includes an irrigation well and 60 leased water shares, making it ideal for farming or future development. Equestrian Amenities – A Cleary-built 36x72 horse barn offers ample space for stables, storage, and more—perfect for horse enthusiasts. This one-of-a-kind estate offers the ultimate country lifestyle with modern luxury, vast open spaces, and limitless possibilities. Don’t miss the chance to make it yours! Appraisal available in documents.
Contact an agent
Home facts
- Year built:2021
- Listing ID #:6642491
Rooms and interior
- Bedrooms:4
- Total bathrooms:4
- Full bathrooms:3
- Half bathrooms:1
- Living area:4,375 sq. ft.
Heating and cooling
- Cooling:Air Conditioning-Room
- Heating:Forced Air, Propane
Structure and exterior
- Roof:Composition
- Year built:2021
- Building area:4,375 sq. ft.
- Lot area:58.5 Acres
Schools
- High school:Pueblo County
- Middle school:Vineland
- Elementary school:Avondale
Utilities
- Water:Agricultural/Ditch Water, Well
- Sewer:Septic Tank
Finances and disclosures
- Price:$849,000
- Price per sq. ft.:$194.06
- Tax amount:$6,088 (2023)
New listings near 1696 N 42nd Lane
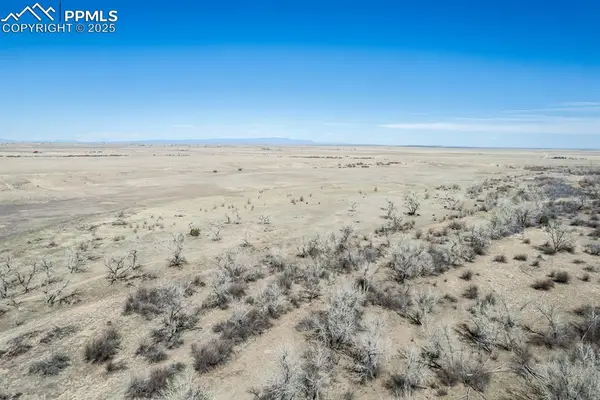 $275,000Active-- beds -- baths
$275,000Active-- beds -- baths44th Lane, Avondale, CO 81022
MLS# 6121343Listed by: KELLER WILLIAMS PERFORMANCE REALTY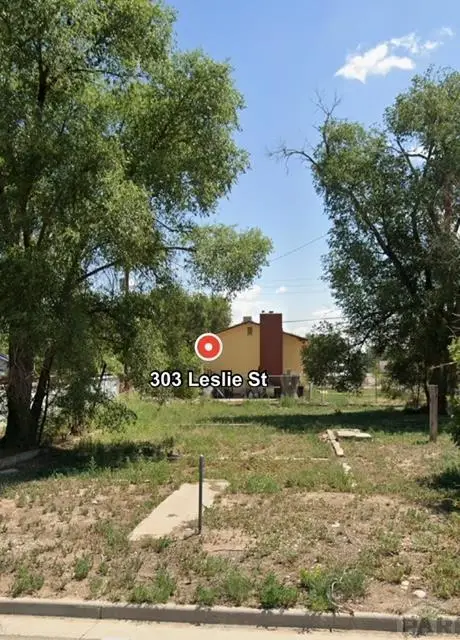 $15,000Active0.13 Acres
$15,000Active0.13 Acres303 Leslie St, Avondale, CO 81022
MLS# 232403Listed by: RE/MAX OF PUEBLO INC $365,000Active3 beds 2 baths1,288 sq. ft.
$365,000Active3 beds 2 baths1,288 sq. ft.317 Autobee Rd, Avondale, CO 81022
MLS# 232150Listed by: RE/MAX OF PUEBLO INC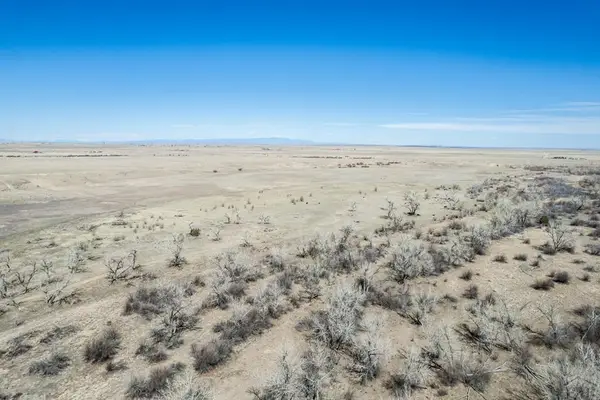 $275,000Active-- beds -- baths
$275,000Active-- beds -- bathsTBD 44th Lane, Avondale, CO 81022
MLS# 231520Listed by: KELLER WILLIAMS PERFORMANCE REALTY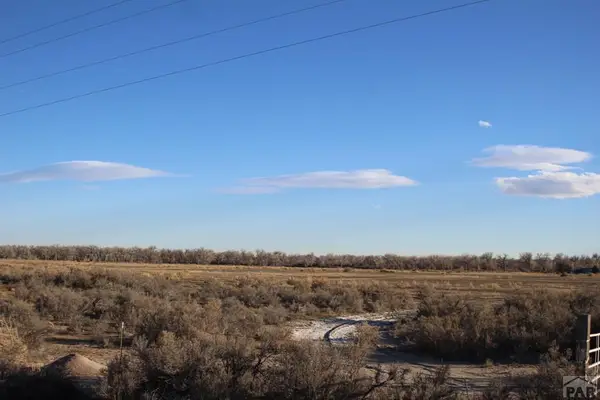 $350,000Active94.95 Acres
$350,000Active94.95 AcresTBD E State Hwy 96, Avondale, CO 81022
MLS# 231499Listed by: RE/MAX OF PUEBLO INC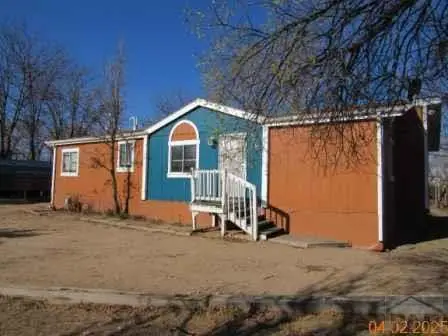 $133,500Active3 beds 2 baths1,498 sq. ft.
$133,500Active3 beds 2 baths1,498 sq. ft.326 Katherine St, Avondale, CO 81022
MLS# 231189Listed by: REEVES REAL ESTATE, LLC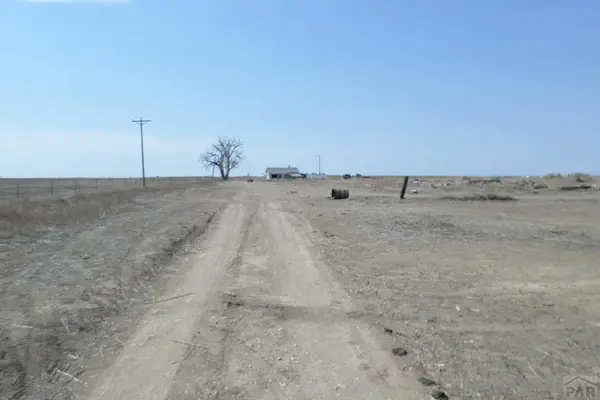 $133,000Active40 Acres
$133,000Active40 Acres41824 Undercliff Rd, Avondale, CO 81022
MLS# 231134Listed by: HOMESMART PREFERRED REALTY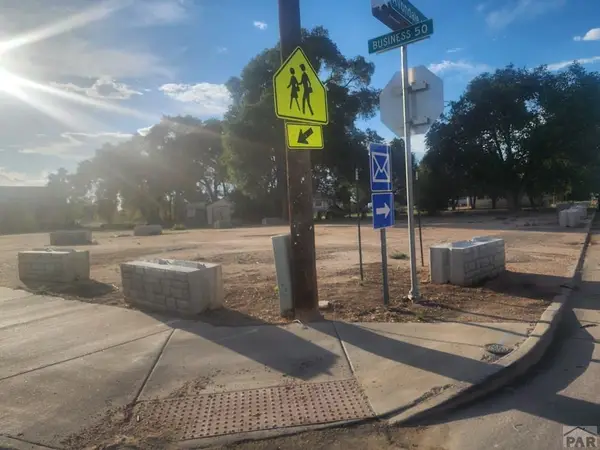 $20,000Active0.1 Acres
$20,000Active0.1 Acres219 E Hwy 50, Avondale, CO 81022
MLS# 230894Listed by: KELLER WILLIAMS PERFORMANCE REALTY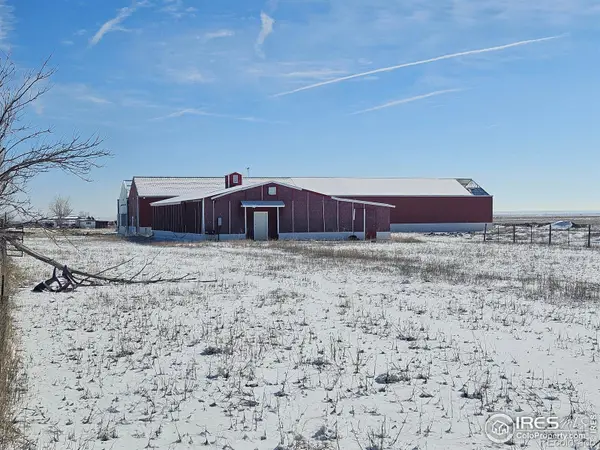 $700,000Active3 beds 3 baths17,564 sq. ft.
$700,000Active3 beds 3 baths17,564 sq. ft.40444 Bush Road, Avondale, CO 81022
MLS# 7206823Listed by: AJAX REALTY GROUP
