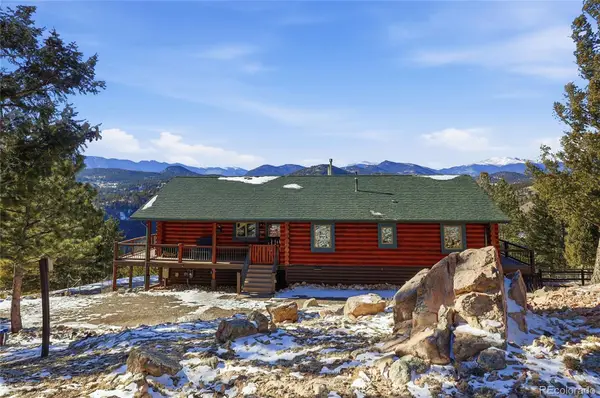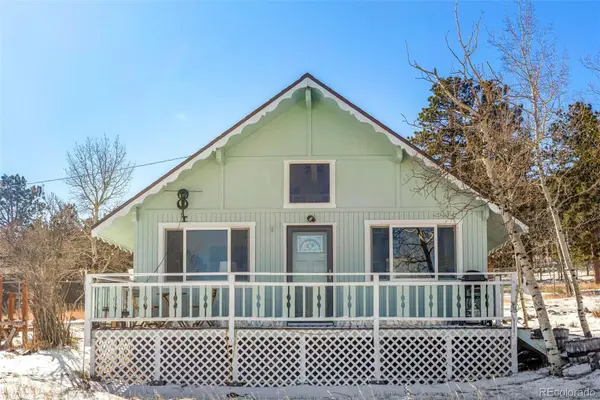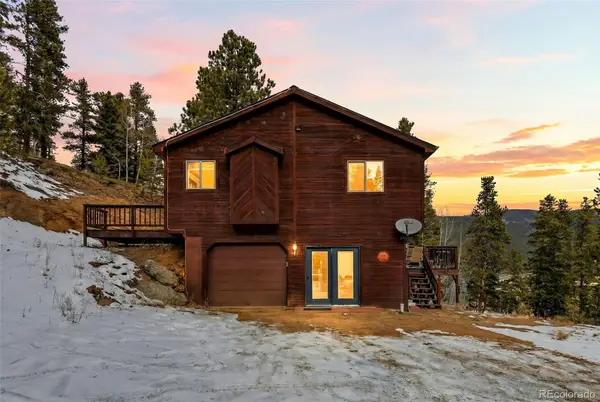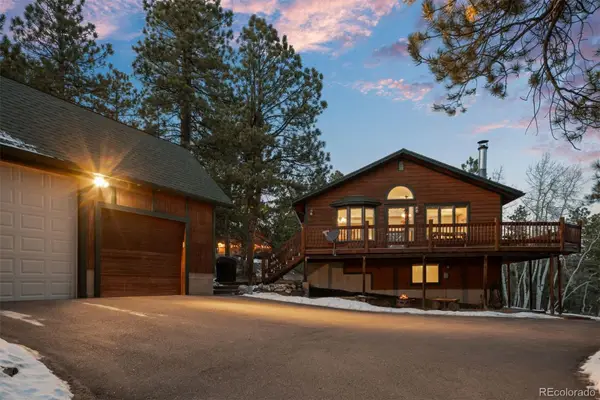147 Overlook Drive, Bailey, CO 80421
Local realty services provided by:Better Homes and Gardens Real Estate Kenney & Company
Listed by: tupper's team, alice carmodyTalkToUs@TuppersTeam.com,720-248-8757
Office: madison & company properties
MLS#:5881404
Source:ML
Price summary
- Price:$699,000
- Price per sq. ft.:$235.35
- Monthly HOA dues:$2.08
About this home
Almost new with 360 degree views!Looking for a move-in ready home in close-in Bailey with incredible views and usable acreage? This 4-bedroom, 3-bathroom home, built in 2017, checks every box for a modern mountain home with big windows, amazing natural light, & panoramic views of Mt. Bailey.From the moment you step inside, you’re greeted by a bright, open great room with large windows that frame the mountain scenery. The living room flows into the dining area and updated kitchen, featuring newer flooring, a farmhouse sink, & modern fixtures—clean, stylish, and ready to enjoy.One of the most impressive spaces is the enclosed sunroom/deck wrapped in wall-to-wall glass windows, giving you year-round views of Mt. Bailey and the surrounding landscape. Whether you’re drinking coffee, working from home, or unwinding after a long day, it’s a space you can use year-round.The primary suite offers private mountain views, plus a en-suite spacious bath with dual vanities, a soaking tub, and a separate shower. Two generous secondary bedrooms and a full bath complete the main level.
Downstairs, the walk-out lower level adds a large family room with a wood stove and outdoor access—perfect for cozy movie nights or entertaining. This level also includes a spacious fourth bedroom, a full bathroom, an office/flex room, and a bonus storage or hobby room. The acreage is usable and low-maintenance, with plenty of room for outdoor activities and a well-designed chicken coop setup and already in place. There are multiple places to add a future garage, but with this sunny locale, the natura sun is your snowblower. And, you’re just 2 minutes from Hwy 285, giving you easy access to Denver & Conifer,—without the highway noise. The voluntary HOA includes trails, a playground, and a basketball court.If you’re searching for home with Mt. Bailey views, big windows, flexible living spaces, and true move-in-ready condition, this property delivers. Start enjoying easy mountain living this New Year!
Contact an agent
Home facts
- Year built:2017
- Listing ID #:5881404
Rooms and interior
- Bedrooms:4
- Total bathrooms:3
- Full bathrooms:2
- Living area:2,970 sq. ft.
Heating and cooling
- Heating:Forced Air, Natural Gas
Structure and exterior
- Roof:Metal
- Year built:2017
- Building area:2,970 sq. ft.
- Lot area:1.04 Acres
Schools
- High school:Platte Canyon
- Middle school:Fitzsimmons
- Elementary school:Deer Creek
Utilities
- Water:Cistern, Private, Well
- Sewer:Septic Tank
Finances and disclosures
- Price:$699,000
- Price per sq. ft.:$235.35
- Tax amount:$1,761 (2024)
New listings near 147 Overlook Drive
- Coming SoonOpen Sat, 11am to 1pm
 $1,600,000Coming Soon4 beds 4 baths
$1,600,000Coming Soon4 beds 4 baths725 Buddy Road, Bailey, CO 80421
MLS# 6535582Listed by: COMPASS - DENVER - Coming Soon
 $350,000Coming Soon3 beds 2 baths
$350,000Coming Soon3 beds 2 baths426 Houston Street, Bailey, CO 80421
MLS# 3624829Listed by: RE/MAX ALLIANCE - New
 $1,099,000Active4 beds 3 baths3,865 sq. ft.
$1,099,000Active4 beds 3 baths3,865 sq. ft.260 Old Corral Road, Bailey, CO 80421
MLS# 1609114Listed by: RE/MAX LEADERS - New
 $375,555Active2 beds 1 baths1,130 sq. ft.
$375,555Active2 beds 1 baths1,130 sq. ft.106 Elk Drive, Bailey, CO 80421
MLS# 7433679Listed by: RE/MAX PROFESSIONALS - New
 $609,900Active3 beds 1 baths1,635 sq. ft.
$609,900Active3 beds 1 baths1,635 sq. ft.1525 Vigilante Avenue, Bailey, CO 80421
MLS# 4298321Listed by: RENTIT COLORADO LLC - Open Thu, 10am to 4pmNew
 $1,150,000Active3 beds 3 baths1,830 sq. ft.
$1,150,000Active3 beds 3 baths1,830 sq. ft.55 Iron Horse Lane, Bailey, CO 80421
MLS# 8328803Listed by: HOMESMART - New
 $975,000Active4 beds 4 baths3,303 sq. ft.
$975,000Active4 beds 4 baths3,303 sq. ft.819 Hi Meadow Drive, Bailey, CO 80421
MLS# 3573372Listed by: KELLER WILLIAMS FOOTHILLS REALTY, LLC  $400,000Active2 beds 1 baths772 sq. ft.
$400,000Active2 beds 1 baths772 sq. ft.560 S Pine Drive, Bailey, CO 80421
MLS# 2755866Listed by: KELLER WILLIAMS DTC $515,000Active3 beds 3 baths1,644 sq. ft.
$515,000Active3 beds 3 baths1,644 sq. ft.610 Gold Flake Terrace, Bailey, CO 80421
MLS# 6849293Listed by: EXP REALTY, LLC $560,000Active4 beds 3 baths2,507 sq. ft.
$560,000Active4 beds 3 baths2,507 sq. ft.65 Doe Circle, Bailey, CO 80421
MLS# 9385385Listed by: LIV SOTHEBY'S INTERNATIONAL REALTY

