20 Parkview, Bailey, CO 80421
Local realty services provided by:Better Homes and Gardens Real Estate Kenney & Company
20 Parkview,Bailey, CO 80421
$725,000
- 4 Beds
- 4 Baths
- 3,380 sq. ft.
- Single family
- Active
Listed by: suzanne alliano, brett kennedy
Office: coldwell banker realty 44
MLS#:2562102
Source:ML
Price summary
- Price:$725,000
- Price per sq. ft.:$214.5
About this home
Majestic Mountain Retreat in Bailey, this 4-bedroom, 3.5-bathroom home offers approximately 3,380 square feet of living space on a peaceful 1.25-acre lot, surrounded by towering pines and sweeping mountain views. The setting delivers true Colorado mountain living with privacy, open skies, and breathtaking scenery in every direction.
Located just minutes from Guanella Pass and approximately one scenic hour from Breckenridge, the home provides convenient access to world-class skiing, hiking, fishing, and year-round recreation via a beautiful mountain drive.
Inside, the home features two primary suites, each offering its own private retreat with larger-than-normal closets and en-suite bathrooms. The main living and dining areas are open and inviting, with vaulted ceilings, abundant natural light, expansive windows, and a cozy pellet stove that adds warmth and ambiance.
The lower level offers exceptional flexibility, featuring a private exterior entrance, its own living area, bedroom, office, bathroom, and laundry room, along with a separate thermostat and pellet stove. This space is well-suited for extended family, a guest suite, or a private retreat with the potential for use as a rental or Airbnb.
The kitchen is functional and well-appointed, featuring granite countertops, stainless steel appliances, and ample cabinetry that flows naturally into the main living areas. Step outside to enjoy morning coffee or evening sunsets while taking in the panoramic mountain views that make this property truly special.
This home offers a rare combination of space, versatility, and scenery — ideal for multigenerational living, guests, or those seeking flexible-use options in a serene mountain setting.
Contact an agent
Home facts
- Year built:1979
- Listing ID #:2562102
Rooms and interior
- Bedrooms:4
- Total bathrooms:4
- Full bathrooms:2
- Half bathrooms:1
- Living area:3,380 sq. ft.
Heating and cooling
- Heating:Forced Air, Natural Gas, Pellet Stove, Wood Stove
Structure and exterior
- Roof:Composition
- Year built:1979
- Building area:3,380 sq. ft.
- Lot area:1.25 Acres
Schools
- High school:Platte Canyon
- Middle school:Fitzsimmons
- Elementary school:Deer Creek
Utilities
- Water:Well
- Sewer:Septic Tank
Finances and disclosures
- Price:$725,000
- Price per sq. ft.:$214.5
- Tax amount:$2,567 (2024)
New listings near 20 Parkview
- New
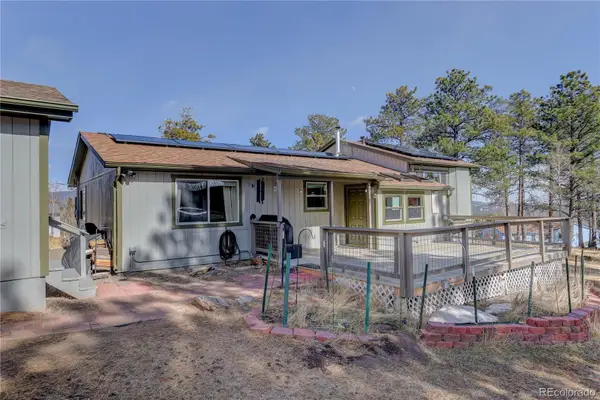 $580,000Active3 beds 3 baths1,488 sq. ft.
$580,000Active3 beds 3 baths1,488 sq. ft.104 Pinon Road, Bailey, CO 80421
MLS# 9055193Listed by: COLDWELL BANKER REALTY 28 - New
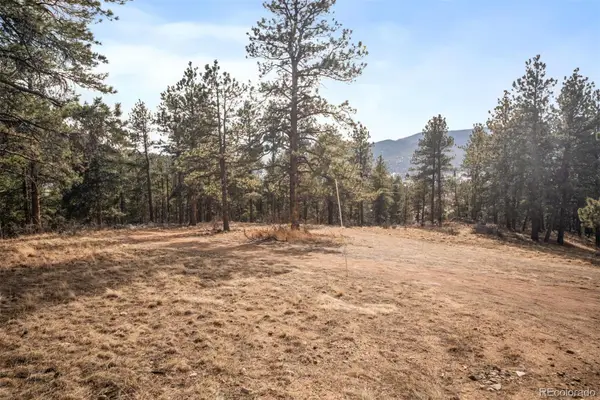 $185,000Active2.26 Acres
$185,000Active2.26 Acres260 Bailey Drive, Bailey, CO 80421
MLS# 6700351Listed by: LIV SOTHEBY'S INTERNATIONAL REALTY - New
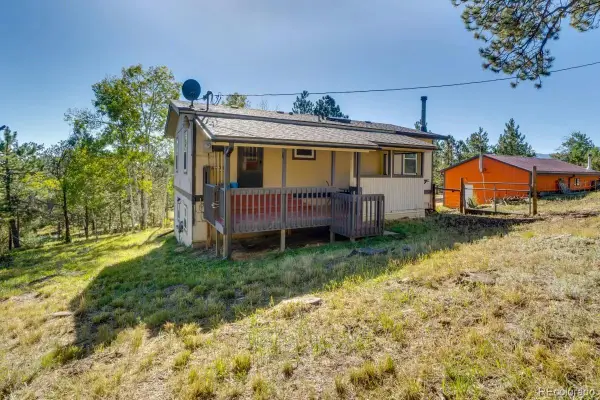 $625,000Active3 beds 2 baths1,728 sq. ft.
$625,000Active3 beds 2 baths1,728 sq. ft.354 Doe Circle, Bailey, CO 80421
MLS# 9250218Listed by: THE HAYSLETT GROUP, LLC - New
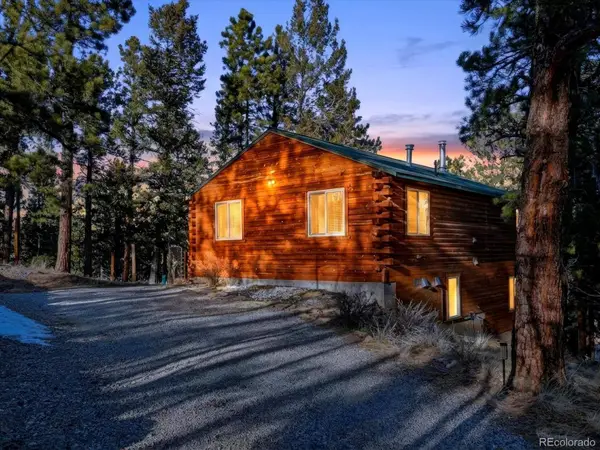 $575,000Active2 beds 1 baths1,728 sq. ft.
$575,000Active2 beds 1 baths1,728 sq. ft.201 Moss Rock Road, Bailey, CO 80421
MLS# 6169456Listed by: THE AGENCY - DENVER - New
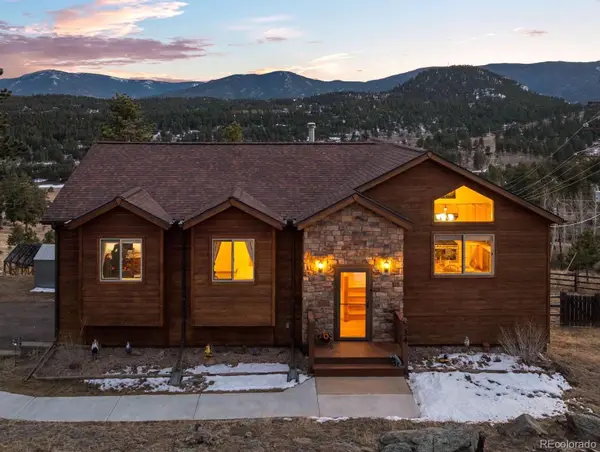 $749,950Active4 beds 3 baths2,272 sq. ft.
$749,950Active4 beds 3 baths2,272 sq. ft.34 S Circle Drive, Bailey, CO 80421
MLS# 3040469Listed by: MADISON & COMPANY PROPERTIES - New
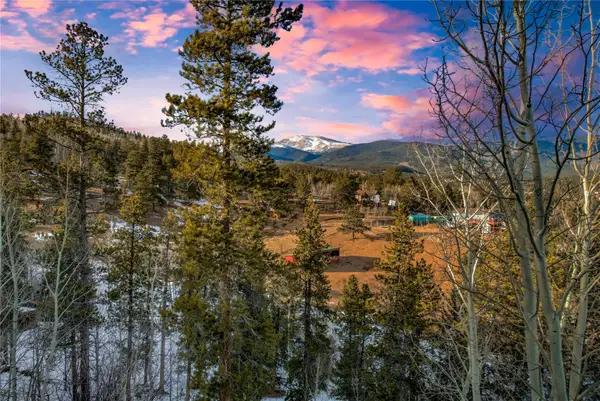 $875,000Active3 beds 2 baths3,196 sq. ft.
$875,000Active3 beds 2 baths3,196 sq. ft.637 Rock Road, Bailey, CO 80421
MLS# S1066036Listed by: RE/MAX PROPERTIES OF THE SUMMIT - New
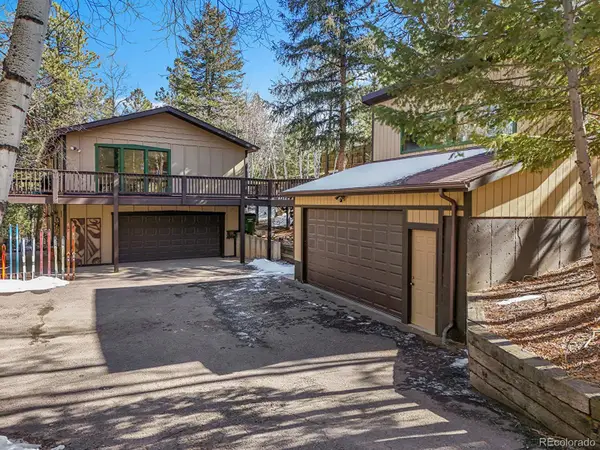 $600,000Active2 beds 2 baths1,580 sq. ft.
$600,000Active2 beds 2 baths1,580 sq. ft.638 Impala Trail, Bailey, CO 80421
MLS# 8823708Listed by: RE/MAX ALLIANCE - New
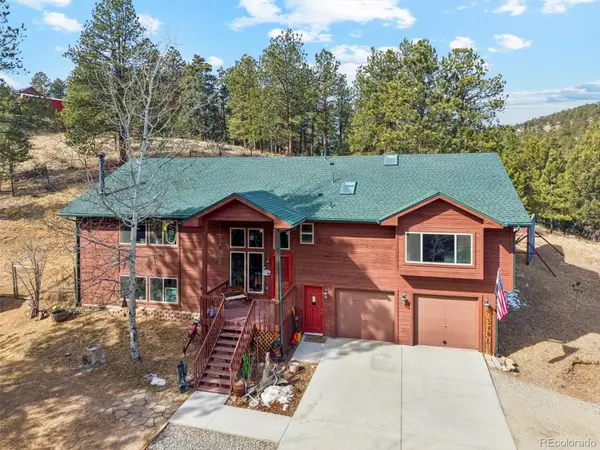 $999,000Active3 beds 4 baths2,824 sq. ft.
$999,000Active3 beds 4 baths2,824 sq. ft.2230 County Road 72, Bailey, CO 80421
MLS# 6778808Listed by: ALPHA REAL ESTATE ASSOCIATES LLC - New
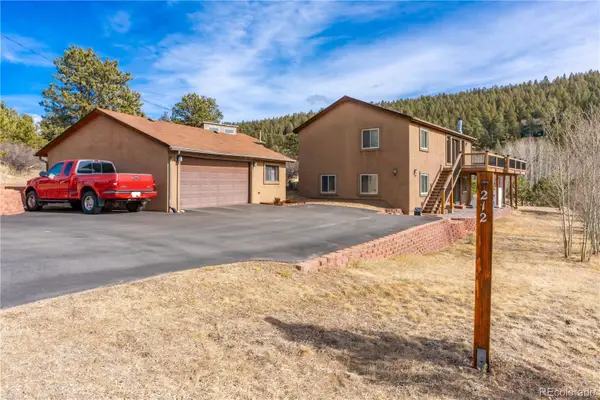 $660,000Active4 beds 2 baths2,828 sq. ft.
$660,000Active4 beds 2 baths2,828 sq. ft.212 Wisp Creek Drive, Bailey, CO 80421
MLS# 2026880Listed by: BROOKSHIRE HOMES REALTY - New
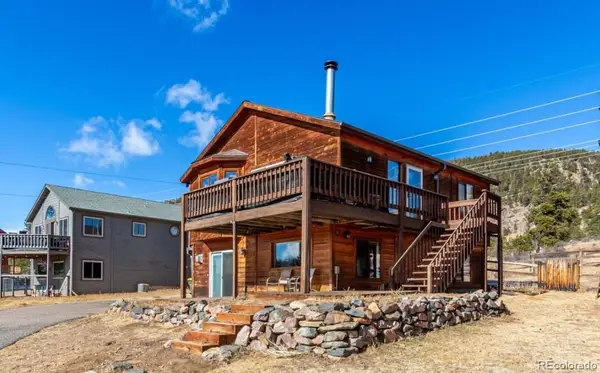 $520,000Active2 beds 2 baths1,636 sq. ft.
$520,000Active2 beds 2 baths1,636 sq. ft.121 Sunlight Lane, Bailey, CO 80421
MLS# 3673087Listed by: MB HOMES BY KATINA

