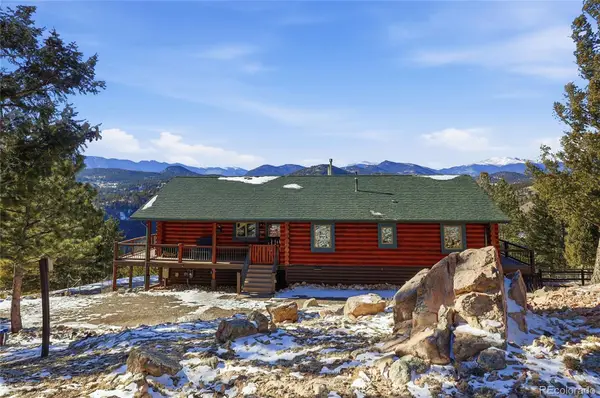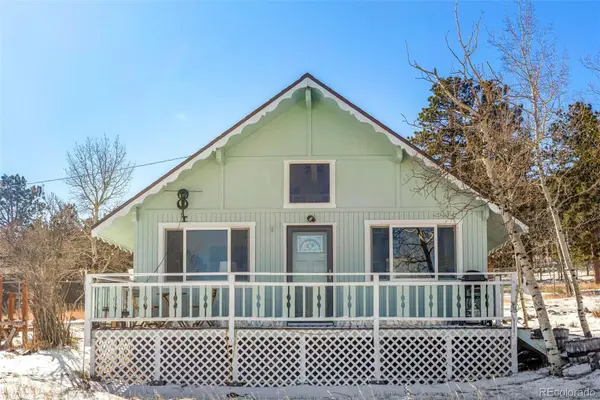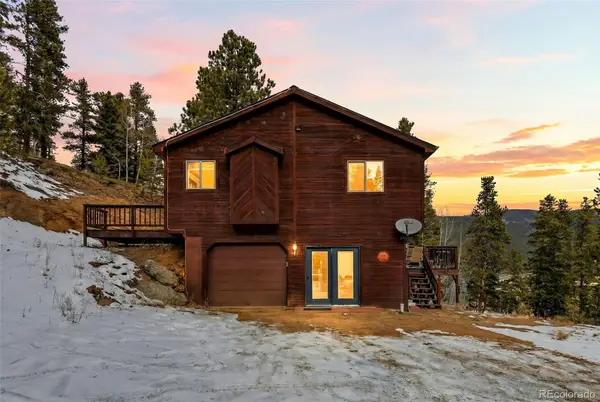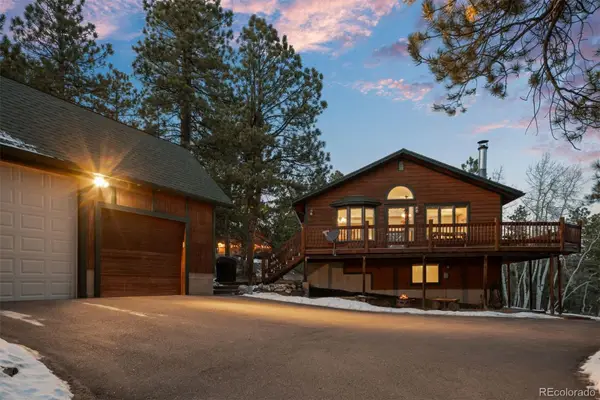261 Wilkins Road, Bailey, CO 80421
Local realty services provided by:Better Homes and Gardens Real Estate Kenney & Company
261 Wilkins Road,Bailey, CO 80421
$425,000
- 2 Beds
- 2 Baths
- 1,832 sq. ft.
- Single family
- Active
Listed by: david petersmithdavepetersmith@gmail.com,303-478-3446
Office: choice property brokers ltd
MLS#:2528035
Source:ML
Price summary
- Price:$425,000
- Price per sq. ft.:$231.99
- Monthly HOA dues:$4.17
About this home
Discover the Serenity of Harris Park Estates!
Escape to the peace and tranquility that define this sought-after mountain community. Nestled on nearly a full acre of sun-dappled pines, this charming raised ranch offers the perfect blend of comfort, character, and potential.
Step inside to an open-concept main level with vaulted ceilings, gleaming hardwood floors, and a bright bay window that fills the living and kitchen areas with natural light. The well-designed layout includes two inviting bedrooms, a full bath, and thoughtful details such as pendant lighting, new carpet, and a lighted ceiling fan.
Downstairs, a semi-finished walk-out basement with insulation, door frames, and partial drywall provides an excellent opportunity to expand—add a third bedroom, office, or flex space to suit your lifestyle. The SEPTIC SYSTEM is rated for THREE(3) BEDROOMS.
Enjoy the mountain air and stunning views from the elevated wooden deck, perfect for morning coffee or evening sunsets. The RECENTLY IMPROVED DRIVEWAY offers easy access, generous parking, and CONVENIENT TURN AROUND SPACE. Additional upgrades include a RADON MITIGATION SYSTEM for peace of mind.
Harris Park Estates features community fishing ponds, a horse corral, and friendly neighborhood gatherings—visit www.harrisparkmetrodistrict.com for more info.
Don’t miss this opportunity to make your mountain-living dream a reality—schedule your private showing today!
Contact an agent
Home facts
- Year built:1999
- Listing ID #:2528035
Rooms and interior
- Bedrooms:2
- Total bathrooms:2
- Full bathrooms:2
- Living area:1,832 sq. ft.
Heating and cooling
- Heating:Forced Air, Natural Gas
Structure and exterior
- Roof:Composition
- Year built:1999
- Building area:1,832 sq. ft.
- Lot area:0.93 Acres
Schools
- High school:Platte Canyon
- Middle school:Fitzsimmons
- Elementary school:Deer Creek
Utilities
- Water:Well
- Sewer:Septic Tank
Finances and disclosures
- Price:$425,000
- Price per sq. ft.:$231.99
- Tax amount:$2,339 (2023)
New listings near 261 Wilkins Road
- Coming SoonOpen Sat, 11am to 1pm
 $1,600,000Coming Soon4 beds 4 baths
$1,600,000Coming Soon4 beds 4 baths725 Buddy Road, Bailey, CO 80421
MLS# 6535582Listed by: COMPASS - DENVER - Coming Soon
 $350,000Coming Soon3 beds 2 baths
$350,000Coming Soon3 beds 2 baths426 Houston Street, Bailey, CO 80421
MLS# 3624829Listed by: RE/MAX ALLIANCE - New
 $1,099,000Active4 beds 3 baths3,865 sq. ft.
$1,099,000Active4 beds 3 baths3,865 sq. ft.260 Old Corral Road, Bailey, CO 80421
MLS# 1609114Listed by: RE/MAX LEADERS - New
 $375,555Active2 beds 1 baths1,130 sq. ft.
$375,555Active2 beds 1 baths1,130 sq. ft.106 Elk Drive, Bailey, CO 80421
MLS# 7433679Listed by: RE/MAX PROFESSIONALS - New
 $609,900Active3 beds 1 baths1,635 sq. ft.
$609,900Active3 beds 1 baths1,635 sq. ft.1525 Vigilante Avenue, Bailey, CO 80421
MLS# 4298321Listed by: RENTIT COLORADO LLC - Open Thu, 10am to 4pmNew
 $1,150,000Active3 beds 3 baths1,830 sq. ft.
$1,150,000Active3 beds 3 baths1,830 sq. ft.55 Iron Horse Lane, Bailey, CO 80421
MLS# 8328803Listed by: HOMESMART - New
 $975,000Active4 beds 4 baths3,303 sq. ft.
$975,000Active4 beds 4 baths3,303 sq. ft.819 Hi Meadow Drive, Bailey, CO 80421
MLS# 3573372Listed by: KELLER WILLIAMS FOOTHILLS REALTY, LLC  $400,000Active2 beds 1 baths772 sq. ft.
$400,000Active2 beds 1 baths772 sq. ft.560 S Pine Drive, Bailey, CO 80421
MLS# 2755866Listed by: KELLER WILLIAMS DTC $515,000Active3 beds 3 baths1,644 sq. ft.
$515,000Active3 beds 3 baths1,644 sq. ft.610 Gold Flake Terrace, Bailey, CO 80421
MLS# 6849293Listed by: EXP REALTY, LLC $560,000Active4 beds 3 baths2,507 sq. ft.
$560,000Active4 beds 3 baths2,507 sq. ft.65 Doe Circle, Bailey, CO 80421
MLS# 9385385Listed by: LIV SOTHEBY'S INTERNATIONAL REALTY

