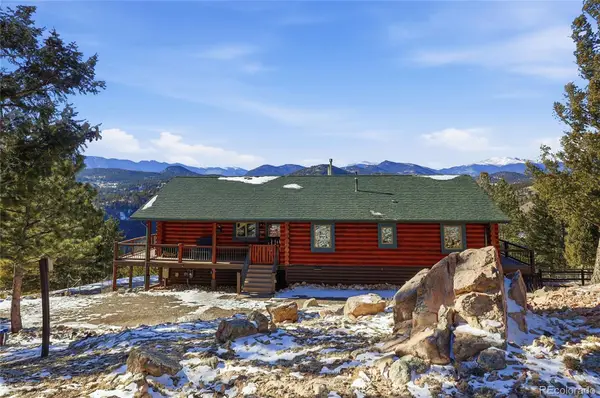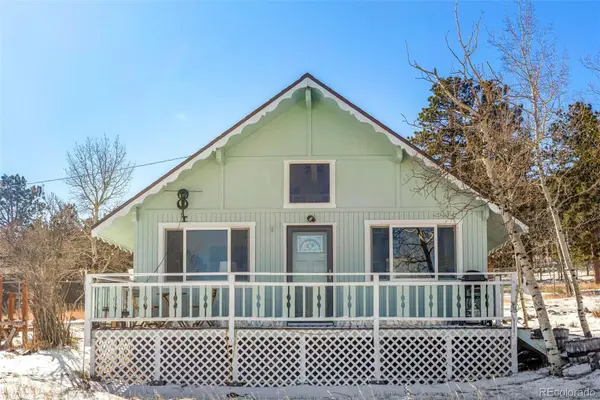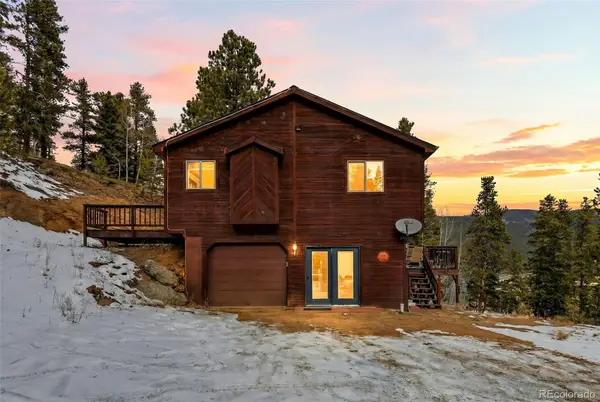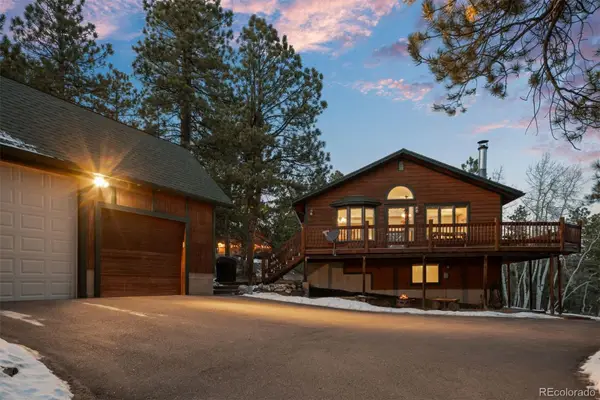2729 County Road 72, Bailey, CO 80421
Local realty services provided by:Better Homes and Gardens Real Estate Kenney & Company
2729 County Road 72,Bailey, CO 80421
$550,000
- 3 Beds
- 2 Baths
- 1,752 sq. ft.
- Single family
- Active
Listed by: david petersmithdavepetersmith@gmail.com,303-478-3446
Office: choice property brokers ltd
MLS#:7504106
Source:ML
Price summary
- Price:$550,000
- Price per sq. ft.:$313.93
- Monthly HOA dues:$2.08
About this home
Welcome to a different way of living! Burland Ranchettes offers a true sense of community when you want it and peace and quiet when you need it. Nestled among beautiful mature pine trees, this raised-ranch home offers so much for the whole family! Inside, you’ll love the open floor plan and the floor-to-ceiling stone fireplace in the living room adds warmth and character. Three bedrooms, a living room AND a family room on two levels means there’s plenty of room for family and friends. New carpet will soon be added to the lower level and there’s a rough-in for an additional bath as well. Extras include six panel wooden doors, water softener, a pellet stove, lighted ceiling fans, vaulted ceilings and customized windows for optimum viewing of NATURE at its finest. The garage is oversized and offers plenty of space for vehicles and storage. With a newly painted exterior and a new roof, you’ll be able to concentrate on enjoying your new home instead of worrying about maintenance. Decks on both sides of the home add extra space for relaxing and entertaining and you’ll appreciate the southern exposure as well as the distinctive exterior stonework. For your furry friends, there’s even a fenced dog run. Check out the pictures and call today for your personal showing. You’ll be so glad you did!
Contact an agent
Home facts
- Year built:1997
- Listing ID #:7504106
Rooms and interior
- Bedrooms:3
- Total bathrooms:2
- Full bathrooms:2
- Living area:1,752 sq. ft.
Heating and cooling
- Heating:Forced Air, Natural Gas, Pellet Stove
Structure and exterior
- Roof:Composition
- Year built:1997
- Building area:1,752 sq. ft.
- Lot area:0.88 Acres
Schools
- High school:Platte Canyon
- Middle school:Fitzsimmons
- Elementary school:Deer Creek
Utilities
- Sewer:Septic Tank
Finances and disclosures
- Price:$550,000
- Price per sq. ft.:$313.93
- Tax amount:$2,069 (2024)
New listings near 2729 County Road 72
- Coming SoonOpen Sat, 11am to 1pm
 $1,600,000Coming Soon4 beds 4 baths
$1,600,000Coming Soon4 beds 4 baths725 Buddy Road, Bailey, CO 80421
MLS# 6535582Listed by: COMPASS - DENVER - Coming Soon
 $350,000Coming Soon3 beds 2 baths
$350,000Coming Soon3 beds 2 baths426 Houston Street, Bailey, CO 80421
MLS# 3624829Listed by: RE/MAX ALLIANCE - New
 $1,099,000Active4 beds 3 baths3,865 sq. ft.
$1,099,000Active4 beds 3 baths3,865 sq. ft.260 Old Corral Road, Bailey, CO 80421
MLS# 1609114Listed by: RE/MAX LEADERS - New
 $375,555Active2 beds 1 baths1,130 sq. ft.
$375,555Active2 beds 1 baths1,130 sq. ft.106 Elk Drive, Bailey, CO 80421
MLS# 7433679Listed by: RE/MAX PROFESSIONALS - New
 $609,900Active3 beds 1 baths1,635 sq. ft.
$609,900Active3 beds 1 baths1,635 sq. ft.1525 Vigilante Avenue, Bailey, CO 80421
MLS# 4298321Listed by: RENTIT COLORADO LLC - Open Thu, 10am to 4pmNew
 $1,150,000Active3 beds 3 baths1,830 sq. ft.
$1,150,000Active3 beds 3 baths1,830 sq. ft.55 Iron Horse Lane, Bailey, CO 80421
MLS# 8328803Listed by: HOMESMART - New
 $975,000Active4 beds 4 baths3,303 sq. ft.
$975,000Active4 beds 4 baths3,303 sq. ft.819 Hi Meadow Drive, Bailey, CO 80421
MLS# 3573372Listed by: KELLER WILLIAMS FOOTHILLS REALTY, LLC  $400,000Active2 beds 1 baths772 sq. ft.
$400,000Active2 beds 1 baths772 sq. ft.560 S Pine Drive, Bailey, CO 80421
MLS# 2755866Listed by: KELLER WILLIAMS DTC $515,000Active3 beds 3 baths1,644 sq. ft.
$515,000Active3 beds 3 baths1,644 sq. ft.610 Gold Flake Terrace, Bailey, CO 80421
MLS# 6849293Listed by: EXP REALTY, LLC $560,000Active4 beds 3 baths2,507 sq. ft.
$560,000Active4 beds 3 baths2,507 sq. ft.65 Doe Circle, Bailey, CO 80421
MLS# 9385385Listed by: LIV SOTHEBY'S INTERNATIONAL REALTY

