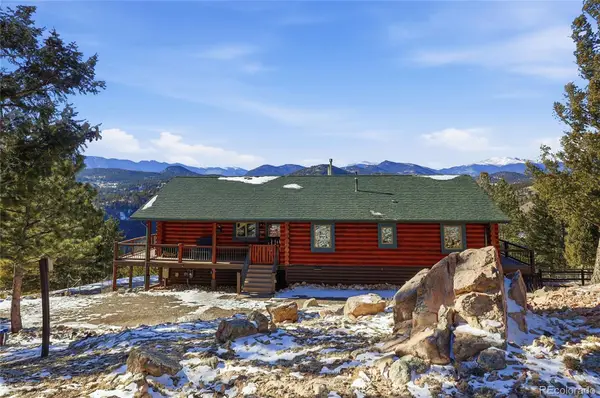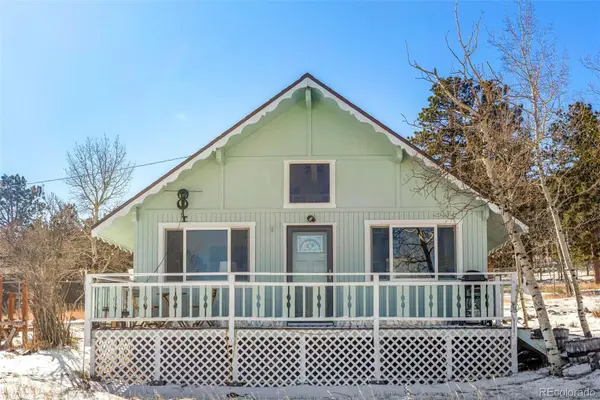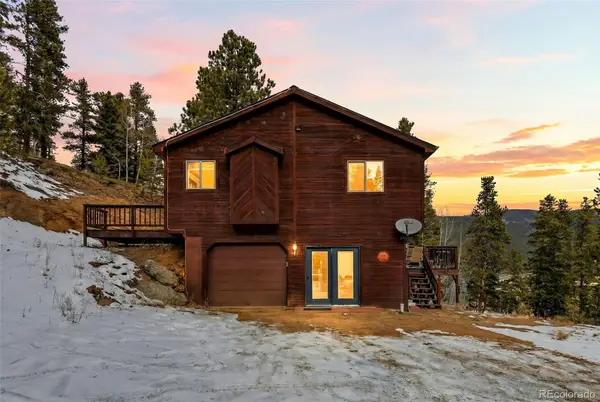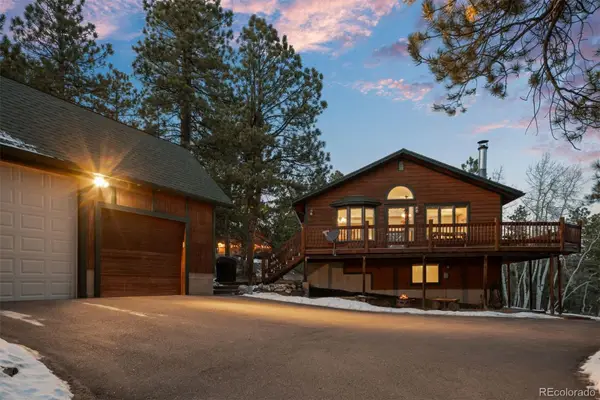279 Wisp Creek Drive, Bailey, CO 80421
Local realty services provided by:Better Homes and Gardens Real Estate Kenney & Company
279 Wisp Creek Drive,Bailey, CO 80421
$425,000
- 4 Beds
- 2 Baths
- 1,200 sq. ft.
- Single family
- Active
Listed by: david petersmithdavepetersmith@gmail.com,303-478-3446
Office: choice property brokers ltd
MLS#:4371545
Source:ML
Price summary
- Price:$425,000
- Price per sq. ft.:$354.17
- Monthly HOA dues:$82
About this home
Welcome to Will O’ Wisp! You’ll find plenty of space to spread out and get comfortable, with 1200 square feet of living area, vaulted ceilings, a natural rock fireplace, and plenty of opportunity to make this home your OWN! Enjoy great views as you relax on the elevated deck. A level lot and an attached garage complete the picture. Water and sewer are provided through Will-O-Wisp Metropolitan District…just a few less worries for you as the new homeowner. You’ll love the local charm and recreational offerings. The Will-O-Wisp website notes: “With plenty of sunshine, abundant wildlife, and numerous recreational choices that include a children's playground, picnic areas, hiking and biking along our community roads, volleyball, ice skating, and fishing in a catch-and-release fishing pond; residents of all ages enjoy what Will-O-Wisp has to offer. Additionally, with an easy commute of 24 miles to Denver, living in Will-O-Wisp feels like a vacation every day.” MORE PHOTOS coming soon! Come relax in the mountains--you’ll be so glad you did!!
Contact an agent
Home facts
- Year built:1993
- Listing ID #:4371545
Rooms and interior
- Bedrooms:4
- Total bathrooms:2
- Full bathrooms:2
- Living area:1,200 sq. ft.
Heating and cooling
- Heating:Forced Air, Natural Gas
Structure and exterior
- Roof:Composition
- Year built:1993
- Building area:1,200 sq. ft.
- Lot area:0.21 Acres
Schools
- High school:Platte Canyon
- Middle school:Fitzsimmons
- Elementary school:Deer Creek
Utilities
- Water:Public
- Sewer:Community Sewer
Finances and disclosures
- Price:$425,000
- Price per sq. ft.:$354.17
- Tax amount:$2,463 (2024)
New listings near 279 Wisp Creek Drive
- Coming SoonOpen Sat, 11am to 1pm
 $1,600,000Coming Soon4 beds 4 baths
$1,600,000Coming Soon4 beds 4 baths725 Buddy Road, Bailey, CO 80421
MLS# 6535582Listed by: COMPASS - DENVER - Coming Soon
 $350,000Coming Soon3 beds 2 baths
$350,000Coming Soon3 beds 2 baths426 Houston Street, Bailey, CO 80421
MLS# 3624829Listed by: RE/MAX ALLIANCE - New
 $1,099,000Active4 beds 3 baths3,865 sq. ft.
$1,099,000Active4 beds 3 baths3,865 sq. ft.260 Old Corral Road, Bailey, CO 80421
MLS# 1609114Listed by: RE/MAX LEADERS - New
 $375,555Active2 beds 1 baths1,130 sq. ft.
$375,555Active2 beds 1 baths1,130 sq. ft.106 Elk Drive, Bailey, CO 80421
MLS# 7433679Listed by: RE/MAX PROFESSIONALS - New
 $609,900Active3 beds 1 baths1,635 sq. ft.
$609,900Active3 beds 1 baths1,635 sq. ft.1525 Vigilante Avenue, Bailey, CO 80421
MLS# 4298321Listed by: RENTIT COLORADO LLC - Open Thu, 10am to 4pmNew
 $1,150,000Active3 beds 3 baths1,830 sq. ft.
$1,150,000Active3 beds 3 baths1,830 sq. ft.55 Iron Horse Lane, Bailey, CO 80421
MLS# 8328803Listed by: HOMESMART - New
 $975,000Active4 beds 4 baths3,303 sq. ft.
$975,000Active4 beds 4 baths3,303 sq. ft.819 Hi Meadow Drive, Bailey, CO 80421
MLS# 3573372Listed by: KELLER WILLIAMS FOOTHILLS REALTY, LLC  $400,000Active2 beds 1 baths772 sq. ft.
$400,000Active2 beds 1 baths772 sq. ft.560 S Pine Drive, Bailey, CO 80421
MLS# 2755866Listed by: KELLER WILLIAMS DTC $515,000Active3 beds 3 baths1,644 sq. ft.
$515,000Active3 beds 3 baths1,644 sq. ft.610 Gold Flake Terrace, Bailey, CO 80421
MLS# 6849293Listed by: EXP REALTY, LLC $560,000Active4 beds 3 baths2,507 sq. ft.
$560,000Active4 beds 3 baths2,507 sq. ft.65 Doe Circle, Bailey, CO 80421
MLS# 9385385Listed by: LIV SOTHEBY'S INTERNATIONAL REALTY

