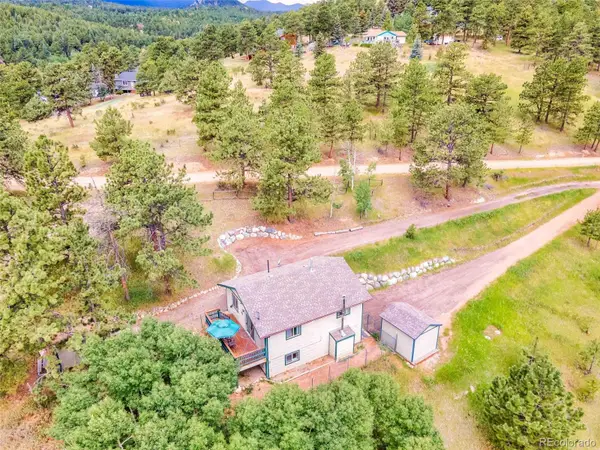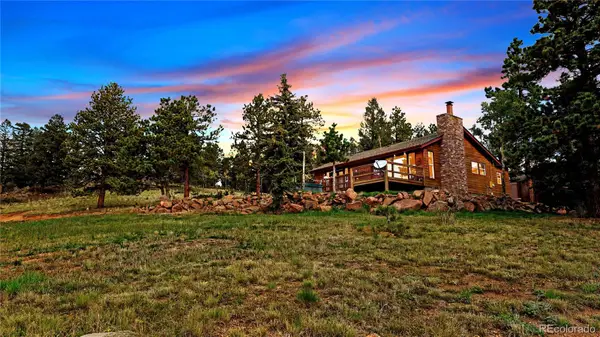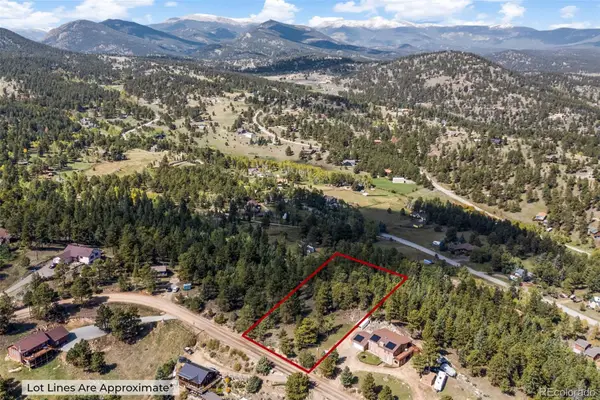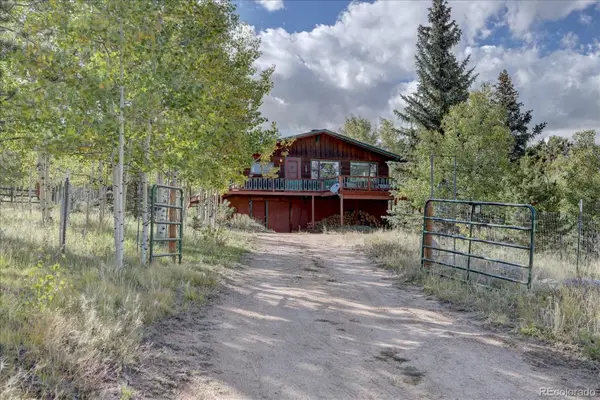345 Deer Trail Drive, Bailey, CO 80421
Local realty services provided by:Better Homes and Gardens Real Estate Kenney & Company
Listed by:tiffany & christy teamAdmin@peacefulcoloradohomes.com,720-441-2544
Office:re/max alliance
MLS#:4718303
Source:ML
Price summary
- Price:$647,500
- Price per sq. ft.:$279.46
- Monthly HOA dues:$2.08
About this home
Welcome to your dream Colorado escape - where breathtaking views, refined finishes, and an unbeatable location come together. From the moment you step onto the expansive deck, the panorama of sweeping mountain peaks will steal your breath, and maybe a little bit of your heart. Inside, the great room is pure Colorado charm: vaulted ceilings, warm log accents, Brazilian cherry hardwoods, and a Vermont Castings gas stove framed by a dramatic stone surround. Sunlight streams through generous windows, illuminating a space that’s as inviting as it is impressive. The kitchen is a chef’s delight, blending style and function with whisper-close alder cabinetry, sparkling glass tile backsplash, Corian counters, a quartz sink, under-cabinet lighting, stainless steel appliances, a pantry, and a breakfast bar for casual mornings or cozy conversations. Your main-floor primary suite is a private retreat, featuring a spa-worthy 5-piece bath with tumbled travertine and granite finishes, plus a spacious walk-in closet. Downstairs, two generous bedrooms share a beautifully finished full bath and a versatile flex space, ideal for a family room, home office, or creative studio. Additional highlights include full southern exposure for natural warmth, a finished attached 2-car garage, and a prime spot right off a paved, county-maintained road. With hiking, skiing, camping, and boating just minutes away, and quick access to Highway 285, this is more than a home; it’s the Colorado lifestyle you’ve been waiting for.
Contact an agent
Home facts
- Year built:2009
- Listing ID #:4718303
Rooms and interior
- Bedrooms:3
- Total bathrooms:3
- Full bathrooms:2
- Half bathrooms:1
- Living area:2,317 sq. ft.
Heating and cooling
- Heating:Forced Air, Natural Gas
Structure and exterior
- Roof:Composition
- Year built:2009
- Building area:2,317 sq. ft.
- Lot area:0.71 Acres
Schools
- High school:Platte Canyon
- Middle school:Fitzsimmons
- Elementary school:Deer Creek
Utilities
- Water:Private, Well
- Sewer:Septic Tank
Finances and disclosures
- Price:$647,500
- Price per sq. ft.:$279.46
- Tax amount:$2,536 (2024)
New listings near 345 Deer Trail Drive
 $530,000Active3 beds 2 baths1,616 sq. ft.
$530,000Active3 beds 2 baths1,616 sq. ft.162 Pine Trail, Bailey, CO 80421
MLS# 6065334Listed by: RE/MAX ALLIANCE - OLDE TOWN- New
 $600,000Active3 beds 3 baths1,792 sq. ft.
$600,000Active3 beds 3 baths1,792 sq. ft.331 Bluebird Lane, Bailey, CO 80421
MLS# 3266439Listed by: COMPASS - DENVER - New
 $650,000Active2 beds 1 baths1,184 sq. ft.
$650,000Active2 beds 1 baths1,184 sq. ft.67 Holdup Street, Bailey, CO 80421
MLS# 7569785Listed by: CHOICE PROPERTY BROKERS LTD - New
 $437,500Active35 Acres
$437,500Active35 Acres770 Holmes Gulch Way, Bailey, CO 80421
MLS# 5696796Listed by: SWAN REALTY CORP - New
 $15,000Active0.2 Acres
$15,000Active0.2 Acres414 Hall Road, Bailey, CO 80421
MLS# 9786082Listed by: SWAN REALTY CORP - New
 $850,000Active3 beds 2 baths1,934 sq. ft.
$850,000Active3 beds 2 baths1,934 sq. ft.1889 Burland Drive, Bailey, CO 80421
MLS# 6015176Listed by: KELLER WILLIAMS REALTY URBAN ELITE - Open Sat, 1 to 3pmNew
 $425,000Active2 beds 1 baths1,040 sq. ft.
$425,000Active2 beds 1 baths1,040 sq. ft.183 Bartimous Road, Bailey, CO 80421
MLS# 8517918Listed by: CHOICE PROPERTY BROKERS LTD - New
 $579,000Active4 beds 3 baths2,324 sq. ft.
$579,000Active4 beds 3 baths2,324 sq. ft.19 Yew Lane, Bailey, CO 80421
MLS# 4511068Listed by: ARIA KHOSRAVI  $89,900Active1.2 Acres
$89,900Active1.2 Acres000 Mockingbird Trail, Bailey, CO 80421
MLS# 5387881Listed by: KELLER WILLIAMS FOOTHILLS REALTY $380,000Active3 beds 1 baths1,536 sq. ft.
$380,000Active3 beds 1 baths1,536 sq. ft.255 Saddlestring Road, Bailey, CO 80421
MLS# 6666603Listed by: RE/MAX ALLIANCE
