41 Yew Lane, Bailey, CO 80421
Local realty services provided by:Better Homes and Gardens Real Estate Kenney & Company
Listed by: trang janickTrang@MadisonProps.com,303-956-0792
Office: madison & company properties
MLS#:7539724
Source:ML
Price summary
- Price:$599,000
- Price per sq. ft.:$247.93
- Monthly HOA dues:$2.08
About this home
Are you craving space, upgrades, and a mountain lifestyle that saves you money? This 2,400+ sq. ft. home delivers with updated kitchen and baths, high-speed fiber optic internet, and an oversized two-car garage. The huge fenced yard is perfect for dogs, chickens, or your gardening dreams, and the paid-off solar system means ongoing savings. Minutes from Highway 285 and close to the neighborhood park, you’ll love the blend of convenience and mountain lifestyle. Features include: Solar Panel Photovoltaic System (Already Paid Off) that Conveys • High Speed Fiber Optic Internet Through Highline with Speeds Up to 1000 MBPS • Eligible for State Farm Insurance • Fully Fenced with Privacy Gate • Oversized Two-Car Detached Garage • Extra Parking on Driveway • Natural Gas Forced Air Heating • Enclosed Porch • Meadow• Updated Kitchen and Bathrooms • Bring Your Chickens or Homesteading Dreams • County Maintained/Plowed Road • Easy Access Only Four Minutes Off Highway 285 • Close to the Neighborhood Park • Scan the QR code to watch the listing video! OPEN HOUSE SATURDAY, SEPTEMBER 27TH, 12-2 PM.
Contact an agent
Home facts
- Year built:1972
- Listing ID #:7539724
Rooms and interior
- Bedrooms:5
- Total bathrooms:2
- Full bathrooms:1
- Living area:2,416 sq. ft.
Heating and cooling
- Heating:Electric, Forced Air, Natural Gas, Wall Furnace, Wood, Wood Stove
Structure and exterior
- Roof:Composition
- Year built:1972
- Building area:2,416 sq. ft.
- Lot area:1.05 Acres
Schools
- High school:Platte Canyon
- Middle school:Fitzsimmons
- Elementary school:Deer Creek
Utilities
- Water:Well
- Sewer:Septic Tank
Finances and disclosures
- Price:$599,000
- Price per sq. ft.:$247.93
- Tax amount:$2,460 (2024)
New listings near 41 Yew Lane
- New
 $549,000Active3 beds 2 baths1,694 sq. ft.
$549,000Active3 beds 2 baths1,694 sq. ft.51 Schooley Road, Bailey, CO 80421
MLS# 4825358Listed by: RE/MAX PROFESSIONALS - New
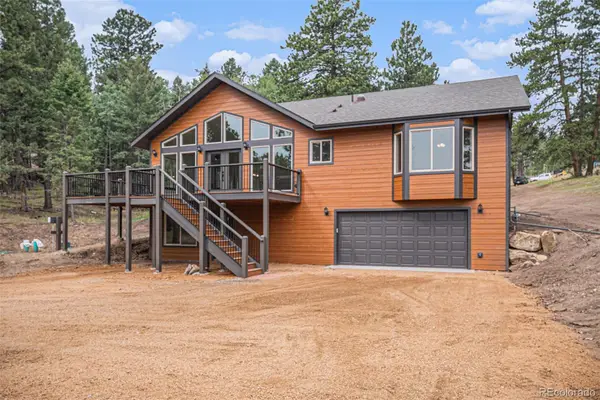 $740,000Active-- beds -- baths2,270 sq. ft.
$740,000Active-- beds -- baths2,270 sq. ft.68 Aspen Drive, Bailey, CO 80421
MLS# 7380572Listed by: MADISON & COMPANY PROPERTIES - New
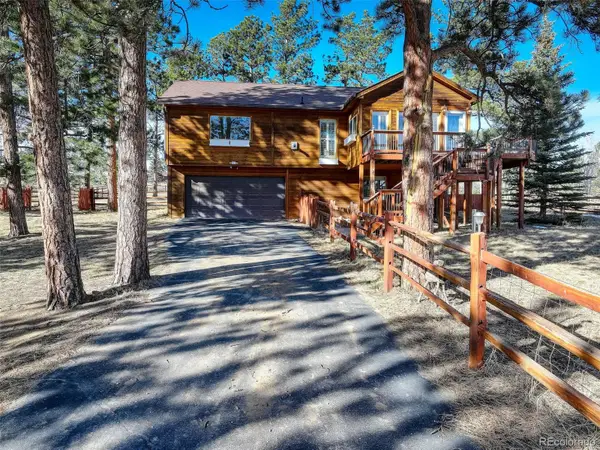 $570,000Active3 beds 3 baths2,124 sq. ft.
$570,000Active3 beds 3 baths2,124 sq. ft.541 Beaver Trail, Bailey, CO 80421
MLS# 6753043Listed by: COLDWELL BANKER REALTY 56 - New
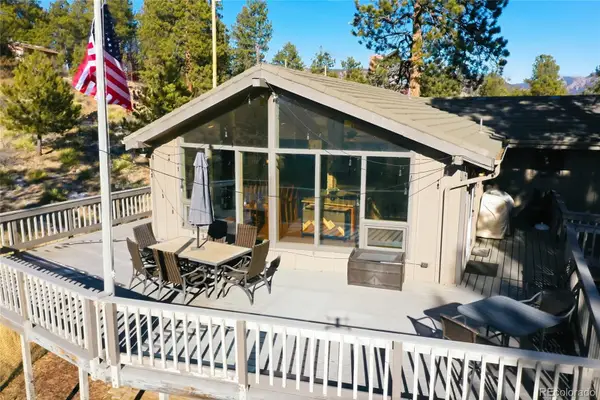 $725,000Active3 beds 3 baths2,782 sq. ft.
$725,000Active3 beds 3 baths2,782 sq. ft.193 Long Ridge Drive, Bailey, CO 80421
MLS# 6173887Listed by: RE/MAX ALLIANCE - New
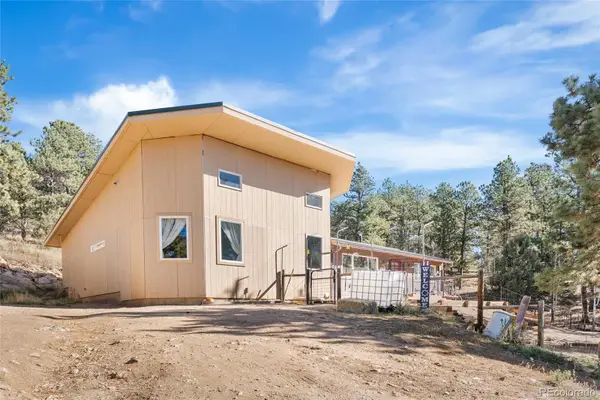 $475,000Active4 beds 3 baths2,200 sq. ft.
$475,000Active4 beds 3 baths2,200 sq. ft.947 Sleepy Hollow Drive, Bailey, CO 80421
MLS# 3318614Listed by: REAL BROKER, LLC DBA REAL - New
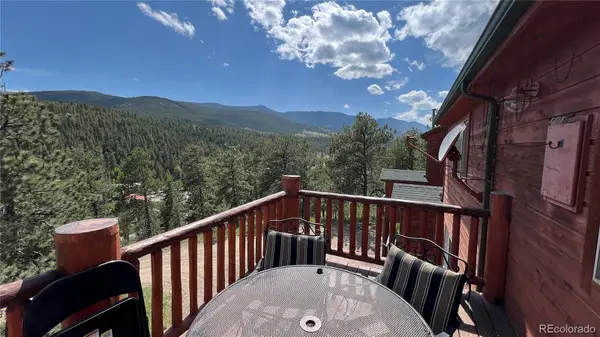 $299,000Active2 beds 2 baths1,053 sq. ft.
$299,000Active2 beds 2 baths1,053 sq. ft.303 Virginia Road #E, Bailey, CO 80421
MLS# 6790678Listed by: BEST CHOICE REALTY  $965,500Active4 beds 3 baths3,788 sq. ft.
$965,500Active4 beds 3 baths3,788 sq. ft.296 Desparado Road, Bailey, CO 80421
MLS# 4754987Listed by: RESIDENT REALTY SOUTH METRO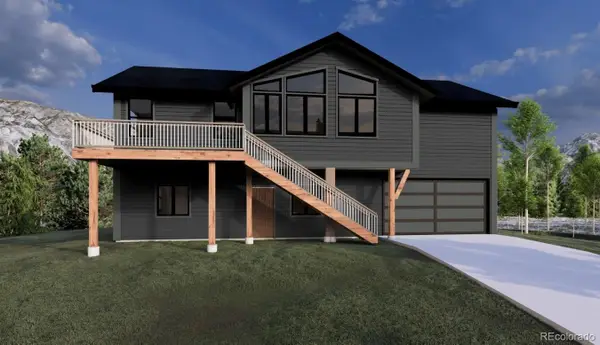 $750,000Active3 beds 2 baths2,529 sq. ft.
$750,000Active3 beds 2 baths2,529 sq. ft.174 Chickadee Drive, Bailey, CO 80421
MLS# 6017762Listed by: RE/MAX ALLIANCE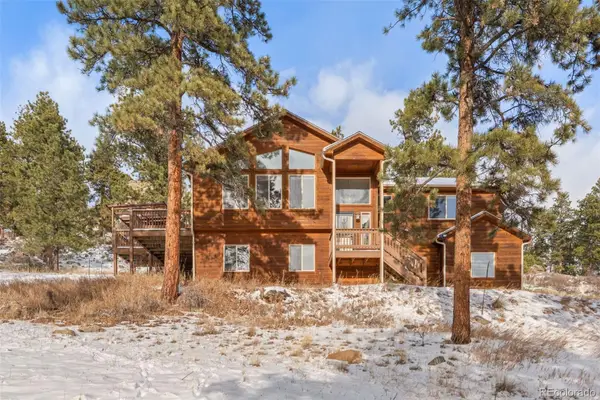 $650,000Active3 beds 3 baths2,225 sq. ft.
$650,000Active3 beds 3 baths2,225 sq. ft.377 Deer Trail Drive, Bailey, CO 80421
MLS# 2692193Listed by: RE/MAX PROFESSIONALS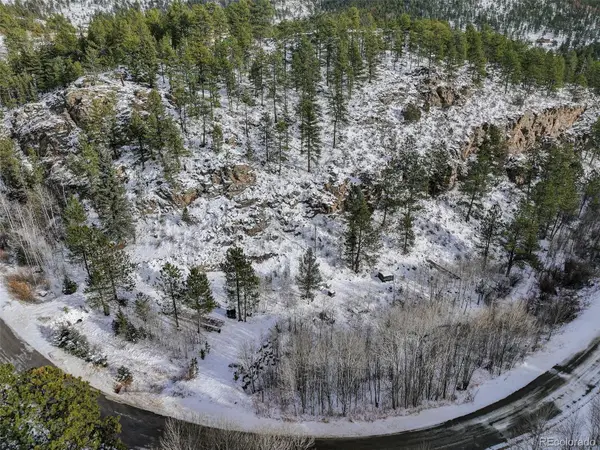 $175,000Active3.53 Acres
$175,000Active3.53 Acres400 Crow Valley Road, Bailey, CO 80421
MLS# 9386904Listed by: SWAN REALTY CORP
