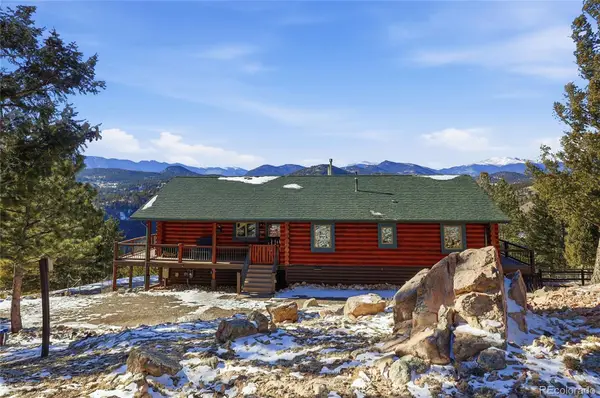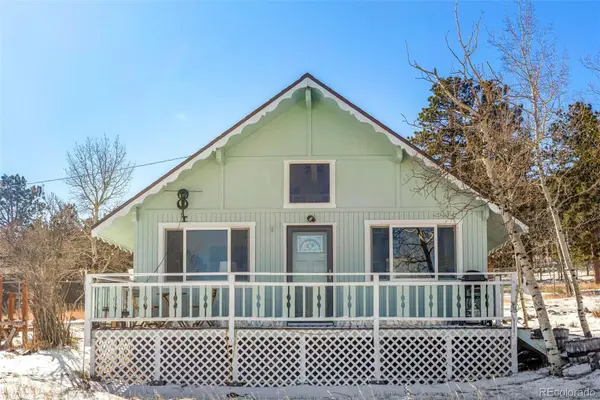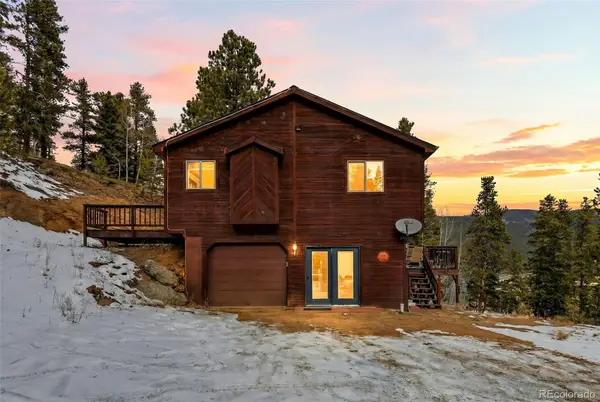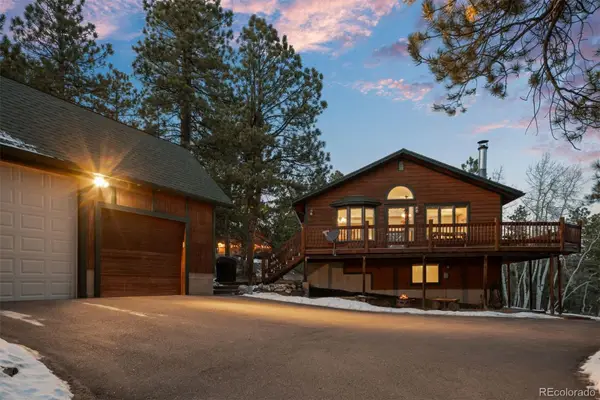429 Overlook Drive, Bailey, CO 80421
Local realty services provided by:Better Homes and Gardens Real Estate Kenney & Company
429 Overlook Drive,Bailey, CO 80421
$575,000
- 3 Beds
- 2 Baths
- 1,804 sq. ft.
- Single family
- Active
Listed by: kevin tiffinkevintiffin@gmail.com,303-638-0258
Office: equity colorado real estate
MLS#:8678312
Source:ML
Price summary
- Price:$575,000
- Price per sq. ft.:$318.74
About this home
Welcome to Bailey! Enjoy quiet and peaceful living in Burland Ranchettes! Well maintained mountain home with a detached garage that has a finished studio above! Awesome expansive mountain views and sun drenched southern exposure! Light and bright with nice views from every window! Updated fixtures, a new half bath on the main level and gleaming refinished wood floors. The living room features four large windows to bring in the outdoors and a cozy wood stove for warm winter nights. The primary bedroom has a balcony with more serene views! Enjoy quiet sunsets from the wrap around deck! Extensive deck and patio areas great for entertaining and those outdoor get togethers! The walkout basement with rec room also connects to the fenced dog run. There are endless possibilities with the 30' x 22' detached garage that features a work shop w/220V, half bath and natural gas furnace and an additional 660 SF of finished living area upstairs, possible ADU! This home is conveniently located within 5 minutes to Hwy 285, 20 minutes to Conifer shopping and restaurants and an hour to Breckenridge!
Contact an agent
Home facts
- Year built:1972
- Listing ID #:8678312
Rooms and interior
- Bedrooms:3
- Total bathrooms:2
- Full bathrooms:1
- Half bathrooms:1
- Living area:1,804 sq. ft.
Heating and cooling
- Heating:Natural Gas, Wood Stove
Structure and exterior
- Roof:Composition
- Year built:1972
- Building area:1,804 sq. ft.
- Lot area:1.1 Acres
Schools
- High school:Platte Canyon
- Middle school:Platte Canyon
- Elementary school:Fitzsimmons
Utilities
- Water:Well
- Sewer:Septic Tank
Finances and disclosures
- Price:$575,000
- Price per sq. ft.:$318.74
- Tax amount:$1,336 (2024)
New listings near 429 Overlook Drive
- Coming SoonOpen Sat, 11am to 1pm
 $1,600,000Coming Soon4 beds 4 baths
$1,600,000Coming Soon4 beds 4 baths725 Buddy Road, Bailey, CO 80421
MLS# 6535582Listed by: COMPASS - DENVER - Coming Soon
 $350,000Coming Soon3 beds 2 baths
$350,000Coming Soon3 beds 2 baths426 Houston Street, Bailey, CO 80421
MLS# 3624829Listed by: RE/MAX ALLIANCE - New
 $1,099,000Active4 beds 3 baths3,865 sq. ft.
$1,099,000Active4 beds 3 baths3,865 sq. ft.260 Old Corral Road, Bailey, CO 80421
MLS# 1609114Listed by: RE/MAX LEADERS - New
 $375,555Active2 beds 1 baths1,130 sq. ft.
$375,555Active2 beds 1 baths1,130 sq. ft.106 Elk Drive, Bailey, CO 80421
MLS# 7433679Listed by: RE/MAX PROFESSIONALS - New
 $609,900Active3 beds 1 baths1,635 sq. ft.
$609,900Active3 beds 1 baths1,635 sq. ft.1525 Vigilante Avenue, Bailey, CO 80421
MLS# 4298321Listed by: RENTIT COLORADO LLC - Open Thu, 10am to 4pmNew
 $1,150,000Active3 beds 3 baths1,830 sq. ft.
$1,150,000Active3 beds 3 baths1,830 sq. ft.55 Iron Horse Lane, Bailey, CO 80421
MLS# 8328803Listed by: HOMESMART - New
 $975,000Active4 beds 4 baths3,303 sq. ft.
$975,000Active4 beds 4 baths3,303 sq. ft.819 Hi Meadow Drive, Bailey, CO 80421
MLS# 3573372Listed by: KELLER WILLIAMS FOOTHILLS REALTY, LLC  $400,000Active2 beds 1 baths772 sq. ft.
$400,000Active2 beds 1 baths772 sq. ft.560 S Pine Drive, Bailey, CO 80421
MLS# 2755866Listed by: KELLER WILLIAMS DTC $515,000Active3 beds 3 baths1,644 sq. ft.
$515,000Active3 beds 3 baths1,644 sq. ft.610 Gold Flake Terrace, Bailey, CO 80421
MLS# 6849293Listed by: EXP REALTY, LLC $560,000Active4 beds 3 baths2,507 sq. ft.
$560,000Active4 beds 3 baths2,507 sq. ft.65 Doe Circle, Bailey, CO 80421
MLS# 9385385Listed by: LIV SOTHEBY'S INTERNATIONAL REALTY

