478 Chickadee Lane, Bailey, CO 80421
Local realty services provided by:Better Homes and Gardens Real Estate Kenney & Company
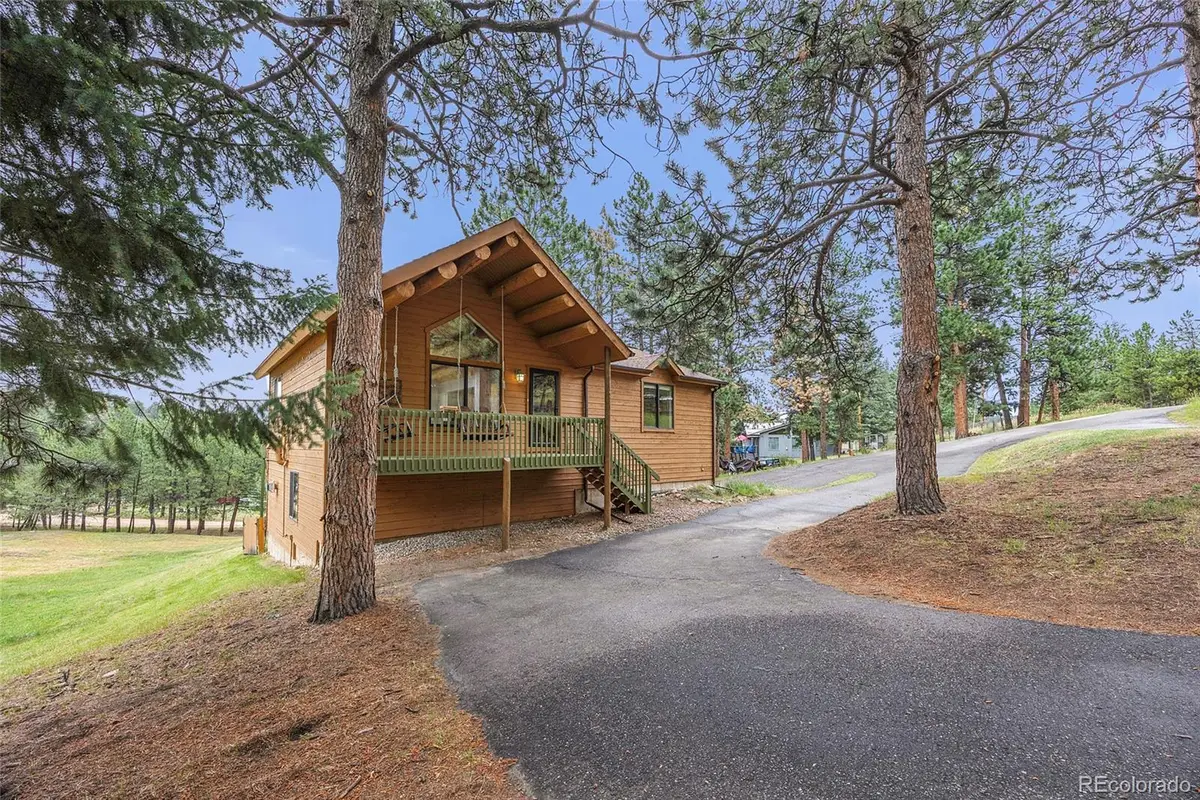
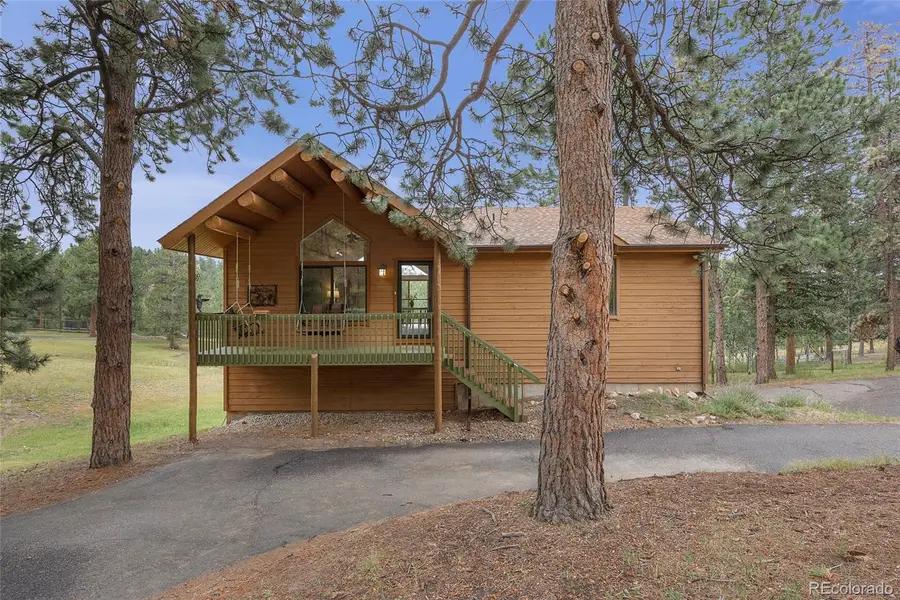
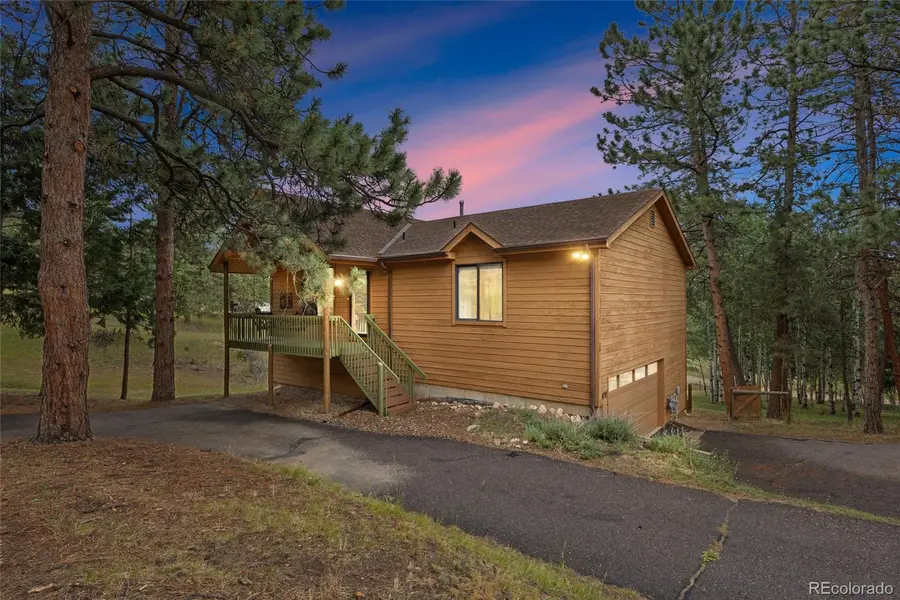
478 Chickadee Lane,Bailey, CO 80421
$620,000
- 3 Beds
- 3 Baths
- 1,839 sq. ft.
- Single family
- Active
Listed by:mary rosinskiMaryRosinski@ClosingColorado.com,720-890-0901
Office:keller williams foothills realty, llc.
MLS#:7847074
Source:ML
Price summary
- Price:$620,000
- Price per sq. ft.:$337.14
- Monthly HOA dues:$2.08
About this home
Prepared to be WOWED when you enter this walkout ranch with dramatic tongue and groove ceilings with massive log beams. This home swings rustic or modern depending on your vibe. Speaking of swings, as you step onto the charming covered front porch, original handcrafted wood swings invite you to sit back and enjoy the cool summer breeze from your extremely private 1 acre partially fenced level, meadow, fire mitigated lot with aspens and pine trees. We all want a main floor primary suite with ensuite bathroom and walk in closet and this home delivers. A rare additional main floor bedroom with a full bath rounds out this highly desirable floor plan. While not entirely updated, the kitchen shines with nearly new stainless steel appliances and sunny eating space with immediate access to the deck where you can dine al fresco. Downstairs, the walkout basement offers wood looking tile flooring, a cozy gas wood stove in the family room, a third bedroom and another full bath, perfect for guests or multi generational living. The finished garage is insulated and includes a bonus room that can flex as a man cave, office or extra storage space. Extremely well maintained, you can move into this mountain home tomorrow.
Contact an agent
Home facts
- Year built:1997
- Listing Id #:7847074
Rooms and interior
- Bedrooms:3
- Total bathrooms:3
- Full bathrooms:2
- Living area:1,839 sq. ft.
Heating and cooling
- Heating:Forced Air, Natural Gas
Structure and exterior
- Roof:Composition
- Year built:1997
- Building area:1,839 sq. ft.
- Lot area:1.02 Acres
Schools
- High school:Platte Canyon
- Middle school:Fitzsimmons
- Elementary school:Deer Creek
Utilities
- Water:Well
- Sewer:Septic Tank
Finances and disclosures
- Price:$620,000
- Price per sq. ft.:$337.14
- Tax amount:$1,959 (2024)
New listings near 478 Chickadee Lane
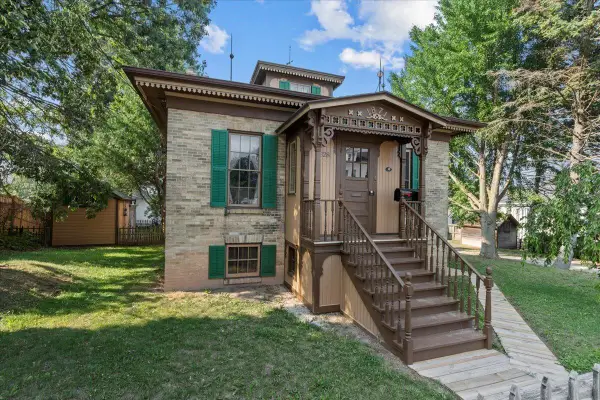 $224,900Pending1 beds 1 baths760 sq. ft.
$224,900Pending1 beds 1 baths760 sq. ft.328 Elm STREET, Sheboygan Falls, WI 53085
MLS# 1930112Listed by: PLEASANT VIEW REALTY, LLC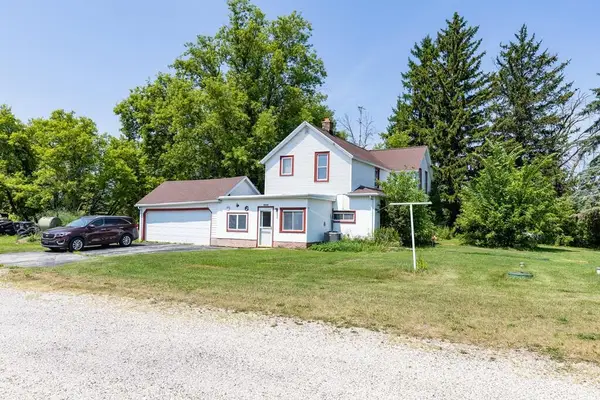 $175,000Pending4 beds 2 baths1,701 sq. ft.
$175,000Pending4 beds 2 baths1,701 sq. ft.N6220 Rio ROAD, Sheboygan Falls, WI 53085
MLS# 1928786Listed by: RE/MAX UNIVERSAL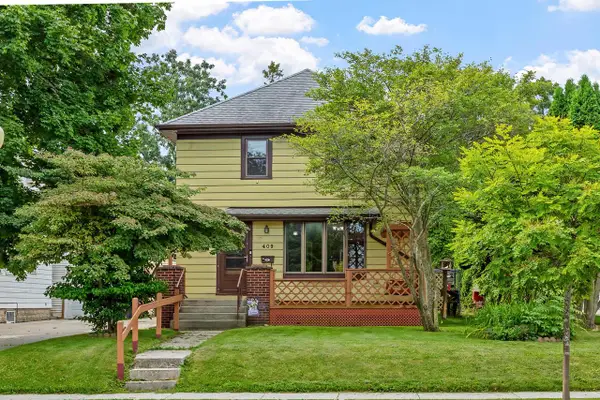 $249,900Pending3 beds 1 baths1,464 sq. ft.
$249,900Pending3 beds 1 baths1,464 sq. ft.409 Western AVENUE, Sheboygan Falls, WI 53085
MLS# 1928533Listed by: PLEASANT VIEW REALTY, LLC $229,900Pending3 beds 2 baths1,512 sq. ft.
$229,900Pending3 beds 2 baths1,512 sq. ft.555 Meadow LANE, Sheboygan Falls, WI 53085
MLS# 1928313Listed by: PLEASANT VIEW REALTY, LLC $299,900Pending3 beds 2 baths1,344 sq. ft.
$299,900Pending3 beds 2 baths1,344 sq. ft.740 Wilson AVENUE, Sheboygan Falls, WI 53085
MLS# 1928250Listed by: PLEASANT VIEW REALTY, LLC $379,900Pending3 beds 2 baths1,500 sq. ft.
$379,900Pending3 beds 2 baths1,500 sq. ft.1624 Crane Ct, Sheboygan Falls, WI 53085
MLS# 1928185Listed by: RE/MAX UNIVERSAL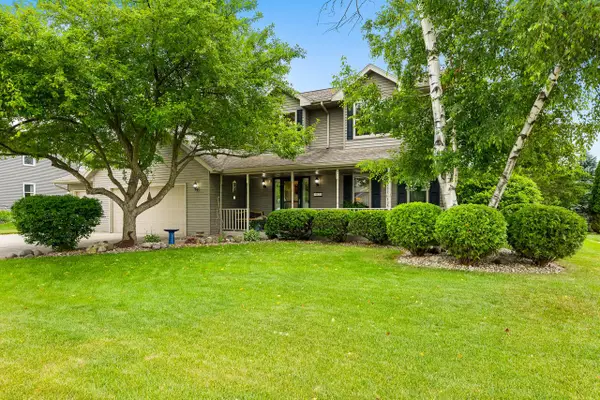 $489,000Pending3 beds 4 baths3,215 sq. ft.
$489,000Pending3 beds 4 baths3,215 sq. ft.839 Woodview AVENUE, Sheboygan Falls, WI 53085
MLS# 1927226Listed by: OLIVE BRANCH REALTY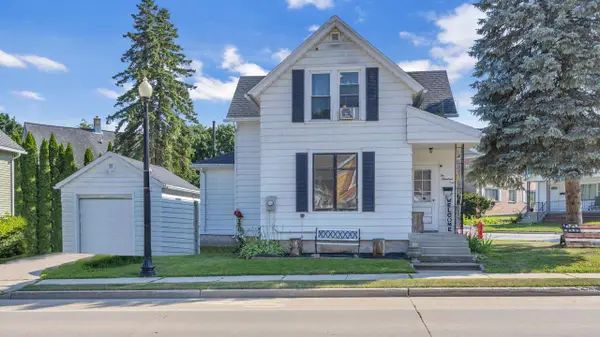 $219,900Active4 beds 1 baths1,399 sq. ft.
$219,900Active4 beds 1 baths1,399 sq. ft.205 Broadway STREET, Sheboygan Falls, WI 53085
MLS# 1927011Listed by: RE/MAX UNIVERSAL $325,000Pending3 beds 2 baths1,423 sq. ft.
$325,000Pending3 beds 2 baths1,423 sq. ft.1002 Sully Way, Sheboygan Falls, WI 53085
MLS# 1926720Listed by: COLDWELL BANKER WERNER & ASSOC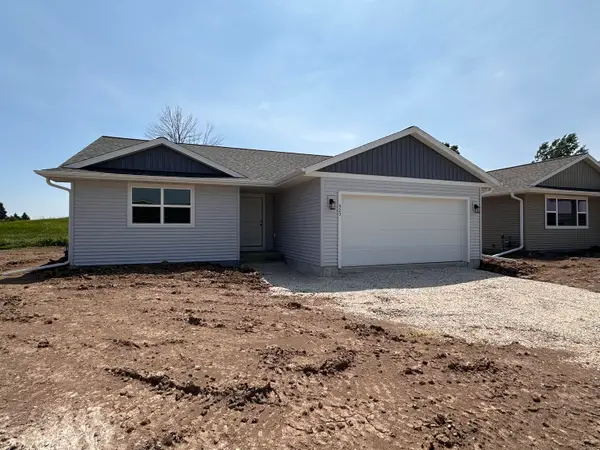 $315,000Pending3 beds 2 baths1,322 sq. ft.
$315,000Pending3 beds 2 baths1,322 sq. ft.923 Sully Way, Sheboygan Falls, WI 53085
MLS# 1926721Listed by: COLDWELL BANKER WERNER & ASSOC
