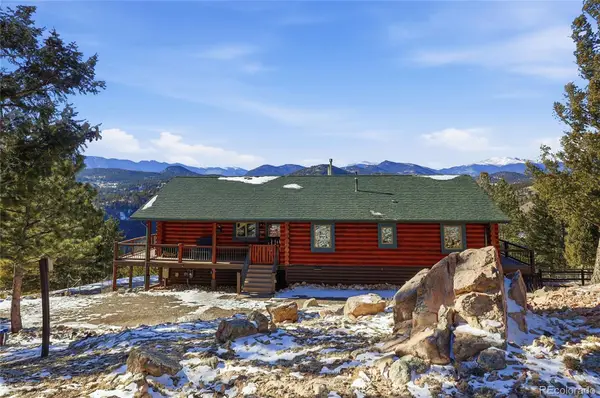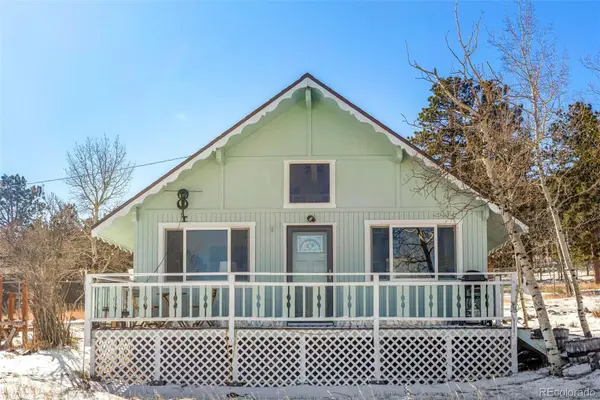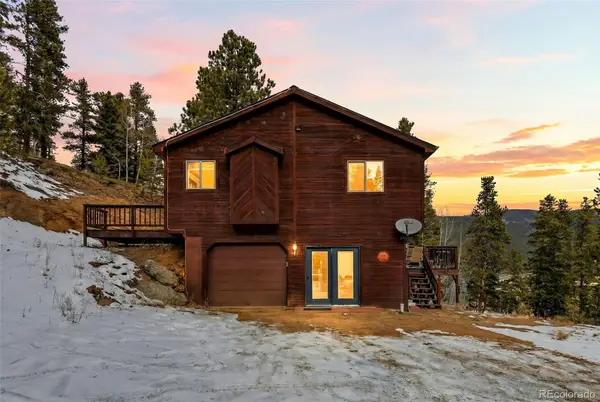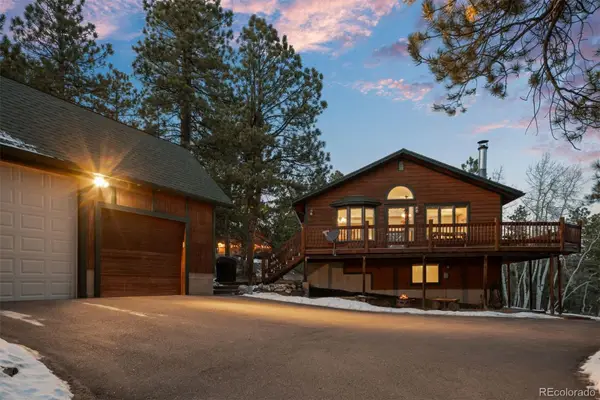65 Silver Springs Road, Bailey, CO 80421
Local realty services provided by:Better Homes and Gardens Real Estate Kenney & Company
65 Silver Springs Road,Bailey, CO 80421
$599,000
- 4 Beds
- 3 Baths
- 2,096 sq. ft.
- Single family
- Active
Listed by: paul churchpchurch@fathomrealty.com,720-375-5922
Office: fathom realty colorado llc.
MLS#:4684086
Source:ML
Price summary
- Price:$599,000
- Price per sq. ft.:$285.78
- Monthly HOA dues:$82
About this home
Welcome to your mountain retreat in Bailey’s sought-after Will-O-Wisp community—where nature, comfort, and convenience come together beautifully. Nestled on an aspen-studded lot, this spacious 4 bed, 3 bath home offers the perfect blend of privacy and connection. Enjoy your morning coffee or evening unwind on the large deck surrounded by whispering trees—it’s a true year-round escape.
Inside, an inviting open layout with luxury laminate flooring that flows nicely through the living spaces creates a warm and cohesive feel. The kitchen features stainless steel appliances, and ample cabinet space for storage and prep. Each bedroom is generously sized, offering room for relaxation or creativity, and the large primary suite includes an ensuite bathroom, a large walk-in closet, and plenty of space to unwind.
The finished lower level adds even more versatility with a large open room perfect for a second living area, game space, or gym. An additional bedroom offers flexible options for guests, hobbies, or a home office. There is also extra storage to keep things organized and clutter-free.
Living in Will-O-Wisp means you get the perks of mountain living without the maintenance headaches—reliable water and sewer through the Metro District (no well or septic), well-maintained roads, and desirable community amenities like private trails, a stocked fishing pond, playgrounds, and even ice skating in the winter.
Located just off Highway 285, you’ll love the easy commute to Denver while keeping all the perks of small-town mountain life—local shops, dining, schools, and endless outdoor adventures just minutes away. Watch the deer wander through in the mornings, and breathe in the crisp mountain air. With space, serenity, and a welcoming neighborhood vibe, this home truly has it all. Don’t miss your chance to own a piece of the Colorado lifestyle in one of Bailey’s most desirable communities!
Contact an agent
Home facts
- Year built:1991
- Listing ID #:4684086
Rooms and interior
- Bedrooms:4
- Total bathrooms:3
- Full bathrooms:2
- Living area:2,096 sq. ft.
Heating and cooling
- Heating:Hot Water
Structure and exterior
- Roof:Shingle
- Year built:1991
- Building area:2,096 sq. ft.
- Lot area:0.24 Acres
Schools
- High school:Platte Canyon
- Middle school:Fitzsimmons
- Elementary school:Deer Creek
Utilities
- Water:Public
- Sewer:Public Sewer
Finances and disclosures
- Price:$599,000
- Price per sq. ft.:$285.78
- Tax amount:$2,950 (2024)
New listings near 65 Silver Springs Road
- Coming SoonOpen Sat, 11am to 1pm
 $1,600,000Coming Soon4 beds 4 baths
$1,600,000Coming Soon4 beds 4 baths725 Buddy Road, Bailey, CO 80421
MLS# 6535582Listed by: COMPASS - DENVER - Coming Soon
 $350,000Coming Soon3 beds 2 baths
$350,000Coming Soon3 beds 2 baths426 Houston Street, Bailey, CO 80421
MLS# 3624829Listed by: RE/MAX ALLIANCE - New
 $1,099,000Active4 beds 3 baths3,865 sq. ft.
$1,099,000Active4 beds 3 baths3,865 sq. ft.260 Old Corral Road, Bailey, CO 80421
MLS# 1609114Listed by: RE/MAX LEADERS - New
 $375,555Active2 beds 1 baths1,130 sq. ft.
$375,555Active2 beds 1 baths1,130 sq. ft.106 Elk Drive, Bailey, CO 80421
MLS# 7433679Listed by: RE/MAX PROFESSIONALS - New
 $609,900Active3 beds 1 baths1,635 sq. ft.
$609,900Active3 beds 1 baths1,635 sq. ft.1525 Vigilante Avenue, Bailey, CO 80421
MLS# 4298321Listed by: RENTIT COLORADO LLC - Open Thu, 10am to 4pmNew
 $1,150,000Active3 beds 3 baths1,830 sq. ft.
$1,150,000Active3 beds 3 baths1,830 sq. ft.55 Iron Horse Lane, Bailey, CO 80421
MLS# 8328803Listed by: HOMESMART - New
 $975,000Active4 beds 4 baths3,303 sq. ft.
$975,000Active4 beds 4 baths3,303 sq. ft.819 Hi Meadow Drive, Bailey, CO 80421
MLS# 3573372Listed by: KELLER WILLIAMS FOOTHILLS REALTY, LLC  $400,000Active2 beds 1 baths772 sq. ft.
$400,000Active2 beds 1 baths772 sq. ft.560 S Pine Drive, Bailey, CO 80421
MLS# 2755866Listed by: KELLER WILLIAMS DTC $515,000Active3 beds 3 baths1,644 sq. ft.
$515,000Active3 beds 3 baths1,644 sq. ft.610 Gold Flake Terrace, Bailey, CO 80421
MLS# 6849293Listed by: EXP REALTY, LLC $560,000Active4 beds 3 baths2,507 sq. ft.
$560,000Active4 beds 3 baths2,507 sq. ft.65 Doe Circle, Bailey, CO 80421
MLS# 9385385Listed by: LIV SOTHEBY'S INTERNATIONAL REALTY

