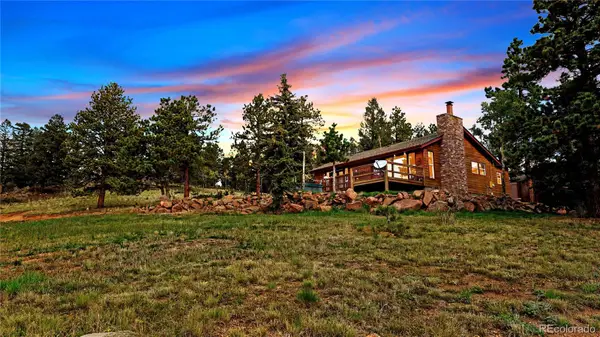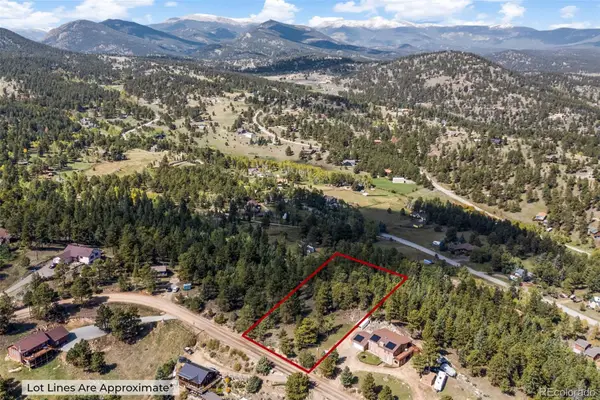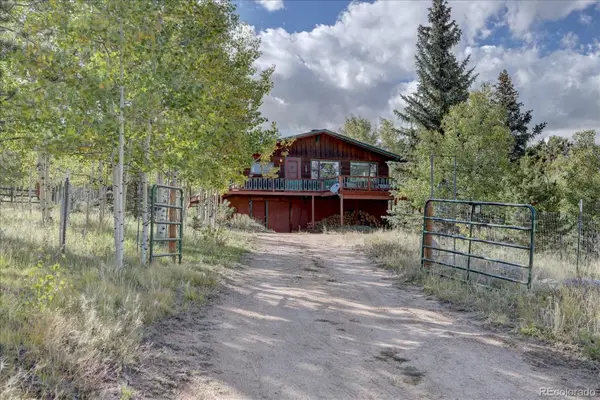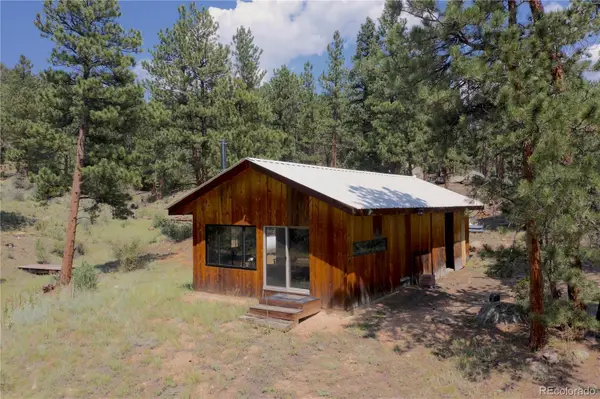680 Gunsmoke Drive, Bailey, CO 80421
Local realty services provided by:Better Homes and Gardens Real Estate Kenney & Company
Listed by:kelly dolphkellydolph@kw.com,303-912-0937
Office:keller williams foothills realty
MLS#:7132212
Source:ML
Price summary
- Price:$720,000
- Price per sq. ft.:$336.45
About this home
Tucked among the pines in Deer Creek Valley Ranchos, this mountain retreat is full of surprises. Picture yourself soaking in a private hot tub under a covered deck, then stepping into your own sauna just steps away. Inside, cozy vibes meet everyday comfort—think stone fireplace, wood floors, and a sunny open layout. The kitchen’s got granite counters, stainless appliances, and a view that might distract you from cooking. The primary suite? Spacious, peaceful, and steps from a spa-like bath with double sinks and a soaking tub. Don't forget about the new furnace and air conditioning. In Bailey, Colorado, you’re just minutes from hiking, fly fishing, and breweries like Mad Jack’s. Staunton State Park and charming downtown spots are nearby—but with a deck like this, you might not want to leave home. Ready to find out what’s behind the next door? See the more photos and video at https://v1tours.com/listing/59088/ Schedule your showing today—this hidden gem won’t stay secret for long. Septic rated for 3 bedrooms, suitable for 6 people. Showings begin Saturday 8/9/2025.
Contact an agent
Home facts
- Year built:2001
- Listing ID #:7132212
Rooms and interior
- Bedrooms:3
- Total bathrooms:3
- Full bathrooms:2
- Half bathrooms:1
- Living area:2,140 sq. ft.
Heating and cooling
- Cooling:Central Air
- Heating:Forced Air, Natural Gas
Structure and exterior
- Roof:Composition
- Year built:2001
- Building area:2,140 sq. ft.
- Lot area:1 Acres
Schools
- High school:Platte Canyon
- Middle school:Fitzsimmons
- Elementary school:Deer Creek
Utilities
- Water:Well
- Sewer:Septic Tank
Finances and disclosures
- Price:$720,000
- Price per sq. ft.:$336.45
- Tax amount:$2,409 (2024)
New listings near 680 Gunsmoke Drive
- New
 $650,000Active2 beds 1 baths1,184 sq. ft.
$650,000Active2 beds 1 baths1,184 sq. ft.67 Holdup Street, Bailey, CO 80421
MLS# 7569785Listed by: CHOICE PROPERTY BROKERS LTD - New
 $437,500Active35 Acres
$437,500Active35 Acres770 Holmes Gulch Way, Bailey, CO 80421
MLS# 5696796Listed by: SWAN REALTY CORP - New
 $15,000Active0.2 Acres
$15,000Active0.2 Acres414 Hall Road, Bailey, CO 80421
MLS# 9786082Listed by: SWAN REALTY CORP - New
 $850,000Active3 beds 2 baths1,934 sq. ft.
$850,000Active3 beds 2 baths1,934 sq. ft.1889 Burland Drive, Bailey, CO 80421
MLS# 6015176Listed by: KELLER WILLIAMS REALTY URBAN ELITE - New
 $425,000Active2 beds 1 baths1,040 sq. ft.
$425,000Active2 beds 1 baths1,040 sq. ft.183 Bartimous Road, Bailey, CO 80421
MLS# 8517918Listed by: CHOICE PROPERTY BROKERS LTD - New
 $579,000Active4 beds 3 baths2,324 sq. ft.
$579,000Active4 beds 3 baths2,324 sq. ft.19 Yew Lane, Bailey, CO 80421
MLS# 4511068Listed by: ARIA KHOSRAVI - New
 $89,900Active1.2 Acres
$89,900Active1.2 Acres000 Mockingbird Trail, Bailey, CO 80421
MLS# 5387881Listed by: KELLER WILLIAMS FOOTHILLS REALTY - New
 $380,000Active3 beds 1 baths1,536 sq. ft.
$380,000Active3 beds 1 baths1,536 sq. ft.255 Saddlestring Road, Bailey, CO 80421
MLS# 6666603Listed by: RE/MAX ALLIANCE - New
 $460,000Active-- beds -- baths800 sq. ft.
$460,000Active-- beds -- baths800 sq. ft.1667 County Rd 835, Bailey, CO 80421
MLS# 6364386Listed by: KELLER WILLIAMS FOOTHILLS REALTY, LLC - New
 $53,999Active0.55 Acres
$53,999Active0.55 Acres214 Virginia Road, Bailey, CO 80421
MLS# 9199540Listed by: PLATLABS LLC
