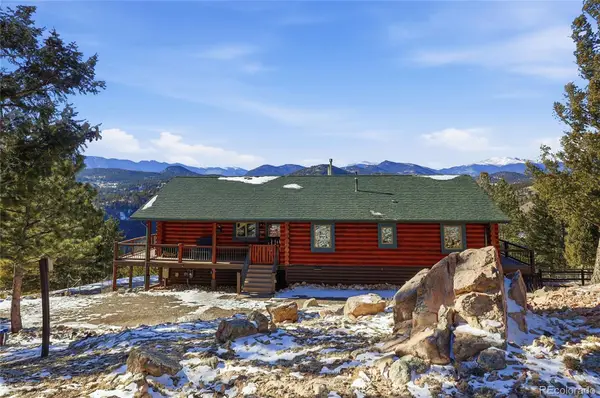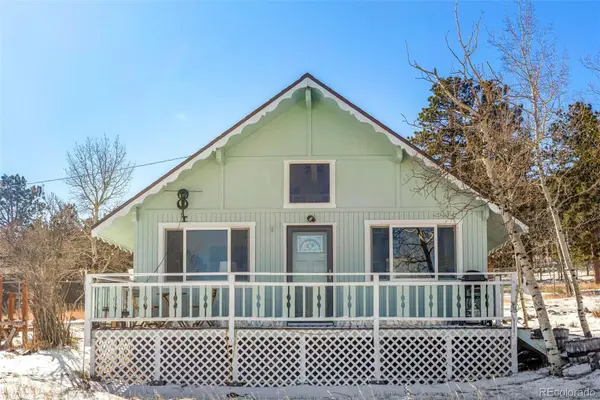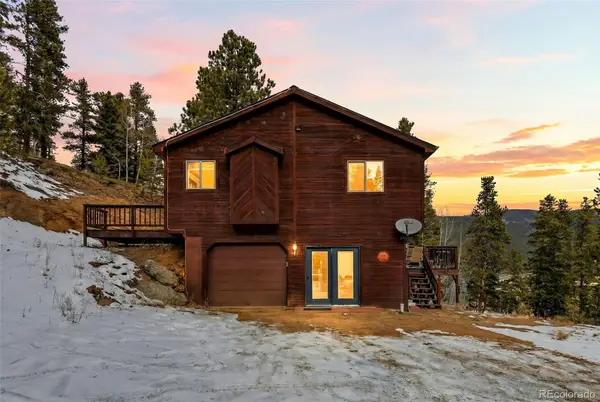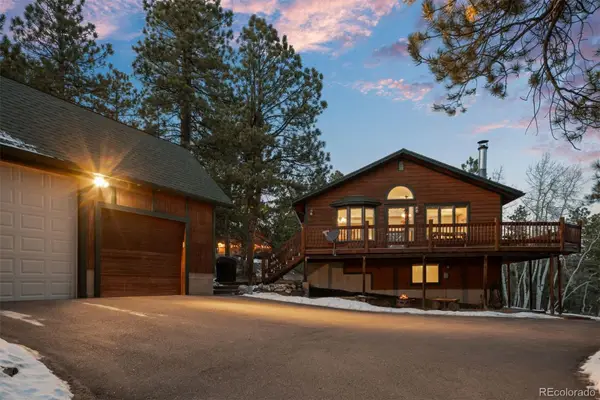682 Buddy Road, Bailey, CO 80421
Local realty services provided by:Better Homes and Gardens Real Estate Kenney & Company
Listed by: erica chouinard, kimberlee martinerica@denvercohomes.com,720-233-6481
Office: re/max professionals
MLS#:4773062
Source:ML
Price summary
- Price:$1,325,000
- Price per sq. ft.:$274.04
- Monthly HOA dues:$50
About this home
Welcome to Mizukara Ranch—a private retreat nestled on 35 acres with breathtaking mountain views and unique living spaces. This extraordinary home blends natural beauty with modern comfort, offering a serene escape just minutes from everyday conveniences. The expansive great room features soaring ceilings, a cozy fireplace, and abundant natural light, creating a warm and peaceful atmosphere. The meditation room is your retreat, offering stunning views and a calming atmosphere. The heart of the home is the modern 20' x 20' kitchen designed for both function and style. Two tone cabinets and sleek Quartz countertops pair perfectly with Bosch and Jenn-Air appliances. The expansive island offers storage on both sides and there is a walk-in pantry. The corner fireplace and large picture window with inspiring views offer unparalleled ambiance. Oversized sliding doors open to a spacious deck perfect for entertaining or relaxing with a view, and the Butler’s Pantry adds extra convenience. Two bedrooms with en suite bathrooms on the lower level present privacy and views. The luxurious primary suite was designed with accessibility in mind, ideal for someone seeking to age in place. Take the elevator or the stairs and prepare to be enveloped in tranquility. The spa-inspired bath is highlighted by the roll-in shower. Corner fireplace in the bedroom draws your eye to the oversized sliding door with access to the west facing patio and deck with a built in hot tub. Enjoy multiple outdoor living spaces, a putting green, and a beautifully landscaped yard complete with a koi pond and cascading waterfall. It features a worry-free whole house generator! Down the private drive, a separate 1,440 sq ft studio offers flexible space for creative pursuits or guests, featuring vaulted ceilings, a loft, breakfast bar, and private bathroom. The 2 car oversized detached garage has a workshop and storage. This property is like no other, presenting the best of mountain living and 1 hour to skiing!
Contact an agent
Home facts
- Year built:1989
- Listing ID #:4773062
Rooms and interior
- Bedrooms:4
- Total bathrooms:5
- Full bathrooms:2
- Half bathrooms:1
- Living area:4,835 sq. ft.
Heating and cooling
- Heating:Forced Air, Propane, Radiant, Wood Stove
Structure and exterior
- Roof:Composition, Shake
- Year built:1989
- Building area:4,835 sq. ft.
- Lot area:35 Acres
Schools
- High school:Platte Canyon
- Middle school:Fitzsimmons
- Elementary school:Deer Creek
Utilities
- Water:Well
- Sewer:Septic Tank
Finances and disclosures
- Price:$1,325,000
- Price per sq. ft.:$274.04
- Tax amount:$7,500 (2024)
New listings near 682 Buddy Road
- Coming SoonOpen Sat, 11am to 1pm
 $1,600,000Coming Soon4 beds 4 baths
$1,600,000Coming Soon4 beds 4 baths725 Buddy Road, Bailey, CO 80421
MLS# 6535582Listed by: COMPASS - DENVER - Coming Soon
 $350,000Coming Soon3 beds 2 baths
$350,000Coming Soon3 beds 2 baths426 Houston Street, Bailey, CO 80421
MLS# 3624829Listed by: RE/MAX ALLIANCE - New
 $1,099,000Active4 beds 3 baths3,865 sq. ft.
$1,099,000Active4 beds 3 baths3,865 sq. ft.260 Old Corral Road, Bailey, CO 80421
MLS# 1609114Listed by: RE/MAX LEADERS - New
 $375,555Active2 beds 1 baths1,130 sq. ft.
$375,555Active2 beds 1 baths1,130 sq. ft.106 Elk Drive, Bailey, CO 80421
MLS# 7433679Listed by: RE/MAX PROFESSIONALS - New
 $609,900Active3 beds 1 baths1,635 sq. ft.
$609,900Active3 beds 1 baths1,635 sq. ft.1525 Vigilante Avenue, Bailey, CO 80421
MLS# 4298321Listed by: RENTIT COLORADO LLC - Open Thu, 10am to 4pmNew
 $1,150,000Active3 beds 3 baths1,830 sq. ft.
$1,150,000Active3 beds 3 baths1,830 sq. ft.55 Iron Horse Lane, Bailey, CO 80421
MLS# 8328803Listed by: HOMESMART - New
 $975,000Active4 beds 4 baths3,303 sq. ft.
$975,000Active4 beds 4 baths3,303 sq. ft.819 Hi Meadow Drive, Bailey, CO 80421
MLS# 3573372Listed by: KELLER WILLIAMS FOOTHILLS REALTY, LLC  $400,000Active2 beds 1 baths772 sq. ft.
$400,000Active2 beds 1 baths772 sq. ft.560 S Pine Drive, Bailey, CO 80421
MLS# 2755866Listed by: KELLER WILLIAMS DTC $515,000Active3 beds 3 baths1,644 sq. ft.
$515,000Active3 beds 3 baths1,644 sq. ft.610 Gold Flake Terrace, Bailey, CO 80421
MLS# 6849293Listed by: EXP REALTY, LLC $560,000Active4 beds 3 baths2,507 sq. ft.
$560,000Active4 beds 3 baths2,507 sq. ft.65 Doe Circle, Bailey, CO 80421
MLS# 9385385Listed by: LIV SOTHEBY'S INTERNATIONAL REALTY

