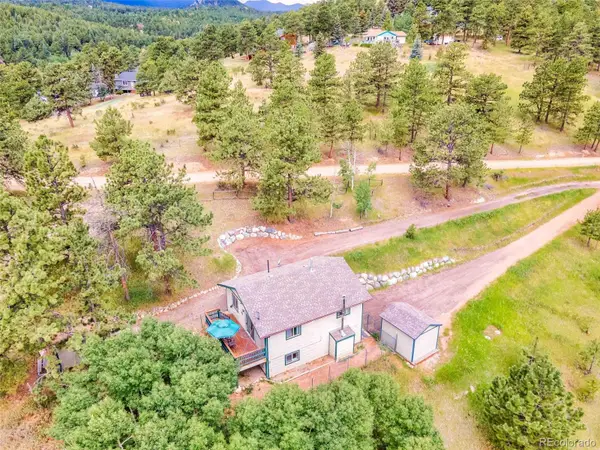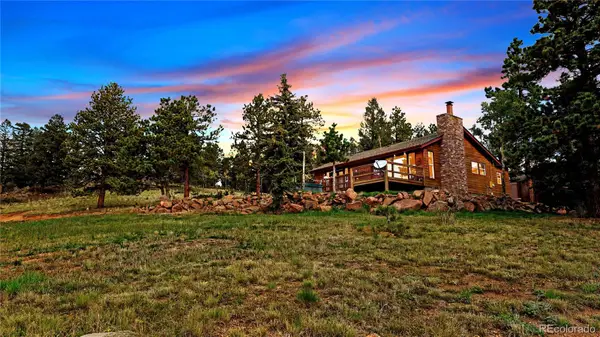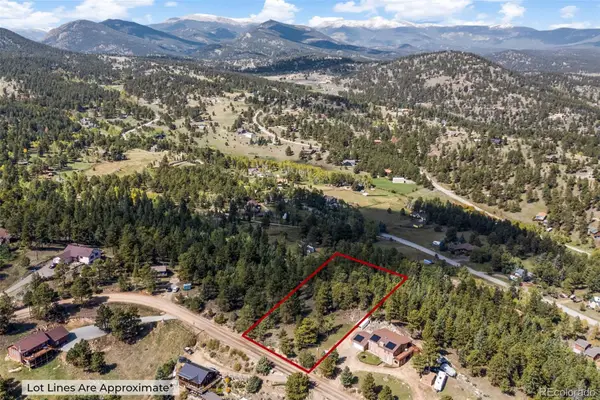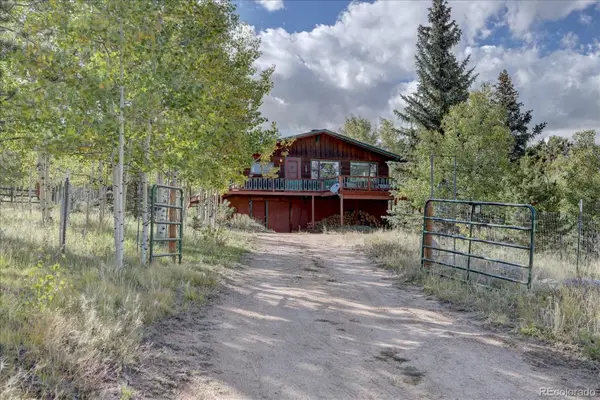689 S Pine Drive, Bailey, CO 80421
Local realty services provided by:Better Homes and Gardens Real Estate Kenney & Company
689 S Pine Drive,Bailey, CO 80421
$570,000
- 3 Beds
- 2 Baths
- 2,416 sq. ft.
- Single family
- Active
Listed by:tessa larsontessadlarson@gmail.com,303-908-3317
Office:your castle real estate inc
MLS#:4000554
Source:ML
Price summary
- Price:$570,000
- Price per sq. ft.:$235.93
About this home
IMPROVED PRICE!!! Live the Colorado homestead dream on this sunny, flat half-acre in Bailey—fully fenced with an automatic gate, chicken coop, chicken yard, goat pen, and a greenhouse complete with an aquaponics system. Inside, you'll find a warm and inviting layout with a free-standing wood stove on the main floor and a cozy pellet stove downstairs for efficient heating. The eat-in kitchen features a gas stove, and the loft offers versatile flex space—ideal for a home office, playroom, guest area, or gym. With 3 bedrooms, 2 bathrooms, and 8 new operating windows, the home is both comfortable and functional.
Step outside to a covered porch with space for a hot tub and a spacious deck with stunning views of Mount Rosalie—perfect for unwinding after a day of adventure. The oversized 25x35 garage offers three bays, room for a workshop, and includes built-in cabinetry. An asphalt driveway keeps things tidy year-round, and the owned water softener and included firewood are thoughtful bonuses.
Beyond the gate, Bailey delivers the lifestyle so many dream of—fly fishing on the Platte, hiking scenic trails, camping under the stars, and enjoying live music and local wine at Aspen Peak Cellars. This is more than a home; it’s a place to grow your garden, raise animals, connect with nature, and savor the slower pace of mountain life. Welcome home—just bring the chickens.
Short Video - https://www.youtube.com/shorts/t3_25DDklmE
Video Tour - https://youtube.com/shorts/kM4pREbl-Wk?feature=share
Contact an agent
Home facts
- Year built:1997
- Listing ID #:4000554
Rooms and interior
- Bedrooms:3
- Total bathrooms:2
- Full bathrooms:1
- Living area:2,416 sq. ft.
Heating and cooling
- Heating:Forced Air, Natural Gas, Pellet Stove, Wood Stove
Structure and exterior
- Roof:Composition
- Year built:1997
- Building area:2,416 sq. ft.
- Lot area:0.5 Acres
Schools
- High school:Platte Canyon
- Middle school:Fitzsimmons
- Elementary school:Deer Creek
Utilities
- Water:Well
- Sewer:Septic Tank
Finances and disclosures
- Price:$570,000
- Price per sq. ft.:$235.93
- Tax amount:$2,050 (2024)
New listings near 689 S Pine Drive
 $530,000Active3 beds 2 baths1,616 sq. ft.
$530,000Active3 beds 2 baths1,616 sq. ft.162 Pine Trail, Bailey, CO 80421
MLS# 6065334Listed by: RE/MAX ALLIANCE - OLDE TOWN- New
 $600,000Active3 beds 3 baths1,792 sq. ft.
$600,000Active3 beds 3 baths1,792 sq. ft.331 Bluebird Lane, Bailey, CO 80421
MLS# 3266439Listed by: COMPASS - DENVER - New
 $650,000Active2 beds 1 baths1,184 sq. ft.
$650,000Active2 beds 1 baths1,184 sq. ft.67 Holdup Street, Bailey, CO 80421
MLS# 7569785Listed by: CHOICE PROPERTY BROKERS LTD - New
 $437,500Active35 Acres
$437,500Active35 Acres770 Holmes Gulch Way, Bailey, CO 80421
MLS# 5696796Listed by: SWAN REALTY CORP - New
 $15,000Active0.2 Acres
$15,000Active0.2 Acres414 Hall Road, Bailey, CO 80421
MLS# 9786082Listed by: SWAN REALTY CORP - New
 $850,000Active3 beds 2 baths1,934 sq. ft.
$850,000Active3 beds 2 baths1,934 sq. ft.1889 Burland Drive, Bailey, CO 80421
MLS# 6015176Listed by: KELLER WILLIAMS REALTY URBAN ELITE - Open Sat, 1 to 3pmNew
 $425,000Active2 beds 1 baths1,040 sq. ft.
$425,000Active2 beds 1 baths1,040 sq. ft.183 Bartimous Road, Bailey, CO 80421
MLS# 8517918Listed by: CHOICE PROPERTY BROKERS LTD - New
 $579,000Active4 beds 3 baths2,324 sq. ft.
$579,000Active4 beds 3 baths2,324 sq. ft.19 Yew Lane, Bailey, CO 80421
MLS# 4511068Listed by: ARIA KHOSRAVI - New
 $89,900Active1.2 Acres
$89,900Active1.2 Acres000 Mockingbird Trail, Bailey, CO 80421
MLS# 5387881Listed by: KELLER WILLIAMS FOOTHILLS REALTY - New
 $380,000Active3 beds 1 baths1,536 sq. ft.
$380,000Active3 beds 1 baths1,536 sq. ft.255 Saddlestring Road, Bailey, CO 80421
MLS# 6666603Listed by: RE/MAX ALLIANCE
