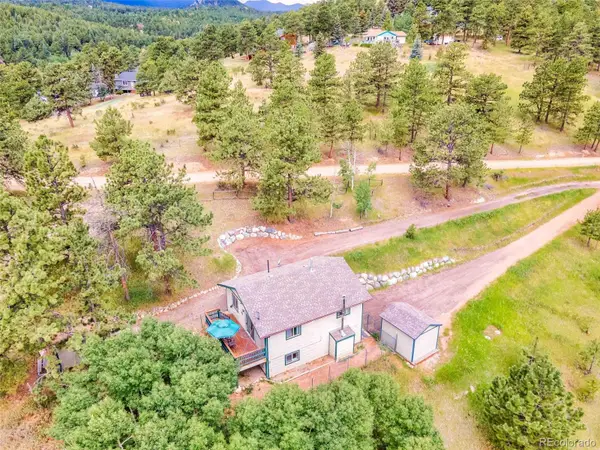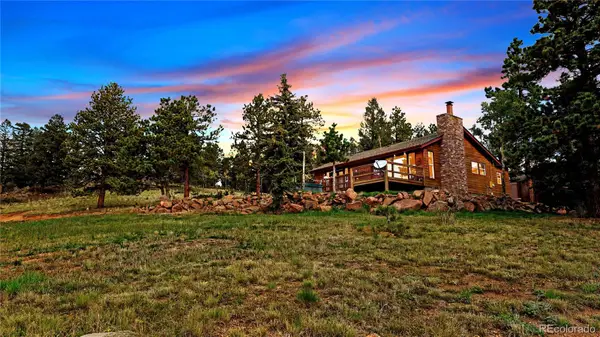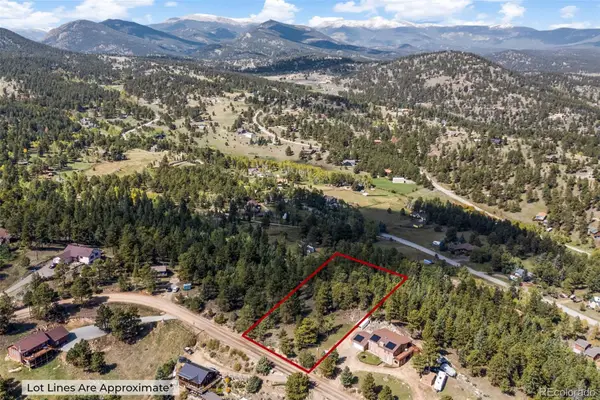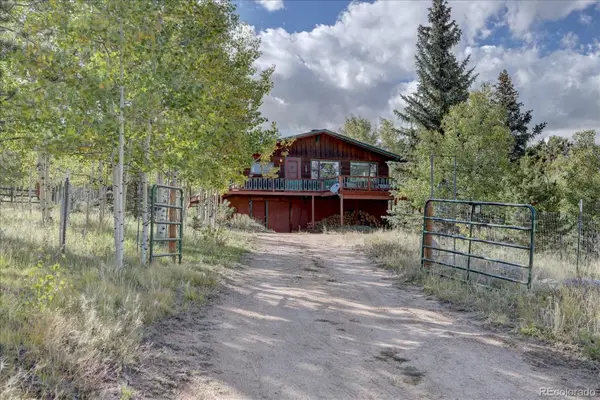90 Chickadee Drive, Bailey, CO 80421
Local realty services provided by:Better Homes and Gardens Real Estate Kenney & Company
90 Chickadee Drive,Bailey, CO 80421
$699,900
- 3 Beds
- 2 Baths
- 2,478 sq. ft.
- Single family
- Active
Listed by:leslie sharkey8445159880
Office:orchard brokerage llc.
MLS#:IR1039512
Source:ML
Price summary
- Price:$699,900
- Price per sq. ft.:$282.45
About this home
**This home qualifies for a rate drop. Call agent to learn more** Welcome to your dream mountain getaway nestled on a peaceful 5.28-acre wooded horse lot in scenic Bailey, Colorado. This beautifully updated 3-bedroom, 2-bathroom home offers the perfect blend of rustic charm and modern comfort.Step inside to an open, bright, and light-filled floorplan with warm wood flooring and brand new carpet and paint throughout. The heart of the home is the modern farmhouse kitchen, featuring gorgeous granite countertops, stainless steel appliances, a spacious pantry, and a seamless flow into the dining and living areas-perfect for entertaining. Beyond the kitchen find a separate laundry area as well as a versatile flex room ideal for a home office, gym, or creative space. Head upstairs to find a large primary suite with a walk-in closet and barn door. Also find a second bedroom with built in cabinets and an updated full bath bathroom boasting breathtaking granite countertops and elegant tile flooring. Retreat downstairs to the recreation room with wood-burning stove, third bedroom and second updated full bath.An oversized 3-car garage provides plenty of room for vehicles and gear. Outside, enjoy a private pond, outdoor shed, additional covered parking, 3-stall barn and a charming cabin in the woods, all set up for up to 4 horses. This rare property offers privacy, functionality, and true Colorado mountain living just an hour from Denver.Don't miss your chance to make this tranquil retreat your own!
Contact an agent
Home facts
- Year built:1966
- Listing ID #:IR1039512
Rooms and interior
- Bedrooms:3
- Total bathrooms:2
- Full bathrooms:2
- Living area:2,478 sq. ft.
Heating and cooling
- Cooling:Central Air
- Heating:Forced Air, Propane
Structure and exterior
- Roof:Composition
- Year built:1966
- Building area:2,478 sq. ft.
- Lot area:5.28 Acres
Schools
- High school:Platte Canyon
- Middle school:Fitzsimmons
- Elementary school:Deer Creek
Utilities
- Water:Well
- Sewer:Septic Tank
Finances and disclosures
- Price:$699,900
- Price per sq. ft.:$282.45
- Tax amount:$2,680 (2024)
New listings near 90 Chickadee Drive
 $530,000Active3 beds 2 baths1,616 sq. ft.
$530,000Active3 beds 2 baths1,616 sq. ft.162 Pine Trail, Bailey, CO 80421
MLS# 6065334Listed by: RE/MAX ALLIANCE - OLDE TOWN- New
 $600,000Active3 beds 3 baths1,792 sq. ft.
$600,000Active3 beds 3 baths1,792 sq. ft.331 Bluebird Lane, Bailey, CO 80421
MLS# 3266439Listed by: COMPASS - DENVER - New
 $650,000Active2 beds 1 baths1,184 sq. ft.
$650,000Active2 beds 1 baths1,184 sq. ft.67 Holdup Street, Bailey, CO 80421
MLS# 7569785Listed by: CHOICE PROPERTY BROKERS LTD - New
 $437,500Active35 Acres
$437,500Active35 Acres770 Holmes Gulch Way, Bailey, CO 80421
MLS# 5696796Listed by: SWAN REALTY CORP - New
 $15,000Active0.2 Acres
$15,000Active0.2 Acres414 Hall Road, Bailey, CO 80421
MLS# 9786082Listed by: SWAN REALTY CORP - New
 $850,000Active3 beds 2 baths1,934 sq. ft.
$850,000Active3 beds 2 baths1,934 sq. ft.1889 Burland Drive, Bailey, CO 80421
MLS# 6015176Listed by: KELLER WILLIAMS REALTY URBAN ELITE - Open Sat, 1 to 3pmNew
 $425,000Active2 beds 1 baths1,040 sq. ft.
$425,000Active2 beds 1 baths1,040 sq. ft.183 Bartimous Road, Bailey, CO 80421
MLS# 8517918Listed by: CHOICE PROPERTY BROKERS LTD - New
 $579,000Active4 beds 3 baths2,324 sq. ft.
$579,000Active4 beds 3 baths2,324 sq. ft.19 Yew Lane, Bailey, CO 80421
MLS# 4511068Listed by: ARIA KHOSRAVI  $89,900Active1.2 Acres
$89,900Active1.2 Acres000 Mockingbird Trail, Bailey, CO 80421
MLS# 5387881Listed by: KELLER WILLIAMS FOOTHILLS REALTY $380,000Active3 beds 1 baths1,536 sq. ft.
$380,000Active3 beds 1 baths1,536 sq. ft.255 Saddlestring Road, Bailey, CO 80421
MLS# 6666603Listed by: RE/MAX ALLIANCE
