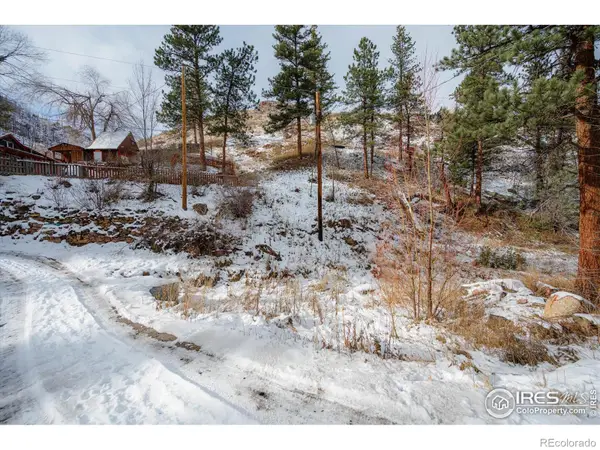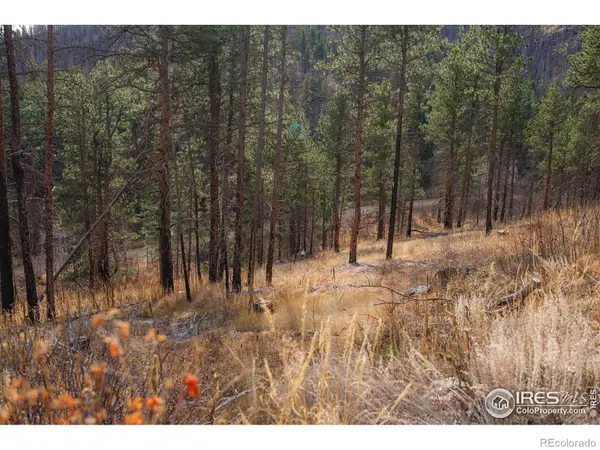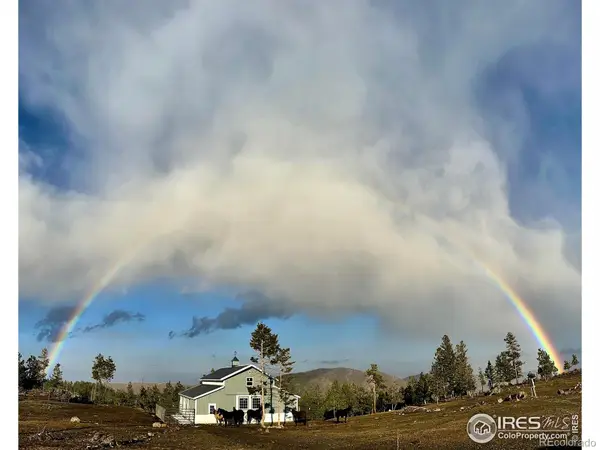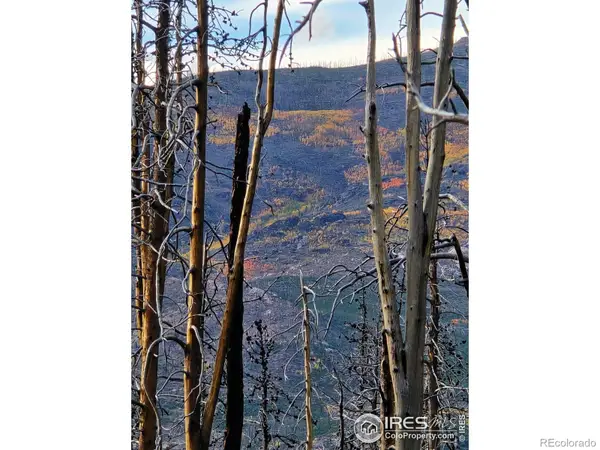3805 Davis Ranch Road, Bellvue, CO 80512
Local realty services provided by:Better Homes and Gardens Real Estate Kenney & Company
Listed by: louise creager9702263990
Office: re/max alliance-ftc south
MLS#:IR1030410
Source:ML
Price summary
- Price:$925,000
- Price per sq. ft.:$266.65
About this home
Stunning Views in this mountain home filled with charm and comfort. Kitchen remodeled with cherry cabinets, pantry with pull out shelves. Beautifully positioned sun room can be used as a dining room to enjoy the magnificent views. Cozy living room with propane stove for those chilly winter days. Luxurious primary bedroom with mesmerizing southern views towards Loveland and beyond. With en-suite custom bathroom, huge walk-in closet, Brazilian cherrywood floors, and propane fireplace for ambiance. Wildlife of deer, coyotes, wild turkeys, lots of hummingbirds, come to say good morning, or be inspired by starry nights from your large deck. Walk-out basement offers a patio for entertaining, large family room with propane fireplace, office/study/library with plenty of shelves, storage, and additional bedroom. Garage/Shop is 1160 square feet for toys, work space and more. LaPorte is close by with groceries, hardware store, veterinarian, 4 great food choices, gas, and more. Add to all this, home is only 35 minutes to Fort Collins. Enjoy the Colorado Lifestyle with all this home has to offer. Call for more information.
Contact an agent
Home facts
- Year built:1978
- Listing ID #:IR1030410
Rooms and interior
- Bedrooms:4
- Total bathrooms:3
- Full bathrooms:2
- Half bathrooms:1
- Living area:3,469 sq. ft.
Heating and cooling
- Heating:Baseboard, Propane
Structure and exterior
- Roof:Metal
- Year built:1978
- Building area:3,469 sq. ft.
- Lot area:20 Acres
Schools
- High school:Poudre
- Middle school:Cache La Poudre
- Elementary school:Stove Prairie
Utilities
- Water:Well
- Sewer:Septic Tank
Finances and disclosures
- Price:$925,000
- Price per sq. ft.:$266.65
- Tax amount:$4,642 (2024)
New listings near 3805 Davis Ranch Road
 $25,000Active0.29 Acres
$25,000Active0.29 Acres0 Falls Creek Drive, Bellvue, CO 80512
MLS# IR1048302Listed by: RE/MAX ALLIANCE-FTC SOUTH $200,000Active18.81 Acres
$200,000Active18.81 Acres0 Davis Ranch Road, Bellvue, CO 80512
MLS# IR1048176Listed by: GROUP MULBERRY $340,000Active5.38 Acres
$340,000Active5.38 Acres3434 Davis Ranch Road, Bellvue, CO 80512
MLS# IR1048172Listed by: KITTLE REAL ESTATE $85,000Active2.15 Acres
$85,000Active2.15 Acres0 Cougar Cir Ct, Bellvue, CO 80512
MLS# IR1048067Listed by: RE/MAX ALLIANCE-FTC SOUTH $115,000Active3.91 Acres
$115,000Active3.91 Acres0 Crystal Mountain Road, Bellvue, CO 80512
MLS# IR1047926Listed by: RE/MAX ALLIANCE-FTC SOUTH $999,999Active5 beds 4 baths6,068 sq. ft.
$999,999Active5 beds 4 baths6,068 sq. ft.7301 Poudre Canyon Road, Bellvue, CO 80512
MLS# IR1047848Listed by: GROUP MULBERRY $369,000Active10 Acres
$369,000Active10 Acres3235 Davis Ranch Road, Bellvue, CO 80512
MLS# IR1045239Listed by: KITTLE REAL ESTATE $399,000Active2 beds 1 baths1,240 sq. ft.
$399,000Active2 beds 1 baths1,240 sq. ft.32224 Poudre Canyon Road, Bellvue, CO 80512
MLS# IR1046809Listed by: C3 REAL ESTATE SOLUTIONS, LLC $1,475,000Active4 beds 3 baths3,966 sq. ft.
$1,475,000Active4 beds 3 baths3,966 sq. ft.427 Wilderness Ridge Way, Bellvue, CO 80512
MLS# IR1045025Listed by: C3 REAL ESTATE SOLUTIONS, LLC $140,000Active4 Acres
$140,000Active4 Acres75 Sheep Horn Court, Bellvue, CO 80512
MLS# IR1044964Listed by: BROKERAGE PROFESSIONALS, LLC
