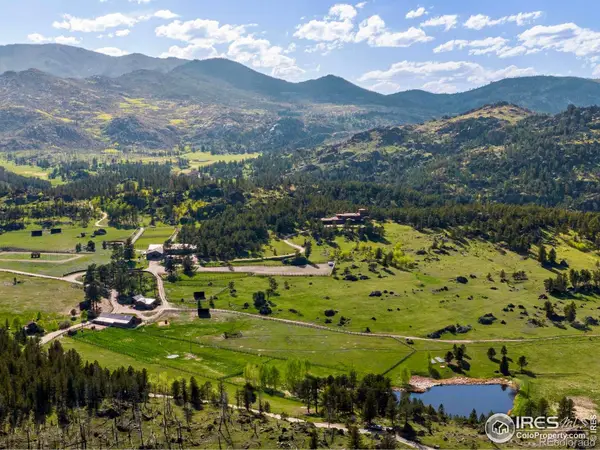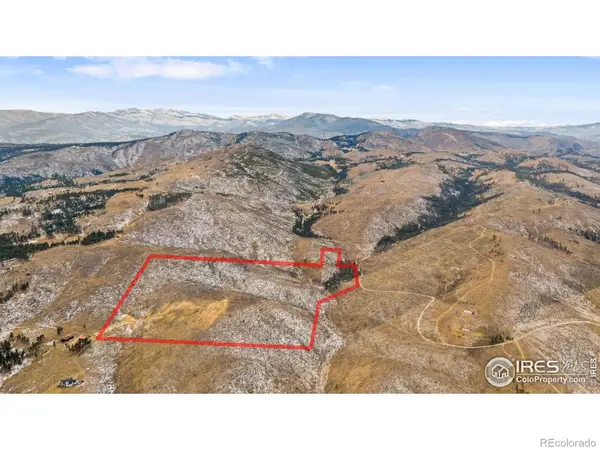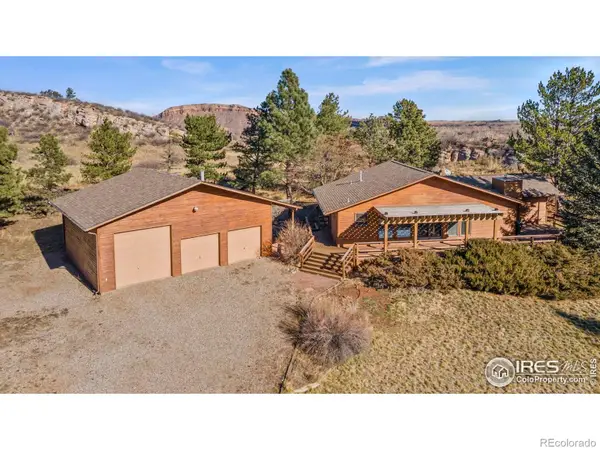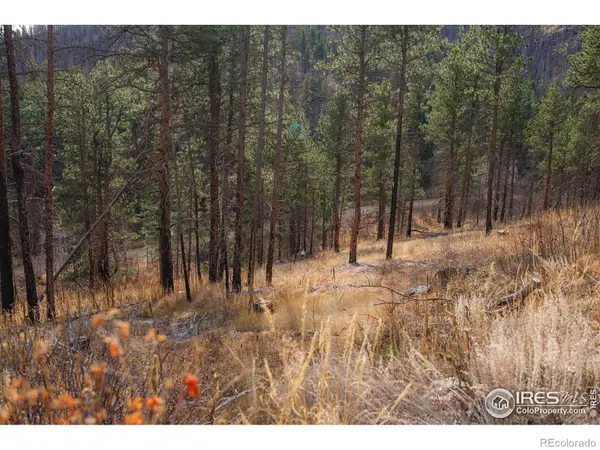4119 Davis Ranch Road, Bellvue, CO 80512
Local realty services provided by:Better Homes and Gardens Real Estate Kenney & Company
4119 Davis Ranch Road,Bellvue, CO 80512
$1,699,000
- 4 Beds
- 3 Baths
- 4,210 sq. ft.
- Single family
- Active
Listed by: louise creager9702263990
Office: re/max alliance-ftc south
MLS#:IR1035537
Source:ML
Price summary
- Price:$1,699,000
- Price per sq. ft.:$403.56
About this home
Luxury meets elegance in this stunning log home made of Premium Douglas Fir logs. Thoughtfully crafted where no detail was left out. From the moment you arrive, the concrete driveway, finished with well placed brick wall, takes advantage of the natural rocks, and sets the scene for inside. Enter through a 3 season sunroom, your next vision will be the elegant living room where you are immediately inspired with the magnificient views through floor to ceiling windows. Walk out on a wrap around Trex deck and be amazed at the vistas of the rear of Horsetooth, into Redstone Canyon, all the way to Loveland. To the southwest the top of Longs Peak greets you. As you relax with your evening beverage watch the deer and other wildlife saunter by. Join us back in the expansive living room that keeps you warm w/the high-efficiency Renaissance Rumford wood fireplace. The gourmet kitchen features a Wolf steamer, and Wolf propane stove/oven w/custom river-rock exhaust hood, gorgeous alder cabinets, and plenty of counter space for you to create your latest culinary delights on granite counters and butcher block style island. Your primary bedroom brings the outdoors in with soaring vistas. French doors lead you to your private deck for morning coffee. His and Hers closets. Upper floor offers flex space for playtime, pool table, or theater room. Note the lighting along the logs in the ceiling. Walk-out basement has 3 beautifully finished bedrooms, and large bathroom w/double sinks. Hidden away is your wine cellar/cold storage, it remains at an ideal temperature. Your 5.6kW solar system results in avg $150/year back to you. A finished 1380 sq ft 6-car garage w/3 overhead doors, large windows, 50-amp power outlet for EV or RV. Come see this extraordinary quiet retreat, on 40 acres where you'll feel so comfortable you won't want to leave. In LaPorte, you'll find groceries, cozy coffee shop, 4 restaurants, hardware store and gas station. Only 25 minutes to Old Town Ft Collins.
Contact an agent
Home facts
- Year built:2012
- Listing ID #:IR1035537
Rooms and interior
- Bedrooms:4
- Total bathrooms:3
- Full bathrooms:2
- Half bathrooms:1
- Living area:4,210 sq. ft.
Heating and cooling
- Cooling:Ceiling Fan(s)
- Heating:Propane, Radiant, Wood Stove
Structure and exterior
- Roof:Metal
- Year built:2012
- Building area:4,210 sq. ft.
- Lot area:40 Acres
Schools
- High school:Poudre
- Middle school:Cache La Poudre
- Elementary school:Stove Prairie
Utilities
- Water:Well
- Sewer:Septic Tank
Finances and disclosures
- Price:$1,699,000
- Price per sq. ft.:$403.56
- Tax amount:$4,543 (2024)
New listings near 4119 Davis Ranch Road
- New
 $10,900,000Active5 beds 6 baths10,422 sq. ft.
$10,900,000Active5 beds 6 baths10,422 sq. ft.9200 Old Flowers Road, Bellvue, CO 80512
MLS# IR1050967Listed by: NORTHWEST REAL ESTATE  $160,000Active8.44 Acres
$160,000Active8.44 Acres813 Hernia Hill Trail, Bellvue, CO 80512
MLS# IR1050646Listed by: KELLER WILLIAMS MOUNTAIN PROPERTIES $580,000Active3 beds 2 baths1,442 sq. ft.
$580,000Active3 beds 2 baths1,442 sq. ft.90 Redtail Ridge Way, Bellvue, CO 80512
MLS# IR1050316Listed by: KITTLE REAL ESTATE $450,000Active55.63 Acres
$450,000Active55.63 Acres685 La Escena Drive, Bellvue, CO 80512
MLS# IR1050254Listed by: EPIQUE REALTY $889,000Pending3 beds 2 baths1,592 sq. ft.
$889,000Pending3 beds 2 baths1,592 sq. ft.2509 N County Road 25 E, Bellvue, CO 80512
MLS# IR1049730Listed by: RESIDENT REALTY $425,000Active17 Acres
$425,000Active17 Acres0 N County Road 25e, Bellvue, CO 80512
MLS# IR1048956Listed by: EPIQUE REALTY $250,000Active35 Acres
$250,000Active35 Acres380 Vortex Drive, Bellvue, CO 80512
MLS# 4803720Listed by: REDFIN CORPORATION $895,000Active3 beds 4 baths2,859 sq. ft.
$895,000Active3 beds 4 baths2,859 sq. ft.31 Kings Canyon Road, Bellvue, CO 80512
MLS# IR1048982Listed by: KITTLE REAL ESTATE $200,000Active18.81 Acres
$200,000Active18.81 Acres0 Davis Ranch Road, Bellvue, CO 80512
MLS# IR1048176Listed by: GROUP MULBERRY $85,000Active2.15 Acres
$85,000Active2.15 Acres0 Cougar Cir Ct, Bellvue, CO 80512
MLS# IR1048067Listed by: RE/MAX ALLIANCE-FTC SOUTH

