440 La Hermosa Drive, Bellvue, CO 80512
Local realty services provided by:Better Homes and Gardens Real Estate Kenney & Company
Listed by:k.c. golfinopoulosmountainrealtykc@gmail.com,720-750-2269
Office:mountain metro real estate and development, inc
MLS#:8448649
Source:ML
Price summary
- Price:$1,425,000
- Price per sq. ft.:$567.73
- Monthly HOA dues:$70.83
About this home
Rare 48.3-acre ranch just minutes from Fort Collins offers unbeatable privacy, usable land, and versatile infrastructure across two separately deeded parcels. With two Domestic Use Wells, fenced pastures, healthy managed forest, and an Active Forest Ag Plan in place (providing valuable tax benefits should the buyers continue with their own plan), this property is ready for your vision. Whether you're launching a working ranch, family compound, or private retreat, this one delivers.
Two Cleary steel buildings offer 4 stalls with runs, tack/feed space, workshop area with wood-burning stove, and oversized equipment/hay storage. A third framed structure is ideal to transition into a bunkhouse/hunting hut as needed. A second septic system has been started—just add a leach field to enable a future home, ADU, or expansion.
The residence features 5 bedrooms, 3 baths, and mountain or meadow views from every level. The main floor includes a generous kitchen flowing into dining space, light and bright living room with vaulted ceilings, 2 bedrooms, and full bath. The upper-level primary suite features a private balcony, while the walk-out basement includes two additional bedrooms, a second living space with a wood-burning fireplace, a full bathroom, and a laundry room. Multiple wood-burning fireplaces and a pellet stove keep things cozy year-round.
Directly around the home, you’ll find multple decks, a large fenced yard, play area, expansive garden, and abundant wildlife including a plethora of hummingbirds! Enjoy wide-open views, true peace and quiet, and the freedom to build, graze, garden, or grow. Properties like this are rare and offer a unique lifestyle not often found this close to town and recreation!
Tour at v1tours.com/listing/53388
*some listing photos utilize ai virutal renderings to show what property would look like with a coat of paint
Contact an agent
Home facts
- Year built:1973
- Listing ID #:8448649
Rooms and interior
- Bedrooms:5
- Total bathrooms:3
- Full bathrooms:2
- Living area:2,510 sq. ft.
Heating and cooling
- Heating:Baseboard, Electric, Pellet Stove, Wood
Structure and exterior
- Roof:Metal
- Year built:1973
- Building area:2,510 sq. ft.
- Lot area:48.3 Acres
Schools
- High school:Poudre
- Middle school:Cache La Poudre
- Elementary school:Stove Prairie
Utilities
- Water:Private, Well
- Sewer:Septic Tank
Finances and disclosures
- Price:$1,425,000
- Price per sq. ft.:$567.73
- Tax amount:$2,708 (2023)
New listings near 440 La Hermosa Drive
 $297,000Active3 beds 2 baths1,344 sq. ft.
$297,000Active3 beds 2 baths1,344 sq. ft.185 Meadow Lane, Bellvue, CO 80512
MLS# IR1034549Listed by: RE/MAX ALLIANCE-FTC SOUTH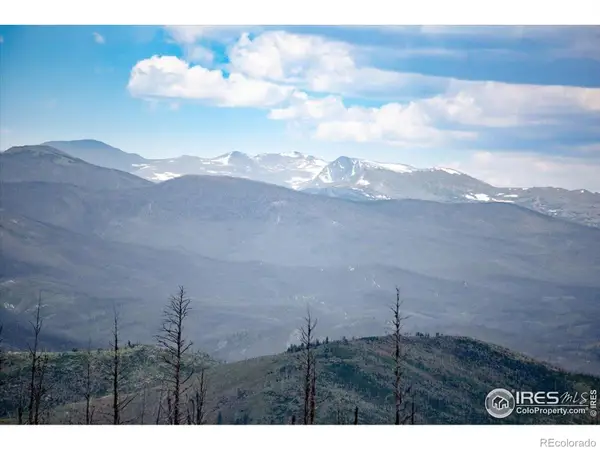 $480,000Active80 Acres
$480,000Active80 AcresTip Top Road, Bellvue, CO 80512
MLS# IR1038117Listed by: THE CRISAFULLI GROUP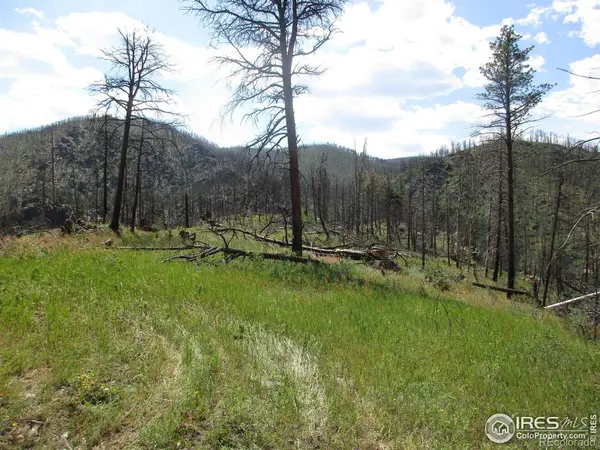 $350,000Active121 Acres
$350,000Active121 Acres0 County Rd 44h, Bellvue, CO 80512
MLS# IR1040235Listed by: RE/MAX TOWN AND COUNTRY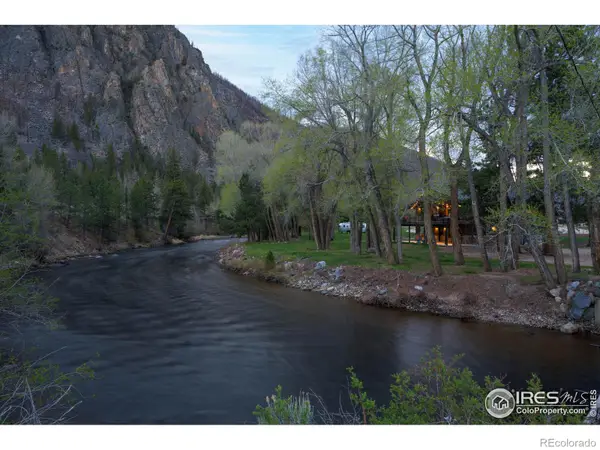 $5,600,000Active5 beds 3 baths2,976 sq. ft.
$5,600,000Active5 beds 3 baths2,976 sq. ft.37797 W Highway 14, Bellvue, CO 80512
MLS# IR1040769Listed by: HAYDEN OUTDOORS - WINDSOR- New
 $224,900Active37.61 Acres
$224,900Active37.61 AcresRist Creek Road, Bellvue, CO 80512
MLS# 4284551Listed by: YOUR CASTLE MATTERS REAL ESTATE GROUP 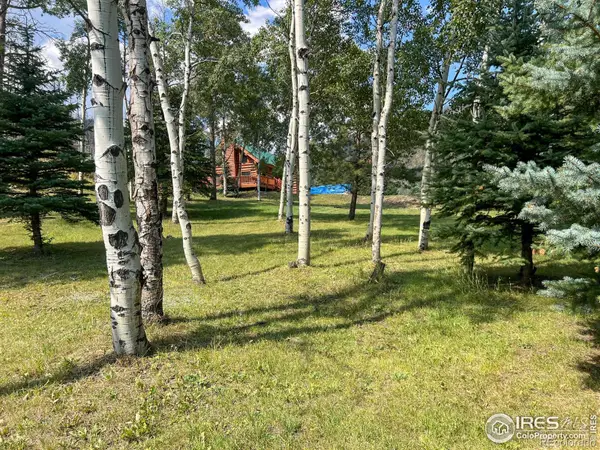 $1,050,000Active2 beds 2 baths2,278 sq. ft.
$1,050,000Active2 beds 2 baths2,278 sq. ft.27667 Buckhorn Road, Bellvue, CO 80512
MLS# IR1043155Listed by: HAYDEN OUTDOORS - WINDSOR $130,000Active1 beds -- baths480 sq. ft.
$130,000Active1 beds -- baths480 sq. ft.25653 Buckhorn Road, Bellvue, CO 80512
MLS# IR1043138Listed by: MILE HIGH LAND & HOMES, INC $650,000Active3 beds 3 baths2,919 sq. ft.
$650,000Active3 beds 3 baths2,919 sq. ft.20232 Buckhorn Road, Bellvue, CO 80512
MLS# IR1042861Listed by: C3 REAL ESTATE SOLUTIONS, LLC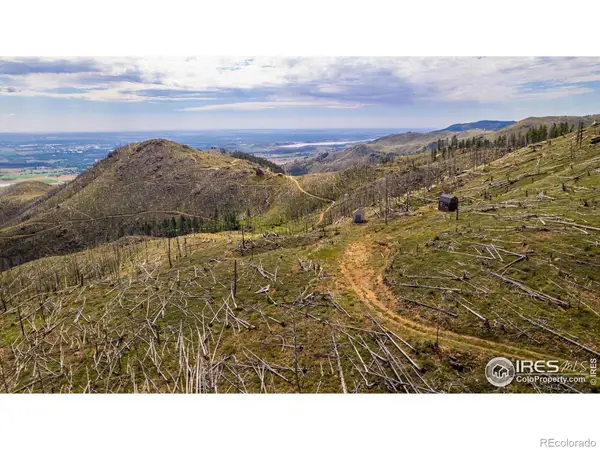 $105,000Active10 Acres
$105,000Active10 Acres0 Pine Acres, Bellvue, CO 80512
MLS# IR1041697Listed by: RE/MAX ALLIANCE-FTC SOUTH $195,000Active3.24 Acres
$195,000Active3.24 Acres28 Agate Court, Bellvue, CO 80512
MLS# IR1041287Listed by: MILE HIGH LAND & HOMES, INC
