520 Isaac Lane, Bellvue, CO 80512
Local realty services provided by:Better Homes and Gardens Real Estate Kenney & Company
Listed by:kollin skattum720-951-5949
Office:real broker, llc. dba real
MLS#:6908934
Source:ML
Price summary
- Price:$959,000
- Price per sq. ft.:$271.13
About this home
Tucked away in the scenic beauty of Rist Canyon, this custom-built home seamlessly blends rustic charm with modern efficiency. From its elevated perch, enjoy breathtaking panoramic views of the surrounding mountains and valley.
A private drive made of recycled asphalt leads to this eco-conscious residence, complete with a durable metal roof, gutters, snow guards, and rain barrels for sustainable water use. Inside, the great room welcomes you with exposed beam ceilings, white oak floors, double-pane windows, and a European fireplace that doubles as a pizza oven—perfect for cozy nights or entertaining.
The kitchen features solid wood cabinetry, energy-efficient appliances, and a brand-new refrigerator. The main-level primary suite includes a walk-in closet and a full bathroom for added comfort. Upstairs, two additional bedrooms and a loft with soaring cathedral ceilings provide a spacious and airy atmosphere.
Downstairs, the unfinished basement offers a wine cellar, workshop, and laundry area with room to finish and expand living space. Stay connected with high-speed fiber optic internet, plus Starlink backup for peace of mind. The attached garage includes a Level 2 EV charger for eco-friendly convenience.
Surrounded by mature evergreens and aspens—plus 500 newly planted trees from 2022—the property is a haven for nature lovers. Owl and bat houses invite local wildlife without disrupting your day-to-day life.
Just 35 minutes from Old Town Fort Collins, you’re close to charming shops, restaurants, and outdoor adventures like fishing, rafting on the Poudre River, and hunting on nearby public lands. Horsetooth Reservoir is a quick 30-minute drive, and Rocky Mountain National Park and Estes Park are just over an hour away—ideal for hiking, exploring, or experiencing the seasonal elk bugling.
With easy access to ski resorts and year-round recreation, this mountain retreat offers the perfect balance of privacy, comfort, and adventure.
Contact an agent
Home facts
- Year built:2002
- Listing ID #:6908934
Rooms and interior
- Bedrooms:3
- Total bathrooms:3
- Full bathrooms:2
- Half bathrooms:1
- Living area:3,537 sq. ft.
Heating and cooling
- Cooling:Central Air
- Heating:Forced Air, Propane, Wood Stove
Structure and exterior
- Roof:Composition
- Year built:2002
- Building area:3,537 sq. ft.
- Lot area:40 Acres
Schools
- High school:Poudre
- Middle school:Cache La Poudre
- Elementary school:Stove Prairie
Utilities
- Water:Cistern, Well
- Sewer:Septic Tank
Finances and disclosures
- Price:$959,000
- Price per sq. ft.:$271.13
- Tax amount:$4,667 (2024)
New listings near 520 Isaac Lane
 $297,000Active3 beds 2 baths1,344 sq. ft.
$297,000Active3 beds 2 baths1,344 sq. ft.185 Meadow Lane, Bellvue, CO 80512
MLS# IR1034549Listed by: RE/MAX ALLIANCE-FTC SOUTH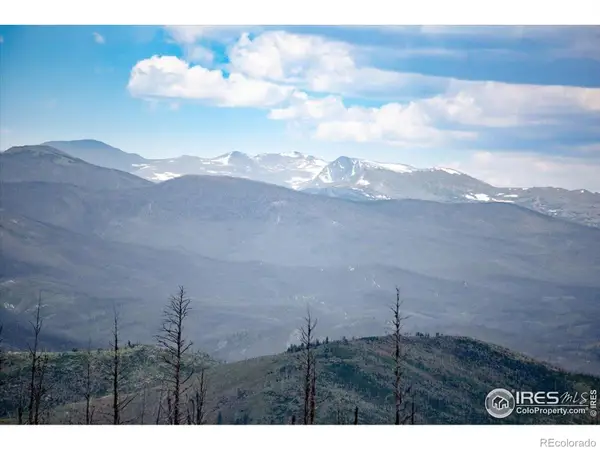 $480,000Active80 Acres
$480,000Active80 AcresTip Top Road, Bellvue, CO 80512
MLS# IR1038117Listed by: THE CRISAFULLI GROUP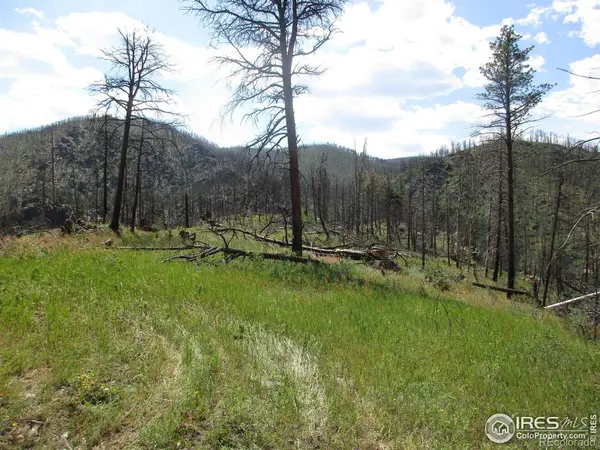 $350,000Active121 Acres
$350,000Active121 Acres0 County Rd 44h, Bellvue, CO 80512
MLS# IR1040235Listed by: RE/MAX TOWN AND COUNTRY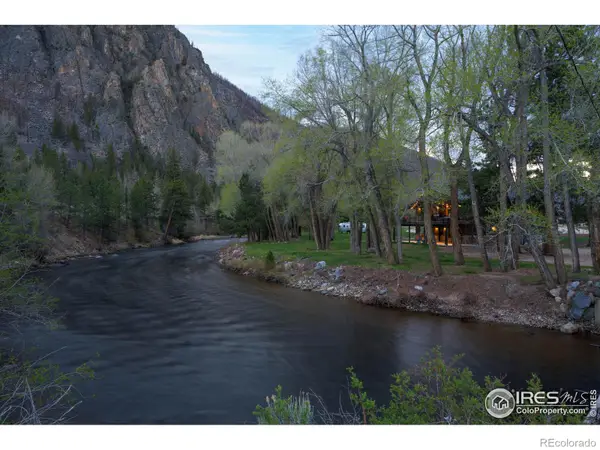 $5,600,000Active5 beds 3 baths2,976 sq. ft.
$5,600,000Active5 beds 3 baths2,976 sq. ft.37797 W Highway 14, Bellvue, CO 80512
MLS# IR1040769Listed by: HAYDEN OUTDOORS - WINDSOR- New
 $224,900Active37.61 Acres
$224,900Active37.61 AcresRist Creek Road, Bellvue, CO 80512
MLS# 4284551Listed by: YOUR CASTLE MATTERS REAL ESTATE GROUP 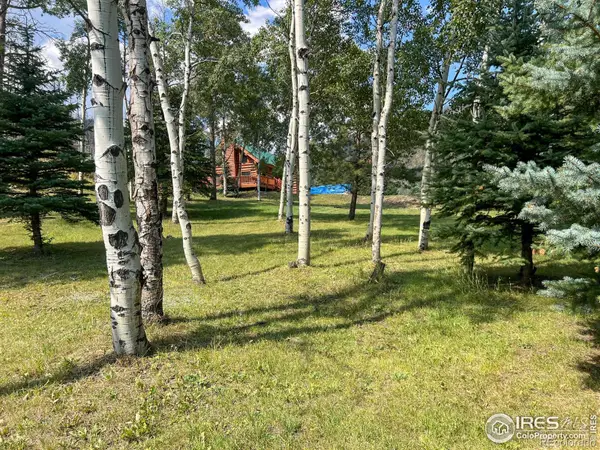 $1,050,000Active2 beds 2 baths2,278 sq. ft.
$1,050,000Active2 beds 2 baths2,278 sq. ft.27667 Buckhorn Road, Bellvue, CO 80512
MLS# IR1043155Listed by: HAYDEN OUTDOORS - WINDSOR $130,000Active1 beds -- baths480 sq. ft.
$130,000Active1 beds -- baths480 sq. ft.25653 Buckhorn Road, Bellvue, CO 80512
MLS# IR1043138Listed by: MILE HIGH LAND & HOMES, INC $650,000Active3 beds 3 baths2,919 sq. ft.
$650,000Active3 beds 3 baths2,919 sq. ft.20232 Buckhorn Road, Bellvue, CO 80512
MLS# IR1042861Listed by: C3 REAL ESTATE SOLUTIONS, LLC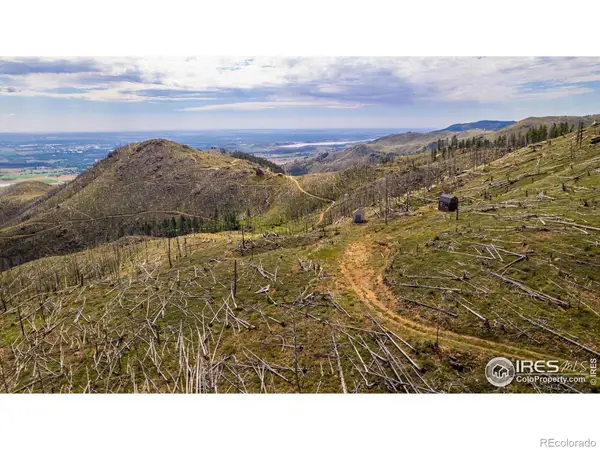 $105,000Active10 Acres
$105,000Active10 Acres0 Pine Acres, Bellvue, CO 80512
MLS# IR1041697Listed by: RE/MAX ALLIANCE-FTC SOUTH $195,000Active3.24 Acres
$195,000Active3.24 Acres28 Agate Court, Bellvue, CO 80512
MLS# IR1041287Listed by: MILE HIGH LAND & HOMES, INC
