89 Aspen Leaf Lane, Bellvue, CO 80512
Local realty services provided by:Better Homes and Gardens Real Estate Kenney & Company
89 Aspen Leaf Lane,Bellvue, CO 80512
$1,490,000
- 5 Beds
- 3 Baths
- 3,360 sq. ft.
- Single family
- Active
Listed by: allard johnson team, christine allard9709801177
Office: c3 real estate solutions, llc.
MLS#:IR1031113
Source:ML
Price summary
- Price:$1,490,000
- Price per sq. ft.:$443.45
About this home
A Professional Private Equine Training Facility and Retreat Just Minutes from Fort Collins, with year-round paved access, this one-of-a-kind equestrian training facility offers the perfect balance of country privacy and unbeatable convenience. Located just minutes from CSU and centrally positioned for major equine events, this turnkey horse property features a fully updated 14,940 SQFT barn with both indoor and outdoor arenas (new footing in 2023), 6 stalls, heated waterers, vet and wash bays, and more. The 5-bedroom, 3-bath main-level living home with walk-out basement has been beautifully updated, including a 2017 kitchen remodel, and sits surrounded by meadows, seasonal pond, and mature pine and aspen trees. Whether you're a serious competitor, private trainer, or simply looking for the ideal equestrian lifestyle, this property delivers it all. Home and Land Highlights: Year-Round Access on paved roads, Main-Level Living with a Walk-Out Basement, Hickory Hardwood FloorsVaulted Beam Ceilings & Cozy Fireplace, Fully Renovated Kitchen (2017) with Granite Counters & Stainless Steel Appliances, New Dishwasher and Range (2024), Large Deck with Pergola and a Fenced Yard for privacy and pets, Country living with modern updates - just minutes from town, Positioned along paved year round access roads, Seasonal Pond, Meadows, Mature Pine's & Aspen Tree's, Dog Run near the home, Close to CSU Equine Center, Centrally located for national equine events, Horse Facility Highlights: 14,940 SQFT Barn with a 156x59 Indoor Arena (new footing in 2023), Oversized 91x280 Outdoor Arena with new footing (2023), 6 Indoor Stalls with Concrete Aisles, 4 Heated Automatic Waterers, 2 Tack Rooms (one heated), Veterinarian Room, Double Wash Rack with hot & cold water, 30x17 Loafing Shed with 2 additional stalls, 5 Lush Pastures + 2 Paddocks for optimal turnout, Trailer-Friendly Driveway with turn-around access, Fully Updated Barn - turnkey and ready for use!
Contact an agent
Home facts
- Year built:1972
- Listing ID #:IR1031113
Rooms and interior
- Bedrooms:5
- Total bathrooms:3
- Living area:3,360 sq. ft.
Heating and cooling
- Heating:Forced Air, Propane
Structure and exterior
- Roof:Composition
- Year built:1972
- Building area:3,360 sq. ft.
- Lot area:16 Acres
Schools
- High school:Poudre
- Middle school:Cache La Poudre
- Elementary school:Stove Prairie
Utilities
- Water:Well
- Sewer:Septic Tank
Finances and disclosures
- Price:$1,490,000
- Price per sq. ft.:$443.45
- Tax amount:$5,356 (2024)
New listings near 89 Aspen Leaf Lane
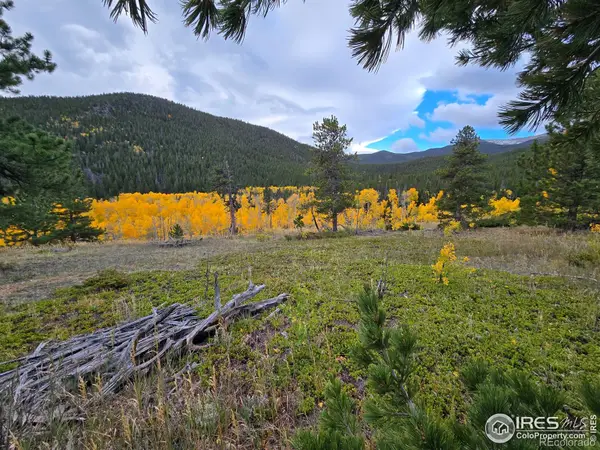 $159,000Active4.92 Acres
$159,000Active4.92 Acres187 Arapaho Drive, Bellvue, CO 80512
MLS# IR1045318Listed by: BISON REAL ESTATE GROUP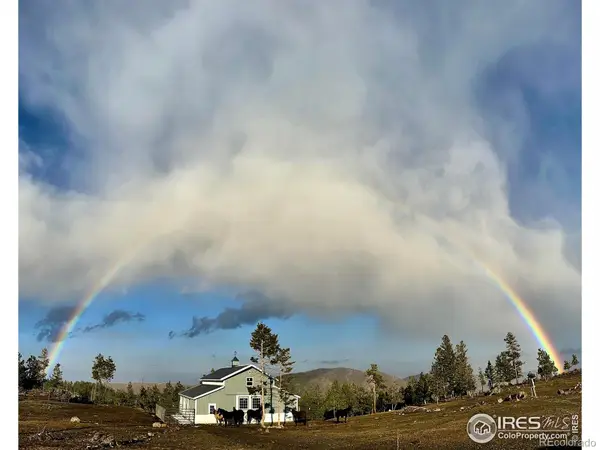 $375,000Active10 Acres
$375,000Active10 Acres3235 Davis Ranch Road, Bellvue, CO 80512
MLS# IR1045239Listed by: KITTLE REAL ESTATE- New
 $399,000Active2 beds 1 baths1,240 sq. ft.
$399,000Active2 beds 1 baths1,240 sq. ft.32224 Poudre Canyon Road, Bellvue, CO 80512
MLS# IR1046809Listed by: C3 REAL ESTATE SOLUTIONS, LLC  $1,475,000Active4 beds 3 baths3,966 sq. ft.
$1,475,000Active4 beds 3 baths3,966 sq. ft.427 Wilderness Ridge Way, Bellvue, CO 80512
MLS# 8841138Listed by: C3 REAL ESTATE SOLUTIONS LLC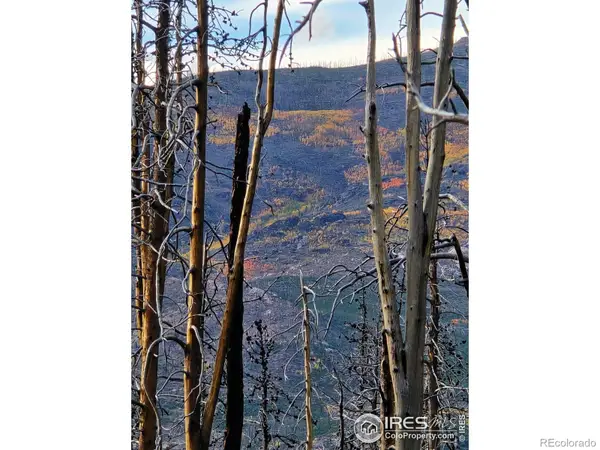 $140,000Active4 Acres
$140,000Active4 Acres75 Sheep Horn Court, Bellvue, CO 80512
MLS# IR1044964Listed by: BROKERAGE PROFESSIONALS, LLC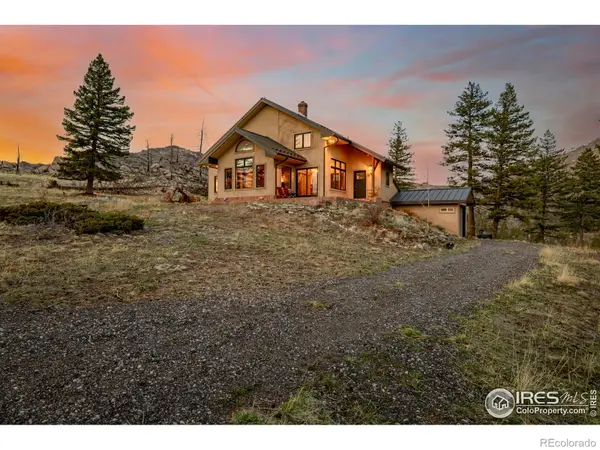 $941,000Active3 beds 3 baths3,537 sq. ft.
$941,000Active3 beds 3 baths3,537 sq. ft.520 Isaac Lane, Bellvue, CO 80512
MLS# IR1044933Listed by: REAL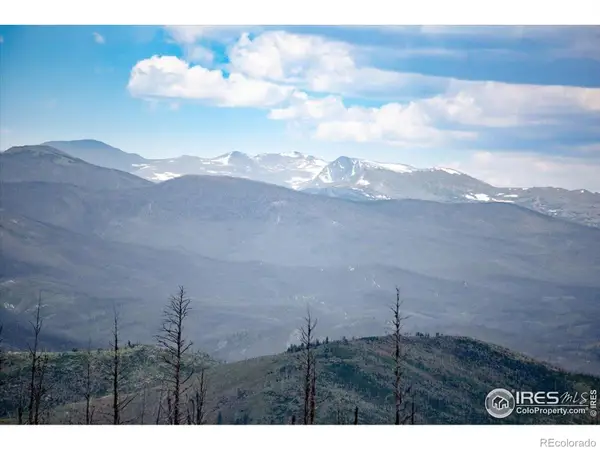 $480,000Active80 Acres
$480,000Active80 AcresTip Top Road, Bellvue, CO 80512
MLS# IR1038117Listed by: THE CRISAFULLI GROUP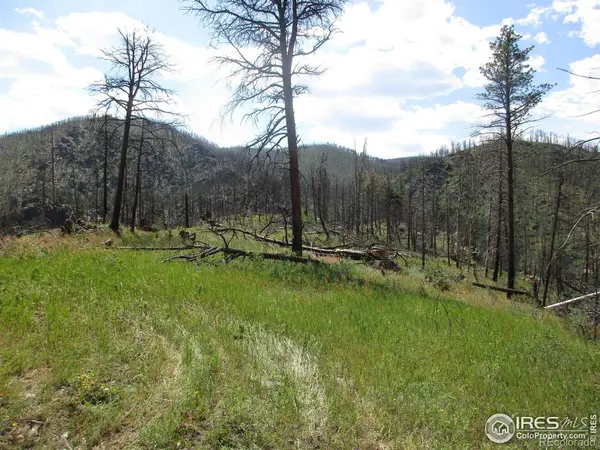 $350,000Active121 Acres
$350,000Active121 Acres0 County Rd 44h, Bellvue, CO 80512
MLS# IR1040235Listed by: RE/MAX TOWN AND COUNTRY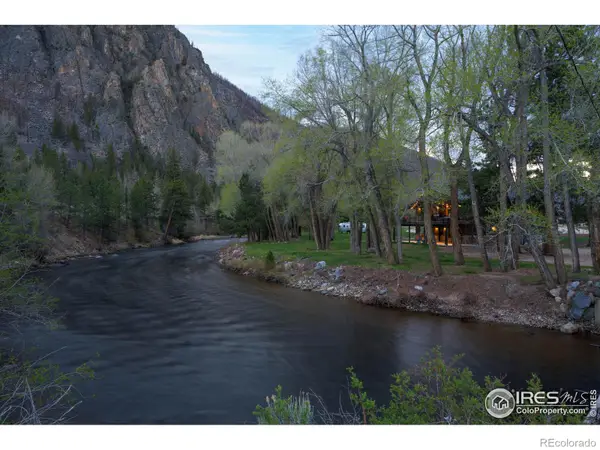 $5,600,000Active5 beds 3 baths2,976 sq. ft.
$5,600,000Active5 beds 3 baths2,976 sq. ft.37797 W Highway 14, Bellvue, CO 80512
MLS# IR1040769Listed by: HAYDEN OUTDOORS - WINDSOR $224,900Active37.61 Acres
$224,900Active37.61 AcresRist Creek Road, Bellvue, CO 80512
MLS# 4284551Listed by: YOUR CASTLE MATTERS REAL ESTATE GROUP
