46505 Sunflower Lane, Bennett, CO 80102
Local realty services provided by:Better Homes and Gardens Real Estate Kenney & Company
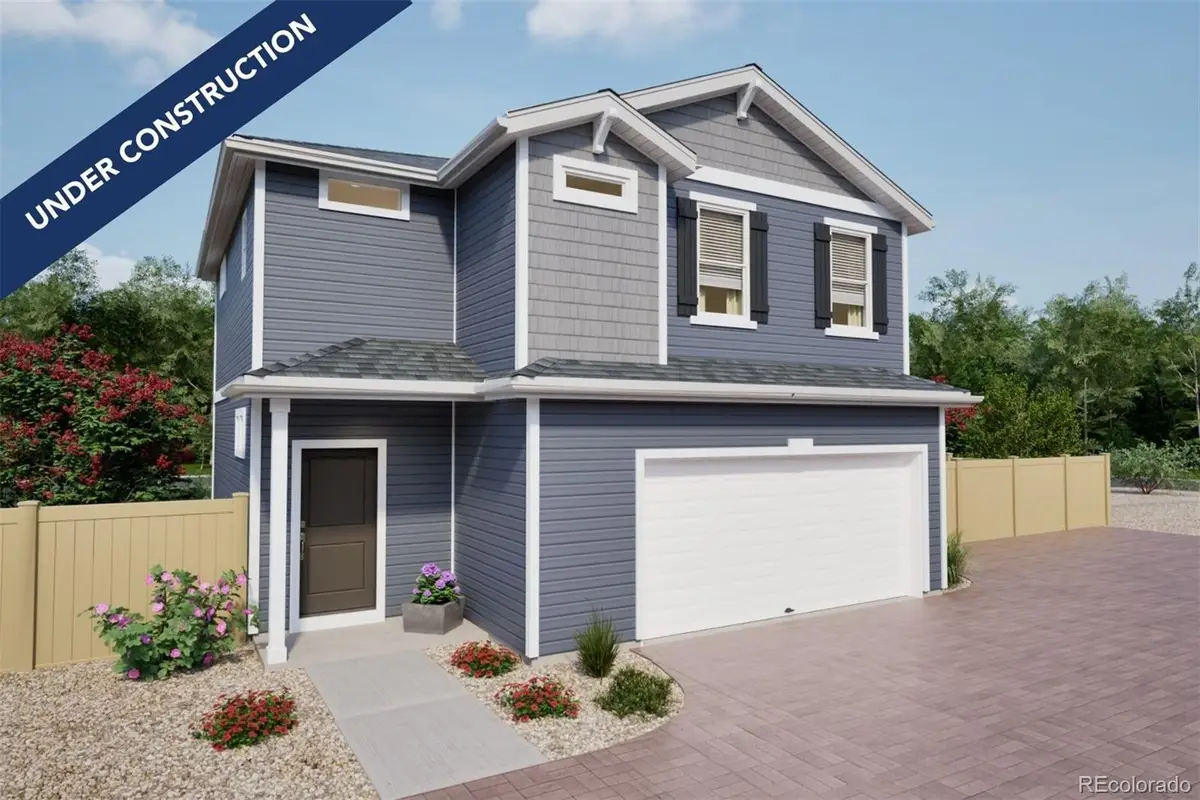
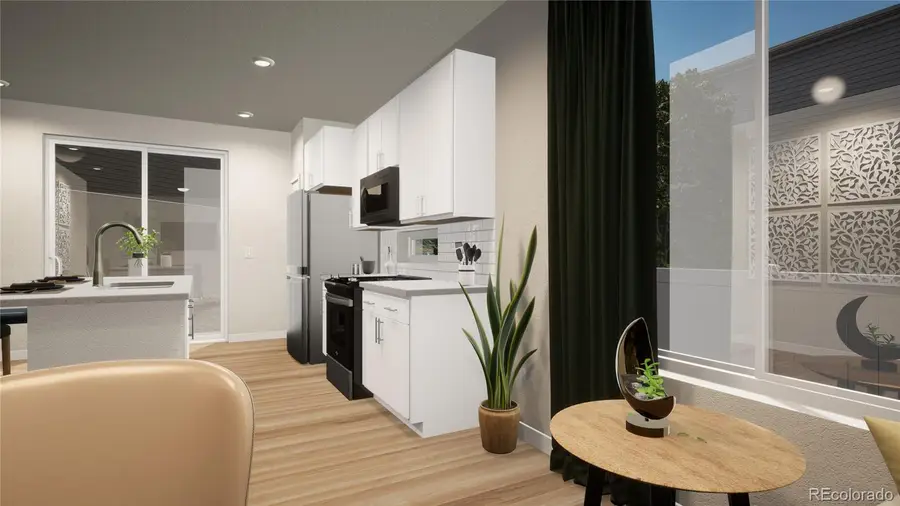
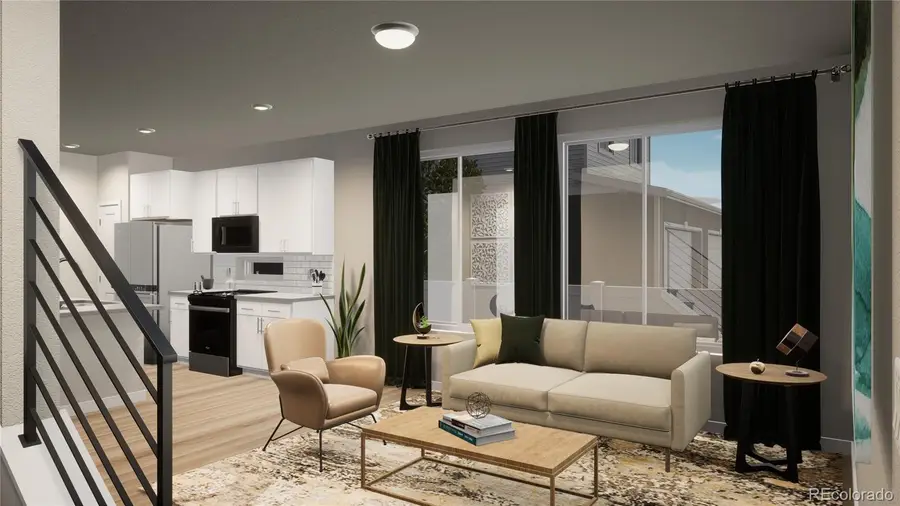
46505 Sunflower Lane,Bennett, CO 80102
$374,990
- 3 Beds
- 3 Baths
- 1,436 sq. ft.
- Single family
- Active
Listed by:vanise fuquavfuqua@oakwoodhomesco.com,303-358-7452
Office:keller williams trilogy
MLS#:7960638
Source:ML
Price summary
- Price:$374,990
- Price per sq. ft.:$261.14
- Monthly HOA dues:$71
About this home
The Brenton floorplan blends style with innovation in a home crafted for flexibility, affordability, and efficiency. This single-family, 2-story layout spans 1,436 sq. ft. and offers 3 beds, 2.5 baths, and a 2-car garage with storage space. The kitchen, dining, and living areas flow together, creating a bright and open space for gathering, relaxing, or entertaining. Buy new from a trusted builder and take advantage of Oakwood Homes’ advanced building practices that lower your maintenance costs while providing the best all-around home value and comfort. Enjoy peace of mind with our 8-year construction warranty. All of this in Bennett, where life moves at a comfortable pace. Enjoy community events like Bennett Days, nearby parks, and a full-service recreation center with a pool, fitness classes, and leagues for all ages. Schedule your tour today, homes like this don’t stay available for long. The actual home may differ from the artist’s renderings or photographs.
Contact an agent
Home facts
- Year built:2025
- Listing Id #:7960638
Rooms and interior
- Bedrooms:3
- Total bathrooms:3
- Full bathrooms:1
- Half bathrooms:1
- Living area:1,436 sq. ft.
Heating and cooling
- Cooling:Central Air
- Heating:Forced Air
Structure and exterior
- Roof:Shingle
- Year built:2025
- Building area:1,436 sq. ft.
- Lot area:0.06 Acres
Schools
- High school:Bennett
- Middle school:Bennett
- Elementary school:Bennett
Utilities
- Water:Public
- Sewer:Public Sewer
Finances and disclosures
- Price:$374,990
- Price per sq. ft.:$261.14
- Tax amount:$4,589 (2024)
New listings near 46505 Sunflower Lane
- New
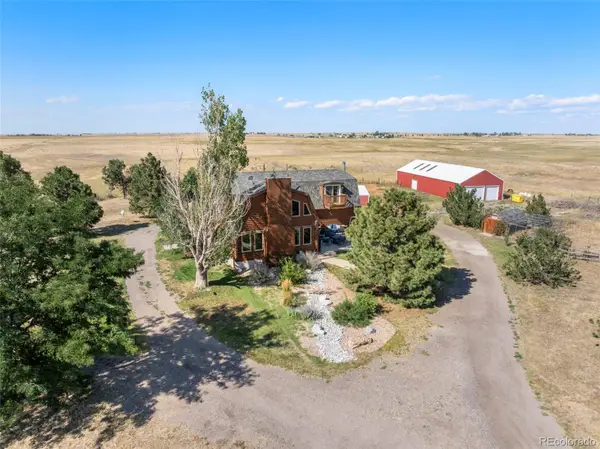 $1,190,000Active4 beds 4 baths5,086 sq. ft.
$1,190,000Active4 beds 4 baths5,086 sq. ft.48155 E 56th Avenue, Bennett, CO 80102
MLS# 4261149Listed by: PRICE & CO. REAL ESTATE - New
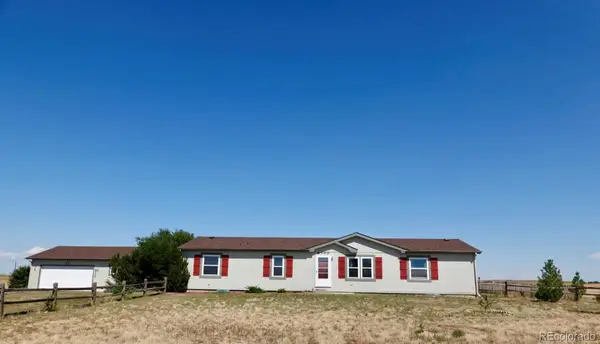 $705,000Active4 beds 2 baths1,674 sq. ft.
$705,000Active4 beds 2 baths1,674 sq. ft.8700 N Manilla Road, Bennett, CO 80102
MLS# 2659712Listed by: KELLER WILLIAMS REALTY URBAN ELITE - Open Sat, 10am to 1pmNew
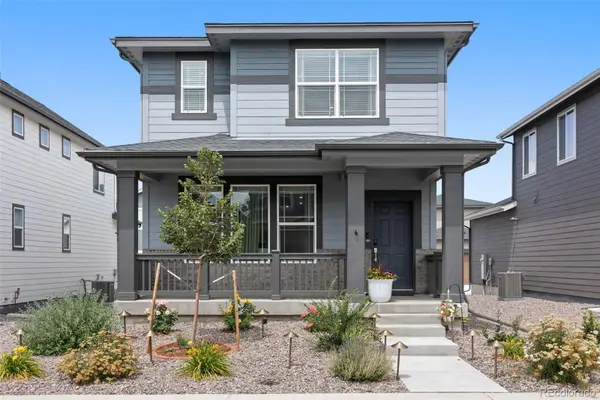 $445,000Active3 beds 3 baths1,937 sq. ft.
$445,000Active3 beds 3 baths1,937 sq. ft.715 Aspen Avenue, Bennett, CO 80102
MLS# 3837428Listed by: KELLER WILLIAMS DTC - New
 $240,000Active2.06 Acres
$240,000Active2.06 Acres502 Antelope Dr. E., Bennett, CO 80102
MLS# 1894594Listed by: LOOK EAST REALTY - Open Sat, 11am to 1pmNew
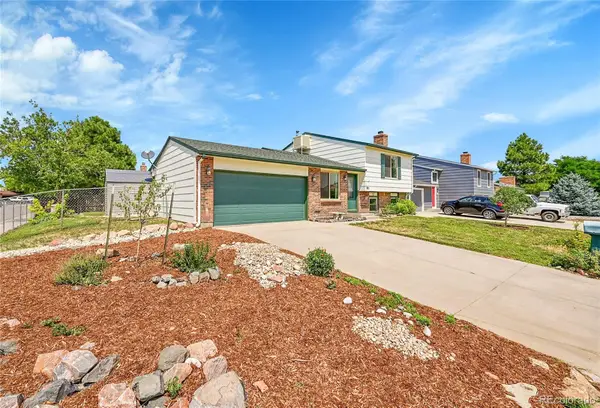 $419,000Active3 beds 2 baths1,416 sq. ft.
$419,000Active3 beds 2 baths1,416 sq. ft.781 Centennial Drive, Bennett, CO 80102
MLS# 1773112Listed by: COLDWELL BANKER REALTY 24 - New
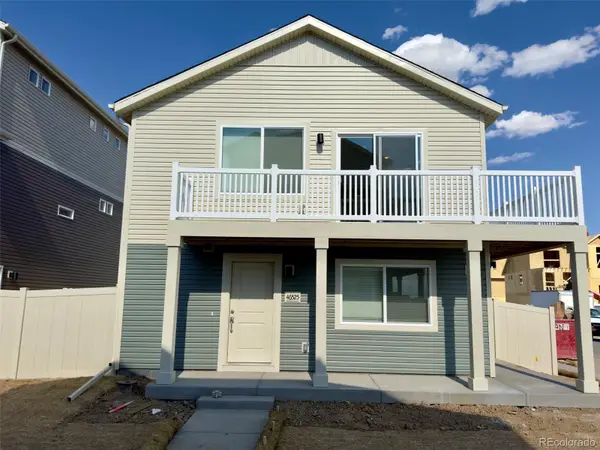 $349,990Active2 beds 3 baths1,031 sq. ft.
$349,990Active2 beds 3 baths1,031 sq. ft.46525 Avery Lane, Bennett, CO 80022
MLS# 5516470Listed by: KELLER WILLIAMS TRILOGY - New
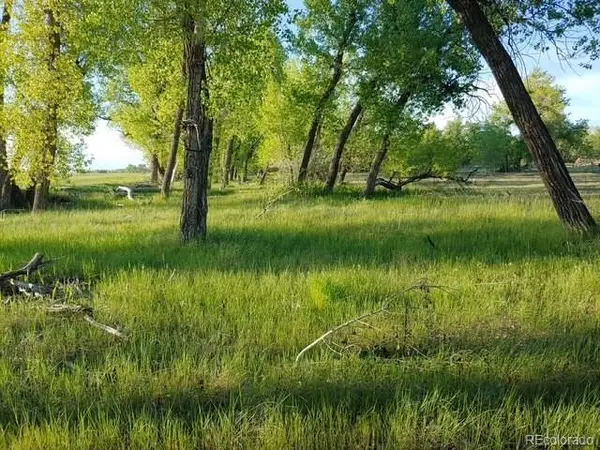 $1,075,000Active4 beds 3 baths4,800 sq. ft.
$1,075,000Active4 beds 3 baths4,800 sq. ft.50100 E 48th Avenue, Bennett, CO 80102
MLS# 7563859Listed by: SHERLOCK HOMES 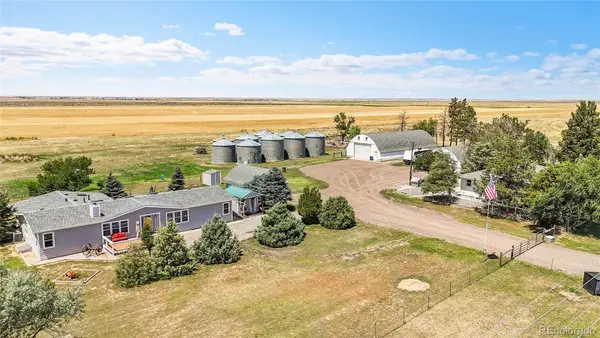 $1,147,000Active8 beds 3 baths4,721 sq. ft.
$1,147,000Active8 beds 3 baths4,721 sq. ft.8555 Converse Road, Bennett, CO 80102
MLS# 3586190Listed by: HOME AND LAND REALTY $408,000Pending4 beds 2 baths1,482 sq. ft.
$408,000Pending4 beds 2 baths1,482 sq. ft.1060 Centennial Drive, Bennett, CO 80102
MLS# 8594107Listed by: HOME AND LAND REALTY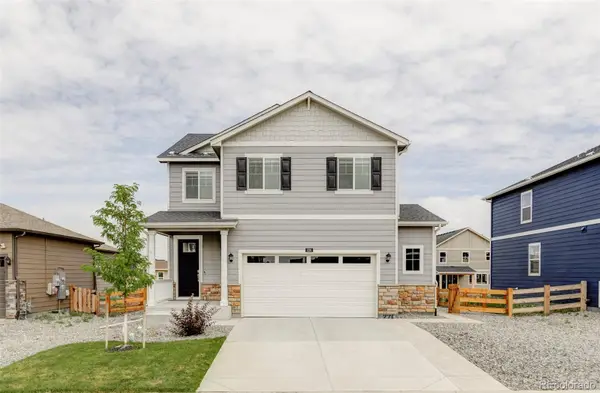 $459,000Active4 beds 3 baths1,890 sq. ft.
$459,000Active4 beds 3 baths1,890 sq. ft.226 Racer Street, Bennett, CO 80102
MLS# 7385293Listed by: MILEHIMODERN

