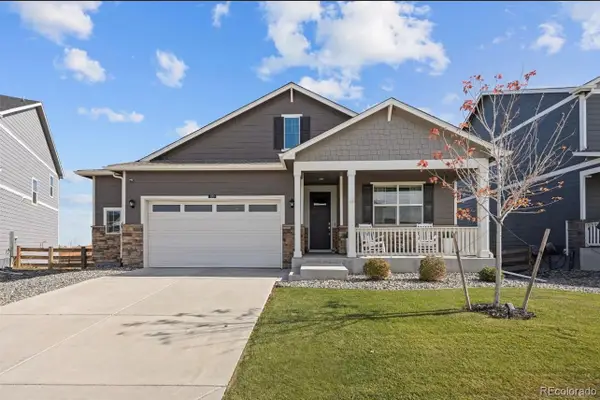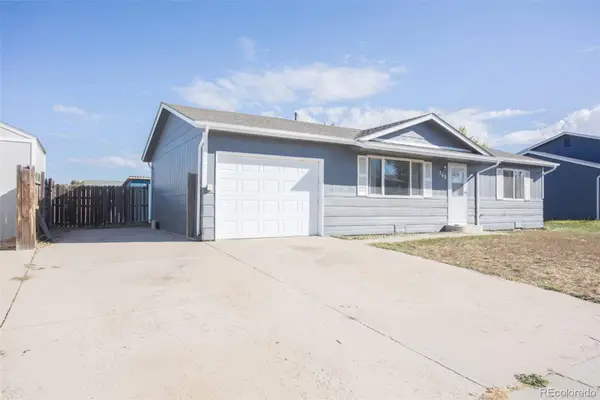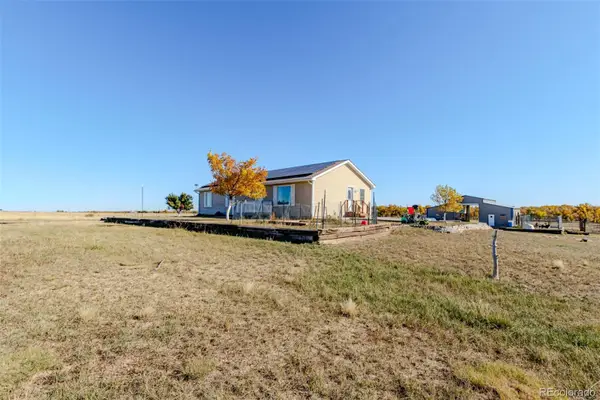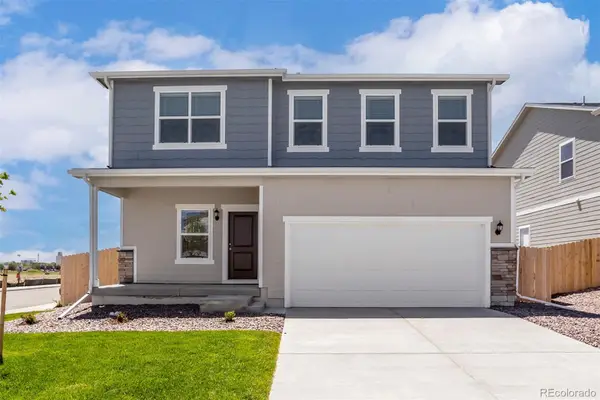7172 S Oakleaf Street, Bennett, CO 80102
Local realty services provided by:Better Homes and Gardens Real Estate Kenney & Company
Listed by: aureliano yepez, angelica rodriguezthemorenogroup303@gmail.com,720-707-8164
Office: keller williams realty downtown llc.
MLS#:8846896
Source:ML
Price summary
- Price:$1,279,000
- Price per sq. ft.:$189.31
- Monthly HOA dues:$45.83
About this home
Exciting Opportunity for Buyers!
The seller is offering a generous $30,000 concession with a full-price offer—apply it toward lowering your mortgage interest rate or covering closing costs. Plus, take advantage of a $1.2M assumable VA loan at an incredible 5.25% interest rate, offering long-term financial savings.
Schedule your private showing today!
This stunning home sits on 35 acres, offering the perfect blend of country living and city convenience, just 15 minutes from shopping, dining, and schools. Enjoy breathtaking mountain views to the west and peaceful open plains to the east.
Designed for both comfort and functionality, this home features a chef’s kitchen with two oversized islands, two refrigerators, a 6-burner gas range, a butler’s pantry, and a spacious formal dining room. The family room boasts a wall of windows with scenic views, while the oversized primary suite offers private patio access.
This home is packed with upgrades, including two HVAC systems with four zones, two A/C units, a tankless water heater.
Equestrian and outdoor features include a steel fence with a gated entrance, a riding arena, a horse barn with two stalls, a shed with a loft and utilities, a chicken coop, and two lean-tos. Trees and bushes are on drip irrigation.
A rare find that offers the best of both worlds—country serenity with easy access to town!
Contact an agent
Home facts
- Year built:2014
- Listing ID #:8846896
Rooms and interior
- Bedrooms:5
- Total bathrooms:6
- Full bathrooms:3
- Half bathrooms:2
- Living area:6,756 sq. ft.
Heating and cooling
- Cooling:Central Air
- Heating:Forced Air
Structure and exterior
- Roof:Concrete
- Year built:2014
- Building area:6,756 sq. ft.
- Lot area:35.29 Acres
Schools
- High school:Bennett
- Middle school:Bennett
- Elementary school:Bennett
Utilities
- Water:Well
- Sewer:Septic Tank
Finances and disclosures
- Price:$1,279,000
- Price per sq. ft.:$189.31
- Tax amount:$5,734 (2023)
New listings near 7172 S Oakleaf Street
- New
 $294,000Active38.96 Acres
$294,000Active38.96 AcresParcel 3 Yulle Road, Bennett, CO 80102
MLS# 3056893Listed by: GATEWAY REALTY I-70 LLC - New
 $2,355,000Active314.36 Acres
$2,355,000Active314.36 AcresTbd, Bennett, CO 80102
MLS# 7793607Listed by: LOOK EAST REALTY - New
 $725,000Active3 beds 2 baths3,564 sq. ft.
$725,000Active3 beds 2 baths3,564 sq. ft.1050 S Dutch Valley Road, Bennett, CO 80102
MLS# 3452612Listed by: KELLER WILLIAMS REAL ESTATE LLC  $519,950Active4 beds 3 baths2,082 sq. ft.
$519,950Active4 beds 3 baths2,082 sq. ft.221 Sage Grouse Way, Bennett, CO 80102
MLS# 6054760Listed by: RICHMOND REALTY INC $519,900Active5 beds 3 baths3,546 sq. ft.
$519,900Active5 beds 3 baths3,546 sq. ft.120 Racer Street, Bennett, CO 80102
MLS# 6040083Listed by: TURN KEY HOMES LLC $345,000Pending2 beds 1 baths864 sq. ft.
$345,000Pending2 beds 1 baths864 sq. ft.260 Birch Street, Bennett, CO 80102
MLS# 2671993Listed by: EXP REALTY, LLC $578,000Active5 beds 4 baths3,172 sq. ft.
$578,000Active5 beds 4 baths3,172 sq. ft.610 6th Street, Bennett, CO 80102
MLS# 4288765Listed by: CASABLANCA REALTY HOMES, LLC $439,999Pending3 beds 3 baths1,930 sq. ft.
$439,999Pending3 beds 3 baths1,930 sq. ft.46521 Sunflower Lane, Bennett, CO 80102
MLS# 2713792Listed by: KELLER WILLIAMS DTC $780,000Active3 beds 2 baths2,948 sq. ft.
$780,000Active3 beds 2 baths2,948 sq. ft.49950 E 48th Avenue, Bennett, CO 80102
MLS# 7526290Listed by: HOMESMART- Open Sat, 11am to 6pm
 $484,900Active4 beds 3 baths1,853 sq. ft.
$484,900Active4 beds 3 baths1,853 sq. ft.48205 Shetland Drive, Bennett, CO 80102
MLS# 3304468Listed by: LGI REALTY - COLORADO, LLC
