1013 Gabriella Lane, Berthoud, CO 80513
Local realty services provided by:Better Homes and Gardens Real Estate Kenney & Company
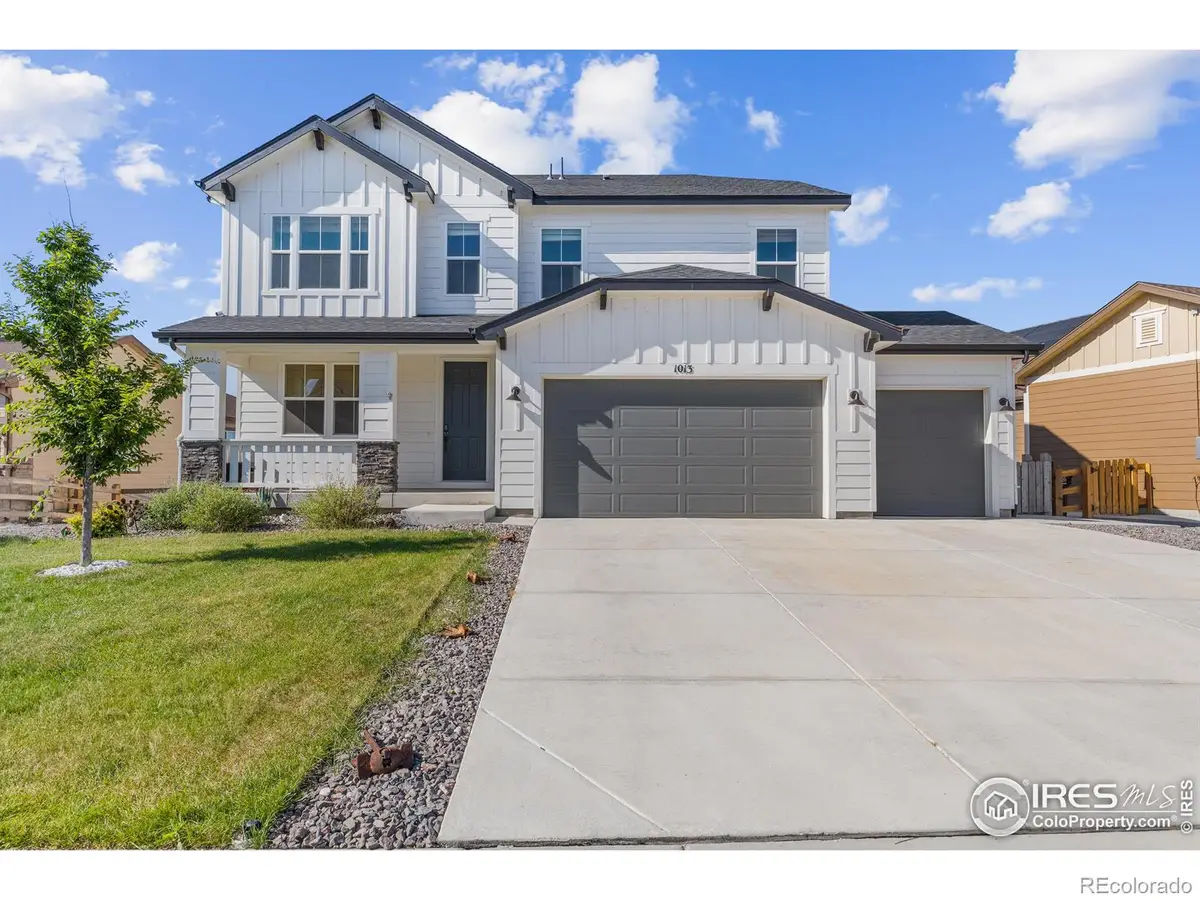
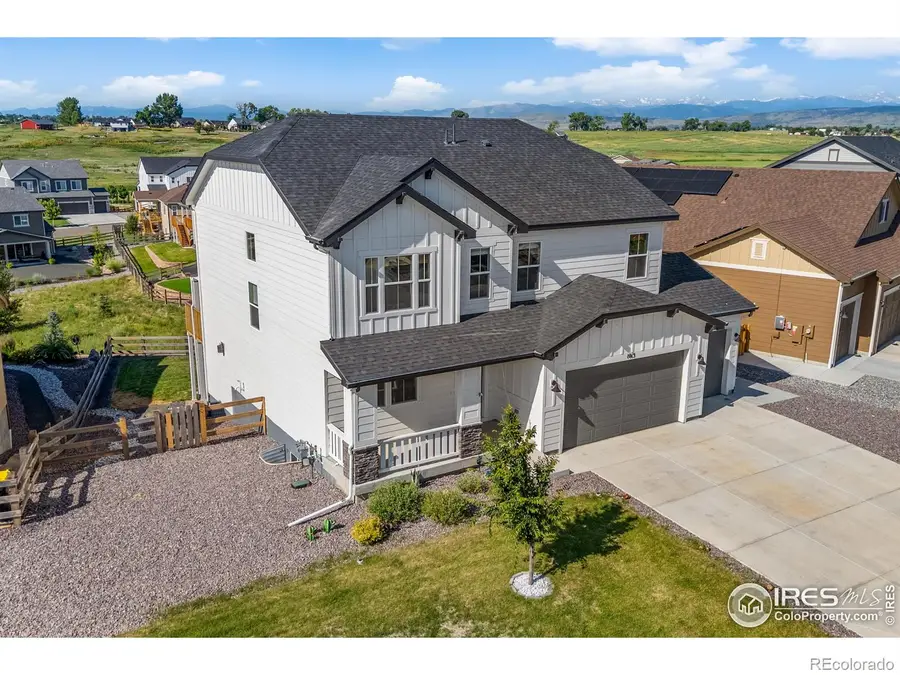
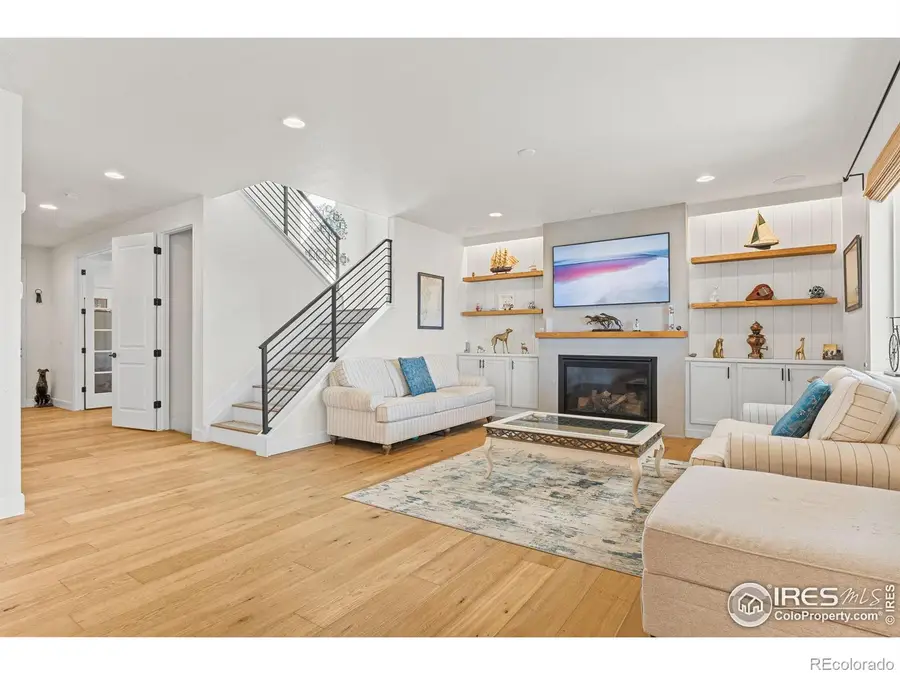
1013 Gabriella Lane,Berthoud, CO 80513
$798,000
- 4 Beds
- 3 Baths
- 4,015 sq. ft.
- Single family
- Active
Listed by:philip apodaca7202027158
Office:compass - boulder
MLS#:IR1027966
Source:ML
Price summary
- Price:$798,000
- Price per sq. ft.:$198.75
- Monthly HOA dues:$98
About this home
Seller Motivated - PAID SOLAR + 5.25% ASSUMABLE VA LOAN. This elevated, cul-de-sac home offers over 4,000 sq. ft. of modern living with a walk-out basement, stunning Rocky Mountain views, and top-tier finishes throughout. Say goodbye to blackouts and high energy bills with a fully paid 10 kW solar + 51 kWh battery **microgrid system**-complete with generator-ready capability.Inside, enjoy hardwood floors, granite counters, a large island, double ovens, and a gas-stubbed 5-burner cooktop. The main and upper floors include 4 spacious bedrooms, a loft, and upstairs laundry. The luxurious primary suite features panoramic views, spa-like bath, and a walk-in closet.Additional highlights: insulated/heated 3-car garage, electric pet door, whole-house humidifier, active radon system, and a basement ready to finish. Located just 4 miles from TPC Colorado Golf Course-don't miss this rare opportunity for energy-efficient luxury living with an assumable low-rate VA loan!
Contact an agent
Home facts
- Year built:2021
- Listing Id #:IR1027966
Rooms and interior
- Bedrooms:4
- Total bathrooms:3
- Full bathrooms:2
- Living area:4,015 sq. ft.
Heating and cooling
- Cooling:Central Air
- Heating:Forced Air
Structure and exterior
- Roof:Composition
- Year built:2021
- Building area:4,015 sq. ft.
- Lot area:0.21 Acres
Schools
- High school:Berthoud
- Middle school:Turner
- Elementary school:Ivy Stockwell
Utilities
- Water:Public
Finances and disclosures
- Price:$798,000
- Price per sq. ft.:$198.75
- Tax amount:$4,528 (2024)
New listings near 1013 Gabriella Lane
- New
 $359,900Active2 beds 1 baths931 sq. ft.
$359,900Active2 beds 1 baths931 sq. ft.1229 N 4th Street, Berthoud, CO 80513
MLS# IR1041392Listed by: RE/MAX TOWN AND COUNTRY - Open Sat, 1 to 3pmNew
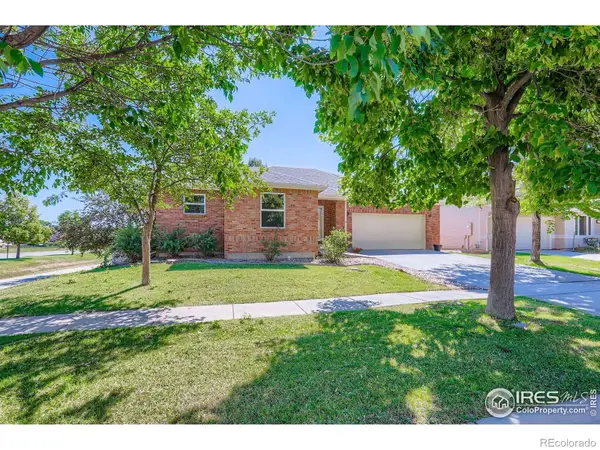 $599,900Active4 beds 3 baths3,655 sq. ft.
$599,900Active4 beds 3 baths3,655 sq. ft.310 Bein Street, Berthoud, CO 80513
MLS# IR1041376Listed by: COLDWELL BANKER REALTY-NOCO - New
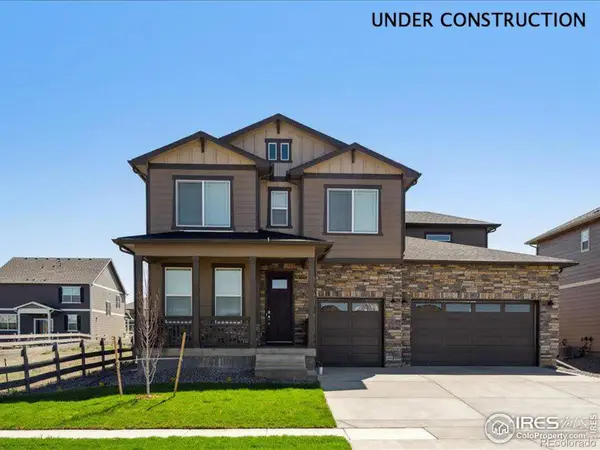 $735,535Active5 beds 5 baths4,173 sq. ft.
$735,535Active5 beds 5 baths4,173 sq. ft.1930 Chaffee Crest Drive, Berthoud, CO 80513
MLS# 4262205Listed by: D.R. HORTON REALTY, LLC - New
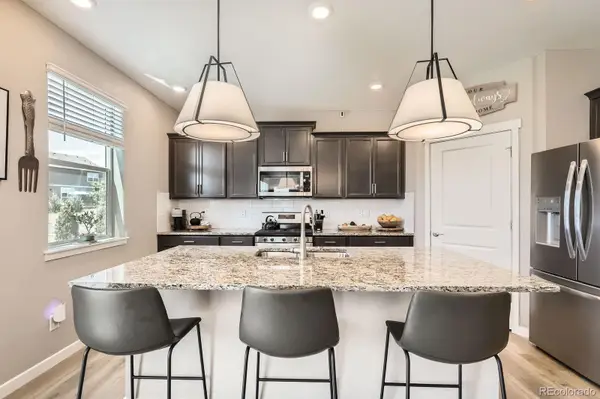 $634,000Active4 beds 3 baths3,462 sq. ft.
$634,000Active4 beds 3 baths3,462 sq. ft.1591 Sun River Road, Berthoud, CO 80513
MLS# IR1041270Listed by: COMPASS - BOULDER - Coming SoonOpen Sun, 12 to 2pm
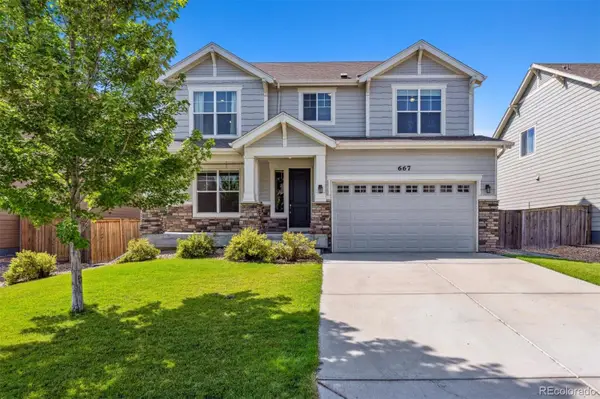 $600,000Coming Soon4 beds 4 baths
$600,000Coming Soon4 beds 4 baths667 Wagon Bend Road, Berthoud, CO 80513
MLS# IR1041296Listed by: RE/MAX PROFESSIONALS DTC - New
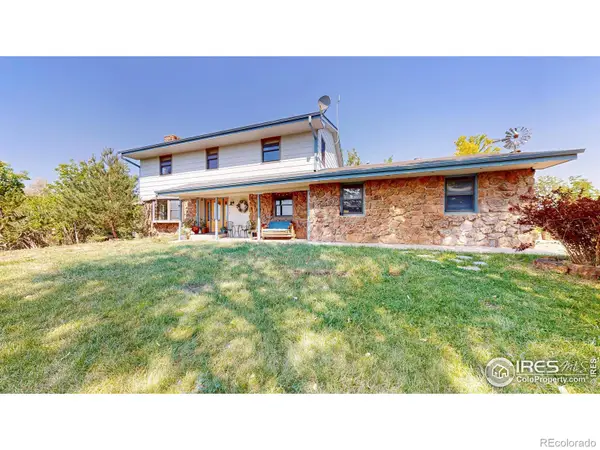 $1,499,000Active5 beds 4 baths3,027 sq. ft.
$1,499,000Active5 beds 4 baths3,027 sq. ft.1525 S County Road 27 E, Berthoud, CO 80513
MLS# IR1041206Listed by: RE/MAX TOWN AND COUNTRY - New
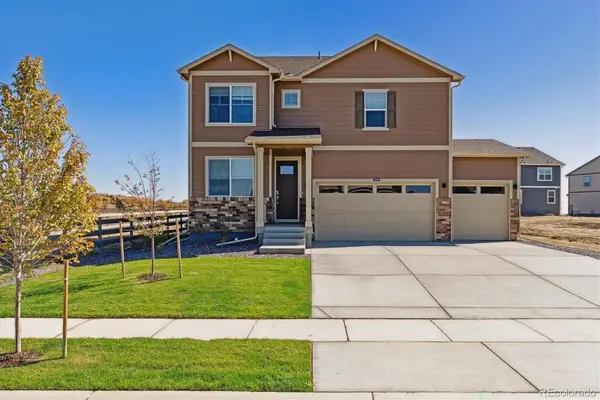 $651,985Active5 beds 4 baths2,971 sq. ft.
$651,985Active5 beds 4 baths2,971 sq. ft.1857 Mount Monroe Drive, Berthoud, CO 80513
MLS# IR1041181Listed by: DR HORTON REALTY LLC - New
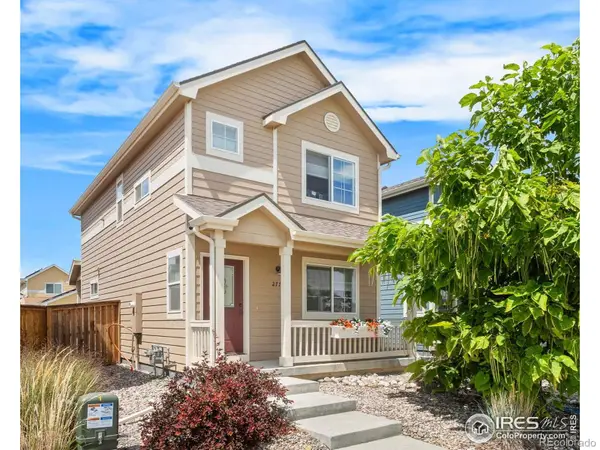 $420,000Active2 beds 3 baths1,184 sq. ft.
$420,000Active2 beds 3 baths1,184 sq. ft.2771 Red Wheat Trail, Berthoud, CO 80513
MLS# IR1041150Listed by: RED DOOR REALTY LLC - New
 $435,000Active3 beds 1 baths1,008 sq. ft.
$435,000Active3 beds 1 baths1,008 sq. ft.748 Bunyan Court, Berthoud, CO 80513
MLS# IR1041091Listed by: SERENE REALTY - New
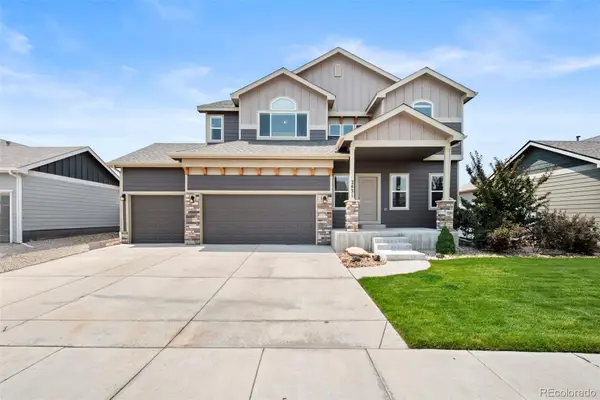 $645,000Active4 beds 3 baths3,154 sq. ft.
$645,000Active4 beds 3 baths3,154 sq. ft.2431 Nicholson Street, Berthoud, CO 80513
MLS# 1598784Listed by: BERKSHIRE HATHAWAY HOMESERVICES ROCKY MOUNTAIN, REALTORS
