1061 Berthoud Peak Drive, Berthoud, CO 80513
Local realty services provided by:Better Homes and Gardens Real Estate Kenney & Company
1061 Berthoud Peak Drive,Berthoud, CO 80513
$2,395,000
- 5 Beds
- 6 Baths
- 5,905 sq. ft.
- Single family
- Active
Listed by: jessica schroetlin9706912013
Office: schroetlin real estate llc.
MLS#:IR1035820
Source:ML
Price summary
- Price:$2,395,000
- Price per sq. ft.:$405.59
- Monthly HOA dues:$148
About this home
This new home is to be built in The Estates at Mathews Farm, also known as Belcara. Premier estate lot neighborhood just minutes from downtown Berthoud and TPC Colorado Golf Course, with convenient access to all of Northern Colorado. Situated on a spacious one-acre lot, this ranch home will have a Colorado contemporary design and feature a sprawling main level layout plus a finished basement. The main level includes two bedrooms, an office, and three bathrooms. The finished basement adds three additional bedrooms, three bathrooms, a large rec room, game room, wet bar, and a second laundry room. Enjoy the expansive covered patio and three-car garage with an epoxy floor. Landscaping is included in the price. City water and sewer, and not in a metro district. Build your dream home with Schroetlin Custom Homes with over 50 years of experience in Northern Colorado. This plan can be modified to suit your needs, and other plans are available starting at $1.8M, depending on size, features, and finishes. Agent/Owner. To Be Built
Contact an agent
Home facts
- Year built:2025
- Listing ID #:IR1035820
Rooms and interior
- Bedrooms:5
- Total bathrooms:6
- Full bathrooms:2
- Half bathrooms:2
- Living area:5,905 sq. ft.
Heating and cooling
- Cooling:Central Air
- Heating:Forced Air
Structure and exterior
- Roof:Spanish Tile
- Year built:2025
- Building area:5,905 sq. ft.
- Lot area:1 Acres
Schools
- High school:Berthoud
- Middle school:Turner
- Elementary school:Berthoud
Utilities
- Water:Public
- Sewer:Public Sewer
Finances and disclosures
- Price:$2,395,000
- Price per sq. ft.:$405.59
- Tax amount:$5,634 (2004)
New listings near 1061 Berthoud Peak Drive
- Coming Soon
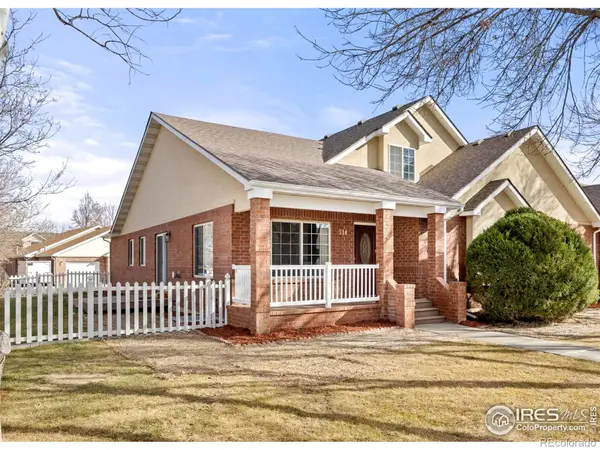 $525,000Coming Soon4 beds 4 baths
$525,000Coming Soon4 beds 4 baths314 Victoria Street, Berthoud, CO 80513
MLS# IR1051363Listed by: 8Z REAL ESTATE - Coming SoonOpen Sat, 12 to 2pm
 $580,000Coming Soon4 beds 3 baths
$580,000Coming Soon4 beds 3 baths1200 Arapahoe Avenue, Berthoud, CO 80513
MLS# 7700646Listed by: DENVER REALTY PRO, LLC - Coming Soon
 $675,000Coming Soon4 beds 3 baths
$675,000Coming Soon4 beds 3 baths1503 Hollyberry Street, Berthoud, CO 80513
MLS# IR1051237Listed by: GREY ROCK REALTY 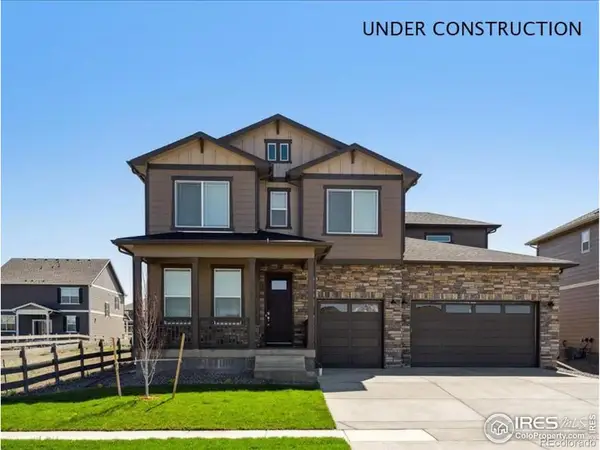 $699,000Pending5 beds 5 baths4,176 sq. ft.
$699,000Pending5 beds 5 baths4,176 sq. ft.898 Eastport Drive, Berthoud, CO 80513
MLS# IR1051100Listed by: DR HORTON REALTY LLC $699,900Pending5 beds 5 baths4,173 sq. ft.
$699,900Pending5 beds 5 baths4,173 sq. ft.898 Eastport Drive, Berthoud, CO 80513
MLS# 7276512Listed by: D.R. HORTON REALTY, LLC- New
 $565,000Active2 beds 1 baths1,141 sq. ft.
$565,000Active2 beds 1 baths1,141 sq. ft.927 5th Street, Berthoud, CO 80513
MLS# IR1051048Listed by: REAL - New
 $470,000Active3 beds 2 baths1,664 sq. ft.
$470,000Active3 beds 2 baths1,664 sq. ft.314 E Iowa Avenue, Berthoud, CO 80513
MLS# IR1051012Listed by: THE STATION REAL ESTATE - New
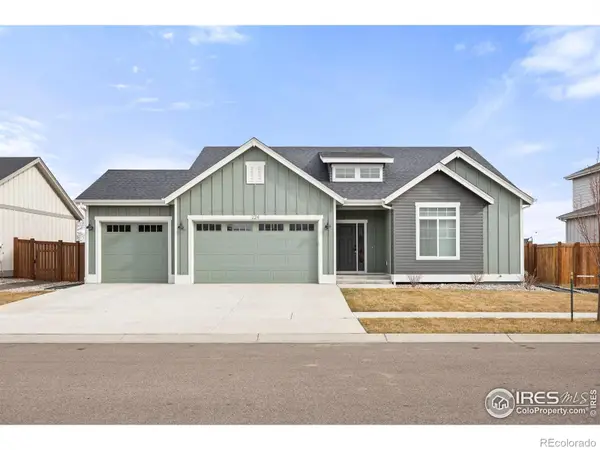 $630,000Active3 beds 3 baths3,194 sq. ft.
$630,000Active3 beds 3 baths3,194 sq. ft.224 Cowbell Drive, Berthoud, CO 80513
MLS# IR1050864Listed by: 8Z REAL ESTATE - New
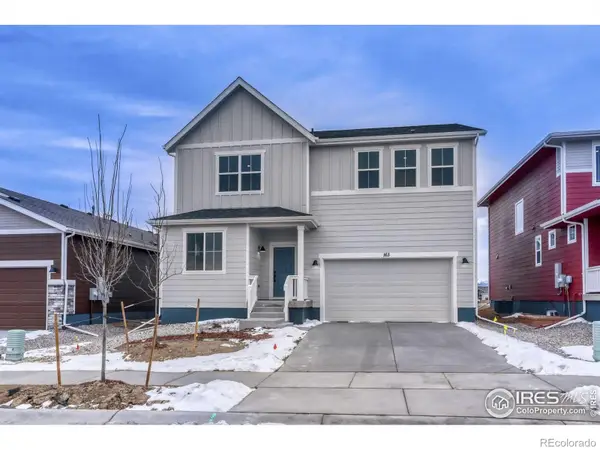 $664,990Active4 beds 3 baths3,452 sq. ft.
$664,990Active4 beds 3 baths3,452 sq. ft.163 Buckwheat Lane, Berthoud, CO 80513
MLS# IR1050839Listed by: DFH COLORADO REALTY LLC - New
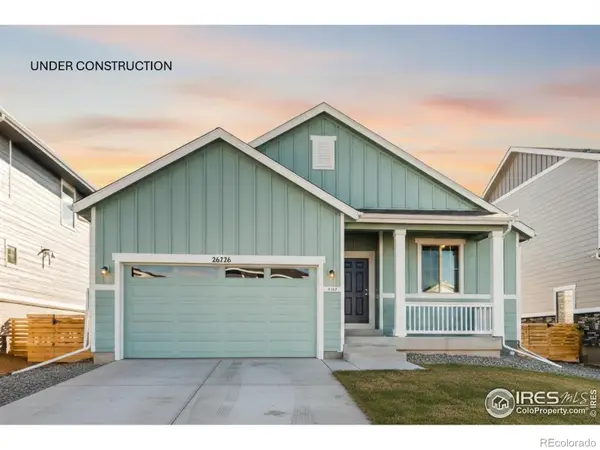 $549,990Active3 beds 2 baths1,700 sq. ft.
$549,990Active3 beds 2 baths1,700 sq. ft.204 Sugar Beet Lane, Berthoud, CO 80513
MLS# IR1050840Listed by: DFH COLORADO REALTY LLC

