1215 Art Drive, Berthoud, CO 80513
Local realty services provided by:Better Homes and Gardens Real Estate Kenney & Company
1215 Art Drive,Berthoud, CO 80513
$1,149,000
- 5 Beds
- 4 Baths
- 4,686 sq. ft.
- Single family
- Active
Listed by:terra brewer7207459962
Office:compass - boulder
MLS#:IR1038568
Source:ML
Price summary
- Price:$1,149,000
- Price per sq. ft.:$245.2
- Monthly HOA dues:$87
About this home
Welcome to 1215 Art Drive-a refined blend of elegance, comfort, and classic Colorado charm in the heart of Berthoud. Nestled in the sought-after Harvest Ridge neighborhood. This 0.25-acre corner lot backs up to a park and walking trails behind, providing privacy and personal space. Built in 2023, the home has only improved with time, thanks to a host of owner upgrades. From lush landscaping and custom window treatments to a beautifully finished basement, every detail has been completed for you-offering the benefits of a brand-new build without the wait. Step inside and you're greeted by an airy, light-filled interior accented with stylish upgrades-from designer lighting to classic plantation shutters. The kitchen is a chef's dream, perfectly equipped with stainless steel appliances, quartz countertops, a large kitchen island. The home's stylish layout is both functional and inspiring, featuring a main floor primary suite with a bathroom that boasts a spa-like ambiance, featuring a free-standing tub, double sinks, a large walk-in shower, and a spacious walk-in closet. Fully finished basement featuring a home office, guest bedroom, full bath, gym, and media area. The real showstopper and is the professionally landscaped front and back yard, enhanced by 20 newly planted Swedish aspens that will only grow more stunning with time. A smart irrigation system, combined with a French drain. The fully fenced yard, featuring an invisible electrical wire fence for your pup, and outdoor landscape lighting set on timers, makes this home as practical as it is picturesque. Additional perks include a Smart home system with forced-air heat and central AC, a tankless water heater, a water softener, a three-car attached garage, wired for EV, a main-floor laundry room, gas fireplace in the living room. This home is truly MOVE IN READY. Steps to the Unified Trail, close proximity to the new rec center and downtown Berthoud, and minutes away from the world-class TPC Golf course.
Contact an agent
Home facts
- Year built:2023
- Listing ID #:IR1038568
Rooms and interior
- Bedrooms:5
- Total bathrooms:4
- Full bathrooms:4
- Living area:4,686 sq. ft.
Heating and cooling
- Cooling:Central Air
- Heating:Forced Air
Structure and exterior
- Roof:Composition
- Year built:2023
- Building area:4,686 sq. ft.
- Lot area:0.25 Acres
Schools
- High school:Berthoud
- Middle school:Turner
- Elementary school:Ivy Stockwell
Utilities
- Water:Public
- Sewer:Public Sewer
Finances and disclosures
- Price:$1,149,000
- Price per sq. ft.:$245.2
- Tax amount:$5,074 (2024)
New listings near 1215 Art Drive
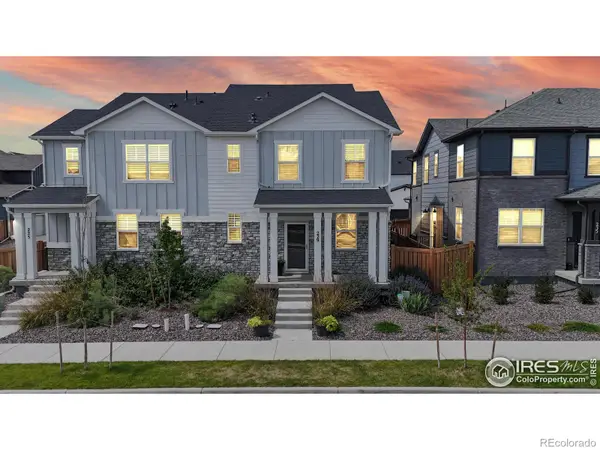 $489,000Active3 beds 3 baths2,712 sq. ft.
$489,000Active3 beds 3 baths2,712 sq. ft.229 E 4th Street, Berthoud, CO 80513
MLS# IR1042689Listed by: RE/MAX TOWN AND COUNTRY $499,000Active3 beds 3 baths2,712 sq. ft.
$499,000Active3 beds 3 baths2,712 sq. ft.308 Fickel Farm Trail, Berthoud, CO 80513
MLS# IR1043135Listed by: THE AGENCY - BOULDER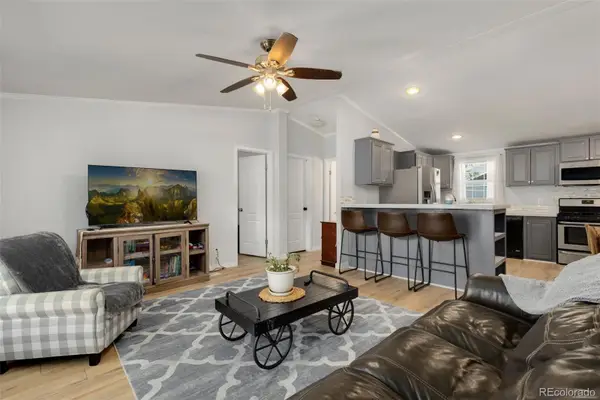 $110,000Active3 beds 2 baths1,232 sq. ft.
$110,000Active3 beds 2 baths1,232 sq. ft.230 N 2nd Street, Berthoud, CO 80513
MLS# 8130660Listed by: RE/MAX NEXUS $122,000Active2 beds 2 baths1,120 sq. ft.
$122,000Active2 beds 2 baths1,120 sq. ft.230 N Second Street, Berthoud, CO 80513
MLS# 8381704Listed by: RE/MAX NEXUS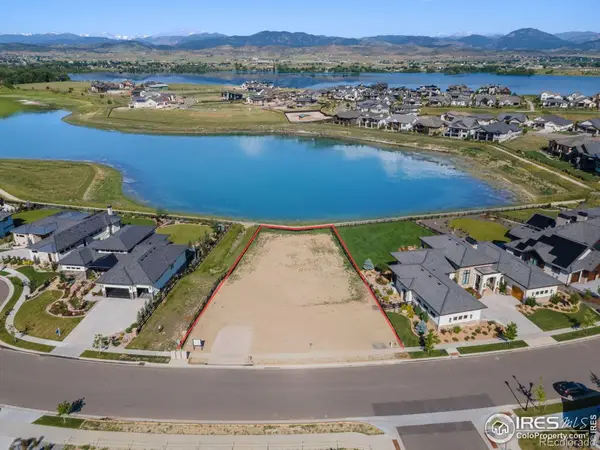 $1,095,000Active0.44 Acres
$1,095,000Active0.44 Acres2675 Heron Lakes Parkway, Berthoud, CO 80513
MLS# IR1037997Listed by: LUXURY HOMES LLC $1,200,000Active6 beds 5 baths4,181 sq. ft.
$1,200,000Active6 beds 5 baths4,181 sq. ft.927 William Way, Berthoud, CO 80513
MLS# IR1040302Listed by: REDT LLC- New
 $499,000Active3 beds 3 baths2,690 sq. ft.
$499,000Active3 beds 3 baths2,690 sq. ft.239 E 4th Street, Berthoud, CO 80513
MLS# IR1044166Listed by: COMPASS - BOULDER 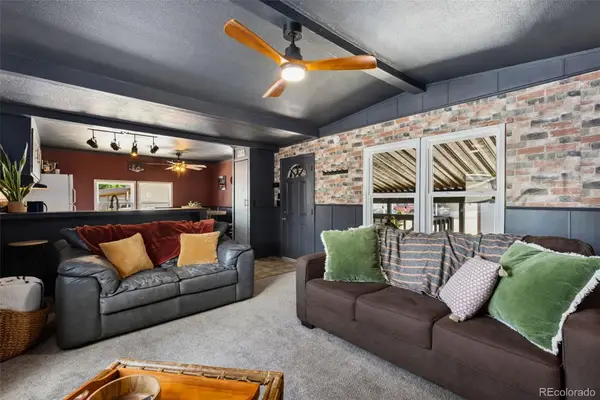 $77,500Active3 beds 1 baths882 sq. ft.
$77,500Active3 beds 1 baths882 sq. ft.230 N 2nd Street, Berthoud, CO 80513
MLS# 8389272Listed by: RE/MAX NEXUS- New
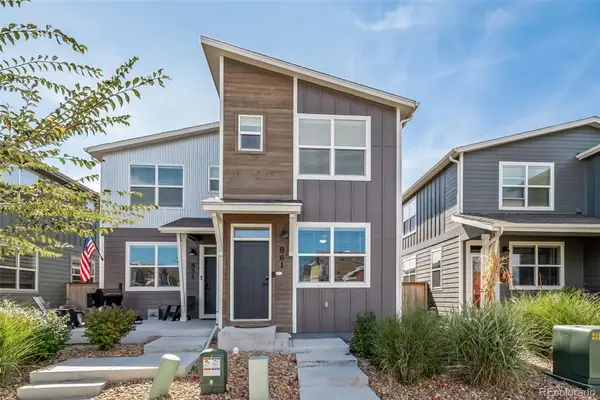 $370,000Active2 beds 3 baths1,080 sq. ft.
$370,000Active2 beds 3 baths1,080 sq. ft.861 Great Plains Avenue, Berthoud, CO 80513
MLS# 6479494Listed by: MB CLYMER REAL ESTATE INC - New
 $325,000Active1.18 Acres
$325,000Active1.18 Acres1040 Berthoud Peak Drive, Berthoud, CO 80513
MLS# IR1044598Listed by: RESIDENT REALTY
