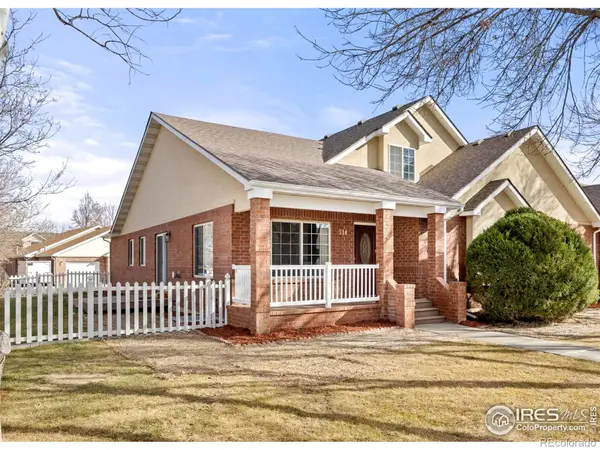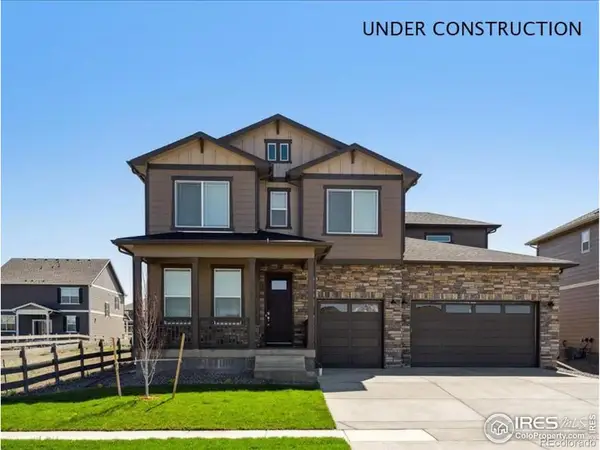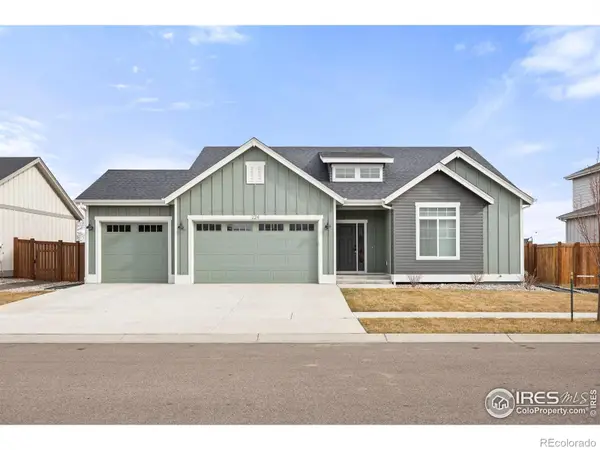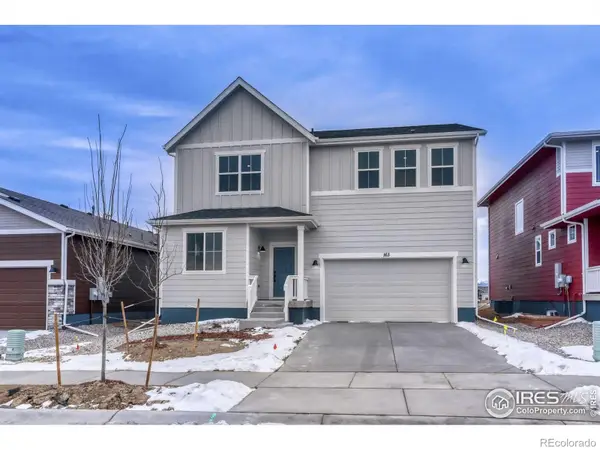1233 Eliza Avenue, Berthoud, CO 80513
Local realty services provided by:Better Homes and Gardens Real Estate Kenney & Company
1233 Eliza Avenue,Berthoud, CO 80513
$1,160,000
- 3 Beds
- 3 Baths
- 4,417 sq. ft.
- Single family
- Active
Listed by: brent duggar, the duggar team9702868122
Office: group harmony
MLS#:IR1026139
Source:ML
Price summary
- Price:$1,160,000
- Price per sq. ft.:$262.62
- Monthly HOA dues:$83.33
About this home
Build your dream home with Calbuilt on a great corner lot! Local to the Berthoud Area, Calbuilt prides themselves on top quality craftsmanship, premium materials and a seamless construction process. Photos are of a previous Build. The floorplan showcases a spacious, open-concept design with 10ft ceilings on the main level and basement, three bedrooms conveniently located on the main level. The primary suite features a luxurious en-suite bathroom complete with dual vanities, a freestanding soaking tub, and two generously sized walk-in closets. The living room is designed to impress, featuring a vaulted ceiling with decorative faux beams and a raised-hearth gas fireplace, creating a refined and upscale ambiance. The kitchen is equipped with an oversized pantry and ample cabinetry, offering extensive storage solutions. Additional highlights include a large mudroom with built-in lockers and extra storage space. The unfinished basement offers future expansion potential, with two bathroom rough-ins and a third rough-in for a wet bar and 10ft ceilings. An oversized concrete porch provides an ideal space for outdoor entertaining. The side load oversized garage features 10 ft garage doors. For information on the floorplan or floorplan options, inclusions and finishes, please reach out to agent. Builder has other lots available as well!
Contact an agent
Home facts
- Year built:2025
- Listing ID #:IR1026139
Rooms and interior
- Bedrooms:3
- Total bathrooms:3
- Full bathrooms:1
- Half bathrooms:1
- Living area:4,417 sq. ft.
Heating and cooling
- Cooling:Central Air
- Heating:Forced Air
Structure and exterior
- Roof:Composition
- Year built:2025
- Building area:4,417 sq. ft.
- Lot area:0.22 Acres
Schools
- High school:Berthoud
- Middle school:Turner
- Elementary school:Ivy Stockwell
Utilities
- Water:Public
- Sewer:Public Sewer
Finances and disclosures
- Price:$1,160,000
- Price per sq. ft.:$262.62
- Tax amount:$1,534 (2023)
New listings near 1233 Eliza Avenue
- Open Sun, 11am to 1pmNew
 $689,900Active5 beds 3 baths3,708 sq. ft.
$689,900Active5 beds 3 baths3,708 sq. ft.1800 Westport Avenue, Berthoud, CO 80513
MLS# IR1051492Listed by: GROUP HARMONY - Coming Soon
 $525,000Coming Soon4 beds 4 baths
$525,000Coming Soon4 beds 4 baths314 Victoria Street, Berthoud, CO 80513
MLS# IR1051363Listed by: 8Z REAL ESTATE - Coming SoonOpen Sat, 12 to 2pm
 $580,000Coming Soon4 beds 3 baths
$580,000Coming Soon4 beds 3 baths1200 Arapahoe Avenue, Berthoud, CO 80513
MLS# 7700646Listed by: DENVER REALTY PRO, LLC - Coming Soon
 $675,000Coming Soon4 beds 3 baths
$675,000Coming Soon4 beds 3 baths1503 Hollyberry Street, Berthoud, CO 80513
MLS# IR1051237Listed by: GREY ROCK REALTY  $699,000Pending5 beds 5 baths4,176 sq. ft.
$699,000Pending5 beds 5 baths4,176 sq. ft.898 Eastport Drive, Berthoud, CO 80513
MLS# IR1051100Listed by: DR HORTON REALTY LLC $699,900Pending5 beds 5 baths4,173 sq. ft.
$699,900Pending5 beds 5 baths4,173 sq. ft.898 Eastport Drive, Berthoud, CO 80513
MLS# 7276512Listed by: D.R. HORTON REALTY, LLC- New
 $565,000Active2 beds 1 baths1,141 sq. ft.
$565,000Active2 beds 1 baths1,141 sq. ft.927 5th Street, Berthoud, CO 80513
MLS# IR1051048Listed by: REAL - New
 $470,000Active3 beds 2 baths1,664 sq. ft.
$470,000Active3 beds 2 baths1,664 sq. ft.314 E Iowa Avenue, Berthoud, CO 80513
MLS# IR1051012Listed by: THE STATION REAL ESTATE - Open Sun, 1 to 3pmNew
 $630,000Active3 beds 3 baths3,194 sq. ft.
$630,000Active3 beds 3 baths3,194 sq. ft.224 Cowbell Drive, Berthoud, CO 80513
MLS# IR1050864Listed by: 8Z REAL ESTATE - New
 $664,990Active4 beds 3 baths3,452 sq. ft.
$664,990Active4 beds 3 baths3,452 sq. ft.163 Buckwheat Lane, Berthoud, CO 80513
MLS# IR1050839Listed by: DFH COLORADO REALTY LLC

