1255 Mill Creek Road, Berthoud, CO 80513
Local realty services provided by:Better Homes and Gardens Real Estate Kenney & Company
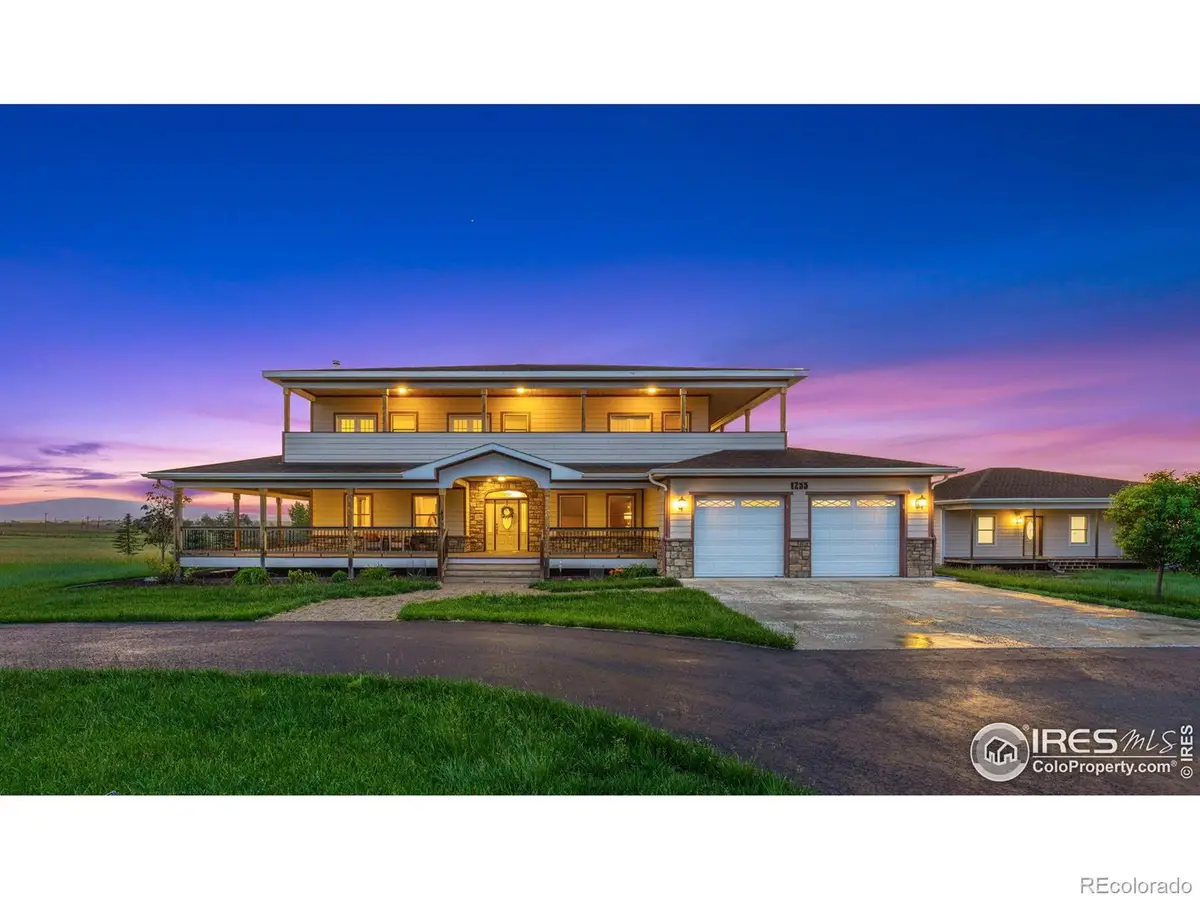
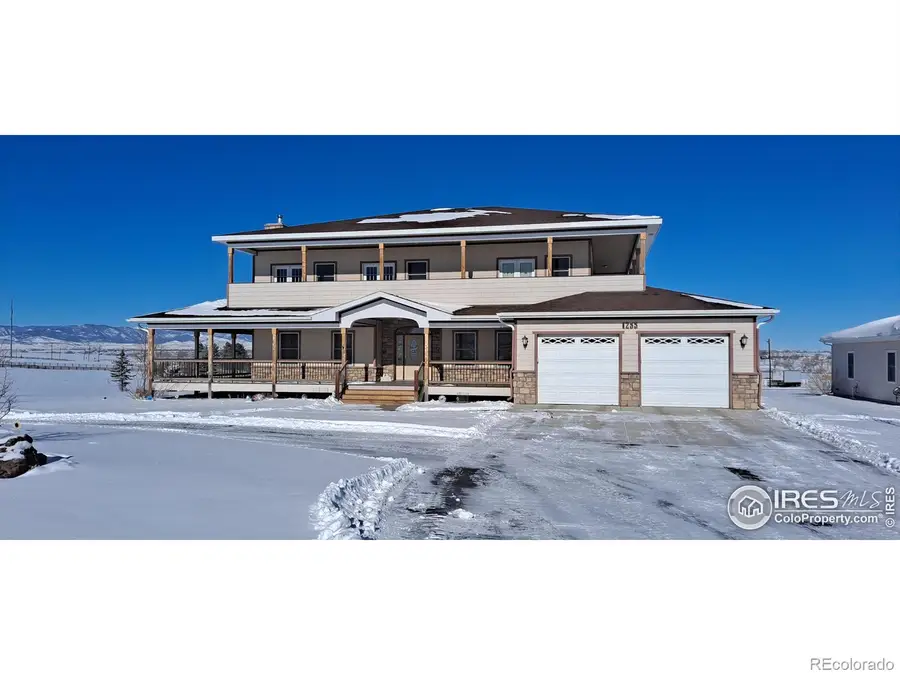

1255 Mill Creek Road,Berthoud, CO 80513
$1,595,000
- 4 Beds
- 5 Baths
- 7,294 sq. ft.
- Single family
- Active
Listed by:andrea bisnette
Office:realty one group fourpoints
MLS#:IR1028351
Source:ML
Price summary
- Price:$1,595,000
- Price per sq. ft.:$218.67
- Monthly HOA dues:$33.33
About this home
Exciting update: Recent changes to Weld County and Colorado law now allow accessory buildings to be converted into ADUs (Accessory Dwelling Units). This beautiful rural 5 acre home currently has the perfect accessory building if you are looking to offset your housing expenses. This one owner, custom-built, well-maintained home is exceptional with an unfinished walk-out basement perfect to make your own. Enjoy cozy nights in the family room with a wood-burning fireplace and radiant heat floors. Entertainer's kitchen with the over-sized island, cherry soft-close cabinets, under cabinet lighting, gas stove, double ovens, and walk-in pantry. Laminate hickory wood floors in kitchen, dining room and knotty alder trim. Enjoy sunsets on the wrap-around porch over-looking 100 acres of conservation land or mountain views on the SW facing private balcony off owner's suite. The large owner's suite includes a professionally designed dream closet and 5-piece bath. Accessory building is 1271 sq. ft. with new laminate hickory wood floors, and radiant heat as well. This is also a great flex space for office, studio, or shop. Includes full bath and 1 car garage. Easy access to I-25.
Contact an agent
Home facts
- Year built:2011
- Listing Id #:IR1028351
Rooms and interior
- Bedrooms:4
- Total bathrooms:5
- Full bathrooms:4
- Half bathrooms:1
- Living area:7,294 sq. ft.
Heating and cooling
- Cooling:Central Air
- Heating:Propane, Radiant, Wood Stove
Structure and exterior
- Roof:Composition
- Year built:2011
- Building area:7,294 sq. ft.
- Lot area:5 Acres
Schools
- High school:Berthoud
- Middle school:Turner
- Elementary school:Ivy Stockwell
Utilities
- Water:Public
- Sewer:Septic Tank
Finances and disclosures
- Price:$1,595,000
- Price per sq. ft.:$218.67
- Tax amount:$6,542 (2024)
New listings near 1255 Mill Creek Road
- New
 $359,900Active2 beds 1 baths931 sq. ft.
$359,900Active2 beds 1 baths931 sq. ft.1229 N 4th Street, Berthoud, CO 80513
MLS# IR1041392Listed by: RE/MAX TOWN AND COUNTRY - Open Sat, 1 to 3pmNew
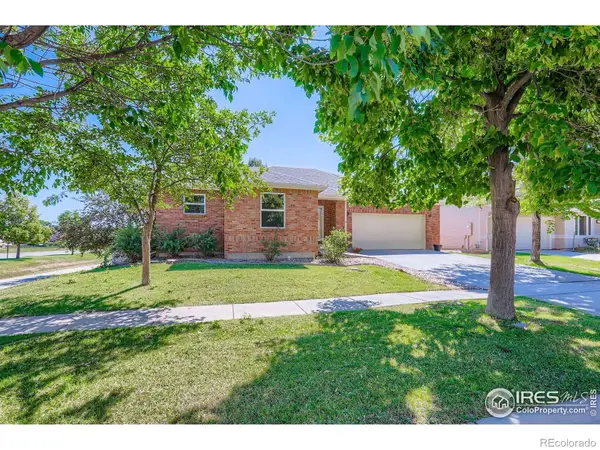 $599,900Active4 beds 3 baths3,655 sq. ft.
$599,900Active4 beds 3 baths3,655 sq. ft.310 Bein Street, Berthoud, CO 80513
MLS# IR1041376Listed by: COLDWELL BANKER REALTY-NOCO - New
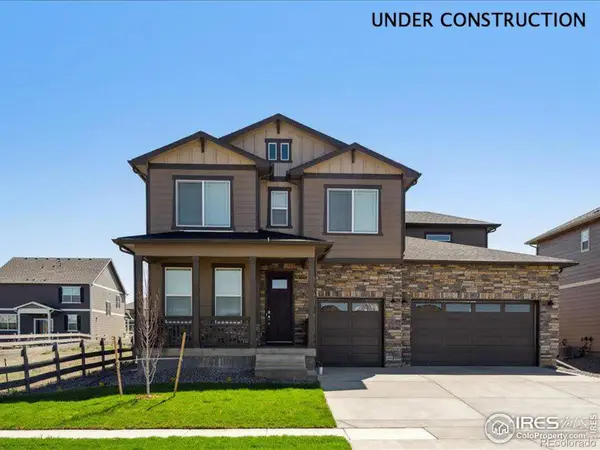 $735,535Active5 beds 5 baths4,173 sq. ft.
$735,535Active5 beds 5 baths4,173 sq. ft.1930 Chaffee Crest Drive, Berthoud, CO 80513
MLS# 4262205Listed by: D.R. HORTON REALTY, LLC - New
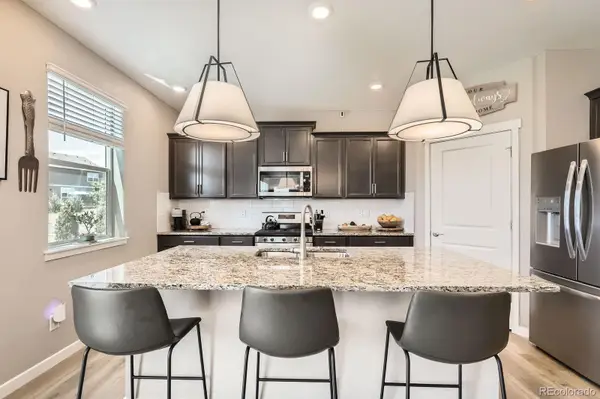 $634,000Active4 beds 3 baths3,462 sq. ft.
$634,000Active4 beds 3 baths3,462 sq. ft.1591 Sun River Road, Berthoud, CO 80513
MLS# IR1041270Listed by: COMPASS - BOULDER - Coming SoonOpen Sun, 12 to 2pm
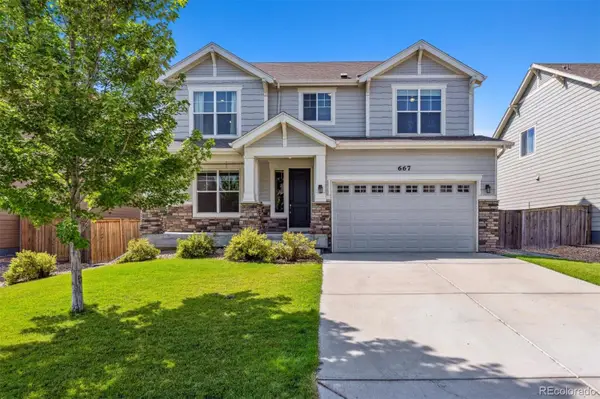 $600,000Coming Soon4 beds 4 baths
$600,000Coming Soon4 beds 4 baths667 Wagon Bend Road, Berthoud, CO 80513
MLS# IR1041296Listed by: RE/MAX PROFESSIONALS DTC - New
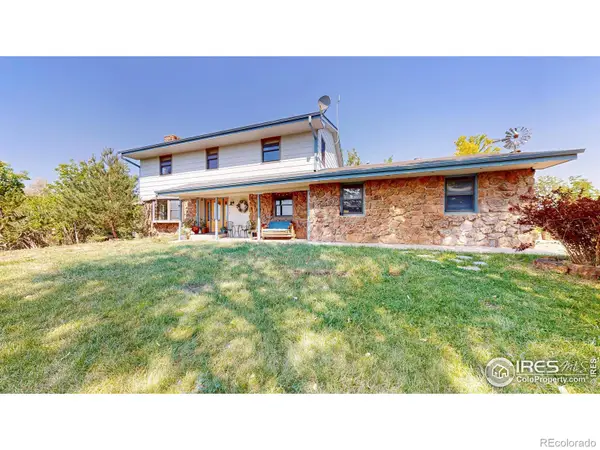 $1,499,000Active5 beds 4 baths3,027 sq. ft.
$1,499,000Active5 beds 4 baths3,027 sq. ft.1525 S County Road 27 E, Berthoud, CO 80513
MLS# IR1041206Listed by: RE/MAX TOWN AND COUNTRY - New
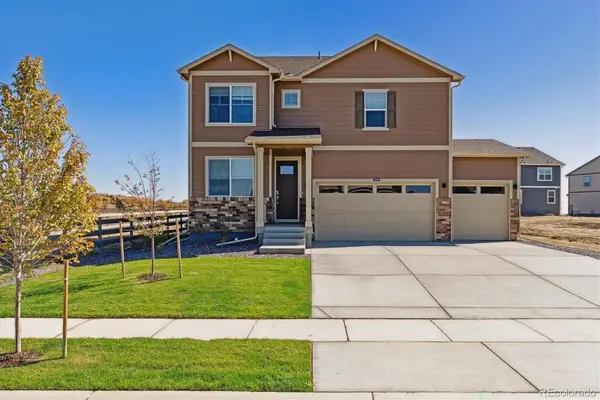 $651,985Active5 beds 4 baths2,971 sq. ft.
$651,985Active5 beds 4 baths2,971 sq. ft.1857 Mount Monroe Drive, Berthoud, CO 80513
MLS# IR1041181Listed by: DR HORTON REALTY LLC - New
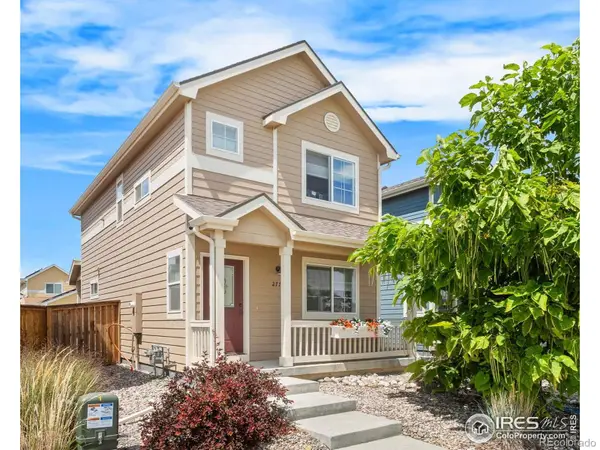 $420,000Active2 beds 3 baths1,184 sq. ft.
$420,000Active2 beds 3 baths1,184 sq. ft.2771 Red Wheat Trail, Berthoud, CO 80513
MLS# IR1041150Listed by: RED DOOR REALTY LLC - New
 $435,000Active3 beds 1 baths1,008 sq. ft.
$435,000Active3 beds 1 baths1,008 sq. ft.748 Bunyan Court, Berthoud, CO 80513
MLS# IR1041091Listed by: SERENE REALTY - New
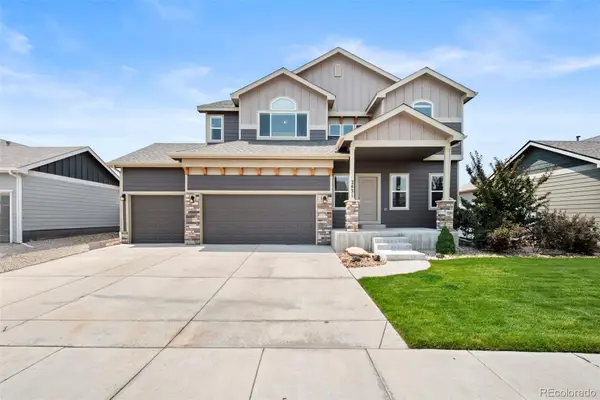 $645,000Active4 beds 3 baths3,154 sq. ft.
$645,000Active4 beds 3 baths3,154 sq. ft.2431 Nicholson Street, Berthoud, CO 80513
MLS# 1598784Listed by: BERKSHIRE HATHAWAY HOMESERVICES ROCKY MOUNTAIN, REALTORS
